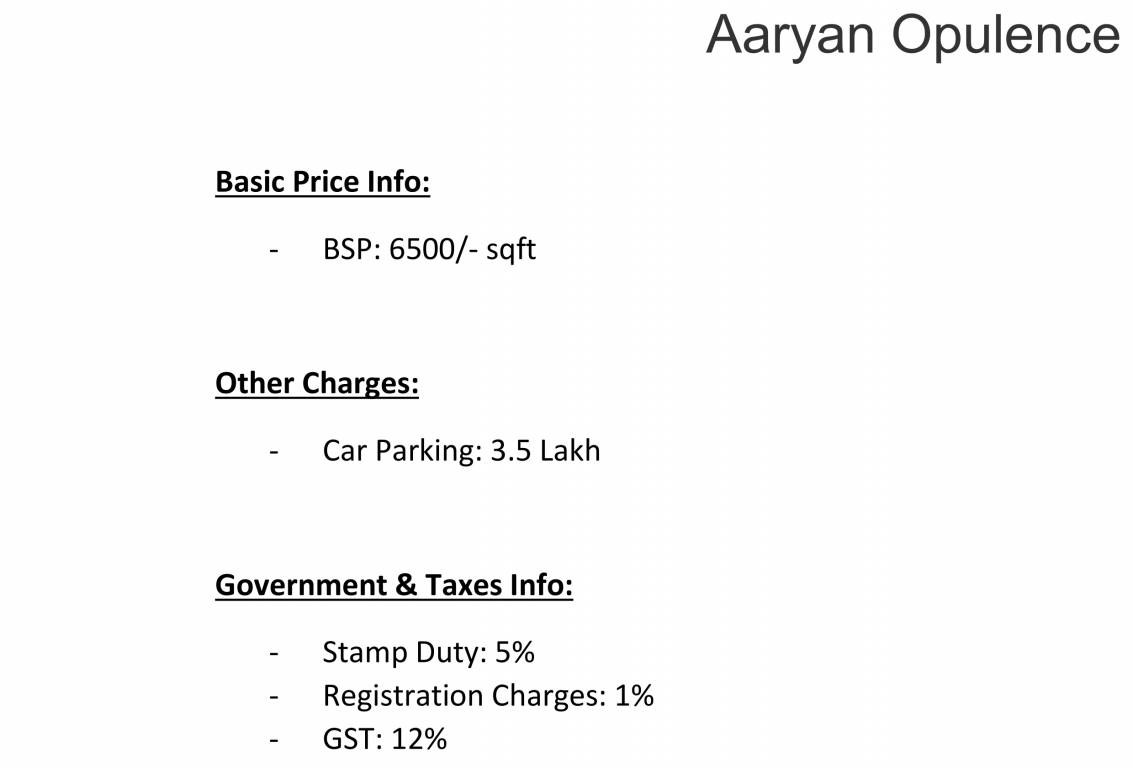
PROJECT RERA ID : PR/GJ/AHMEDABAD/AHMADABAD CITY/AUDA/RAA00319/041017
Aaryan Opulence

Price on request
Builder Price
3, 4 BHK
Apartment
2,675 - 3,520 sq ft
Builtup area
Project Location
Ambli, Ahmedabad
Overview
- May'18Possession Start Date
- CompletedStatus
- 1 AcresTotal Area
- 80Total Launched apartments
- Jan'14Launch Date
- ResaleAvailability
Salient Features
- Properties with 100% power backup available
- It also offers Car parking.
More about Aaryan Opulence
Opulence Ahmedabad is a residential project developed by Aaryan Developers. It is located at Ambli in Ahmedabad. It offers 80 units comprising of 3 and 4 BHK luxury apartments with their carpet areas ranging from 2675 to 3520 sq ft. Since the year 1993, Aaryan Developers has become one of the prominent real estate development companies in property market. This company has been engaged in developing residential and commercial properties. Ambli is a locality situated near southwest of Ahmedabad. I...read more
Approved for Home loans from following banks
Aaryan Opulence Floor Plans
- 3 BHK
- 4 BHK
| Floor Plan | Area | Builder Price |
|---|---|---|
 | 2675 sq ft (3BHK+3T) | - |
 | 3200 sq ft (3BHK+3T) | - |
Report Error
Our Picks
- PriceConfigurationPossession
- Current Project
![opulence Images for Elevation of Aaryan Opulence Images for Elevation of Aaryan Opulence]() Aaryan Opulenceby Aaryan DevelopersAmbli, AhmedabadData Not Available3,4 BHK Apartment2,675 - 3,520 sq ftMay '18
Aaryan Opulenceby Aaryan DevelopersAmbli, AhmedabadData Not Available3,4 BHK Apartment2,675 - 3,520 sq ftMay '18 - Recommended
![ayaan Elevation Elevation]() Ayaanby Parshwa InfraventuresAmbli, Ahmedabad₹ 2.97 Cr - ₹ 5.40 Cr4,5 BHK Apartment1,779 - 3,231 sq ftDec '25
Ayaanby Parshwa InfraventuresAmbli, Ahmedabad₹ 2.97 Cr - ₹ 5.40 Cr4,5 BHK Apartment1,779 - 3,231 sq ftDec '25 - Recommended
![luxuria Elevation Elevation]() Luxuriaby Shaligram BuildconAmbli, Ahmedabad₹ 2.97 Cr - ₹ 5.40 Cr4,5 BHK Apartment2,008 - 3,890 sq ftOct '25
Luxuriaby Shaligram BuildconAmbli, Ahmedabad₹ 2.97 Cr - ₹ 5.40 Cr4,5 BHK Apartment2,008 - 3,890 sq ftOct '25
Aaryan Opulence Amenities
- Fire Fighting System
- DTH Satellite TV Connections
- Lush Green Open Space With Beautiful Landscaping
- Well Equipped Health Club / Recreational Area
- Jain Derasar In Nearby Vicinity
- Children'S Play Area
- Lift Available
- 24 X 7 Security
Aaryan Opulence Specifications
Doors
Internal:
Flush Shutters
Main:
Flush Door
Flooring
Balcony:
Marble Granite Tiles
Kitchen:
Vitrified Tiles
Living/Dining:
Marble Granite Tiles
Master Bedroom:
Wooden flooring
Other Bedroom:
Marble Granite Tiles
Toilets:
Anti Skid Tiles
Gallery
Aaryan OpulenceElevation
Aaryan OpulenceVideos
Aaryan OpulenceAmenities
Aaryan OpulenceFloor Plans
Aaryan OpulenceNeighbourhood
Aaryan OpulenceOthers
Payment Plans


Contact NRI Helpdesk on
Whatsapp(Chat Only)
Whatsapp(Chat Only)
+91-96939-69347

Contact Helpdesk on
Whatsapp(Chat Only)
Whatsapp(Chat Only)
+91-96939-69347
About Aaryan Developers

- 34
Years of Experience - 9
Total Projects - 3
Ongoing Projects - RERA ID
Aaryan Developers is one of the prestigious and leading Real Estate Developers and Builders, the sister concern of Aaryavart Developers Pvt. Ltd. since 1993. We have planned, organized and developed luxurious apartments, bungalows, commercial complexes, corporate houses and farm houses. We serve our customers with enthusiasm. Our dedicated services and the personalized care and involvement of everyone associated with our organization in our respective projects have helped us build loyal customer... read more
Similar Projects
- PT ASSIST
![ayaan Elevation ayaan Elevation]() Parshwa Ayaanby Parshwa InfraventuresAmbli, Ahmedabad₹ 2.97 Cr - ₹ 5.40 Cr
Parshwa Ayaanby Parshwa InfraventuresAmbli, Ahmedabad₹ 2.97 Cr - ₹ 5.40 Cr - PT ASSIST
![luxuria Elevation luxuria Elevation]() Shaligram Luxuriaby Shaligram BuildconAmbli, AhmedabadPrice on request
Shaligram Luxuriaby Shaligram BuildconAmbli, AhmedabadPrice on request - PT ASSIST
![Images for Elevation of Parshwa Luxuria Images for Elevation of Parshwa Luxuria]() Parshwa Luxuriaby Parshwa InfraventuresAmbli, AhmedabadPrice on request
Parshwa Luxuriaby Parshwa InfraventuresAmbli, AhmedabadPrice on request - PT ASSIST
![skydeck-select Elevation skydeck-select Elevation]() Saanvi Skydeck Selectby Saanvi NirmanAmbli, AhmedabadPrice on request
Saanvi Skydeck Selectby Saanvi NirmanAmbli, AhmedabadPrice on request - PT ASSIST
![the-north Elevation the-north Elevation]() True The Northby True Value NIrmanAmbli, AhmedabadPrice on request
True The Northby True Value NIrmanAmbli, AhmedabadPrice on request
Discuss about Aaryan Opulence
comment
Disclaimer
PropTiger.com is not marketing this real estate project (“Project”) and is not acting on behalf of the developer of this Project. The Project has been displayed for information purposes only. The information displayed here is not provided by the developer and hence shall not be construed as an offer for sale or an advertisement for sale by PropTiger.com or by the developer.
The information and data published herein with respect to this Project are collected from publicly available sources. PropTiger.com does not validate or confirm the veracity of the information or guarantee its authenticity or the compliance of the Project with applicable law in particular the Real Estate (Regulation and Development) Act, 2016 (“Act”). Read Disclaimer
The information and data published herein with respect to this Project are collected from publicly available sources. PropTiger.com does not validate or confirm the veracity of the information or guarantee its authenticity or the compliance of the Project with applicable law in particular the Real Estate (Regulation and Development) Act, 2016 (“Act”). Read Disclaimer


















































