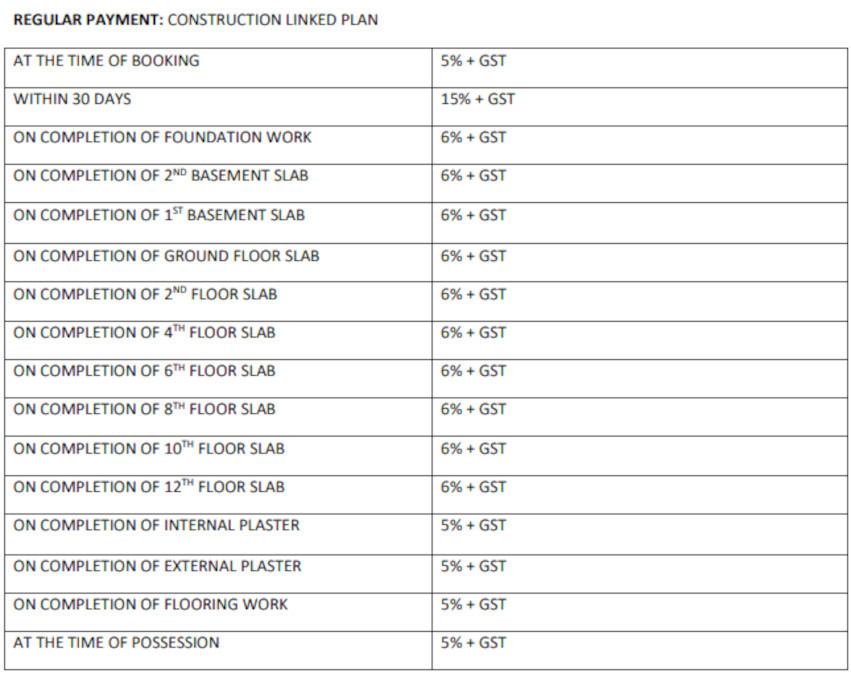


₹ 1.70 Cr - ₹ 4.93 Cr
Builder Price
Home Loan EMI starts at ₹ 1.32 LSee inclusions
Configuration
4, 5 BHK
Builtup area
2,960 - 7,300 sq ft
Possession Status
Completed
Avg. Price
₹ 5,750 sq.ft
Overview
- Possession Start DateOct'24
- StatusCompleted
- Total Area14.23 Acres
- Total Launched apartments470
- Launch DateOct'21
- AvailabilityNew and Resale
- RERA IDPR/GJ/AHMEDABAD/AHMEDABAD CITY/AUDA/MAA09171/111021
Salient Features
- Availability of flats with built in area ranging between 2960 sq.ft. - 3845 sq.ft. & 4610 sq.ft. - 7300 sq.ft
- Supplies a Gymnasium, Mini theatre, Jogging/Strolling track, pool and Multipurpose court
- Krishna Shalby Hospital is just 2.5 km from the site
- Less than 2km for The New Tulip International School & Neet Coaching
- Less than 2km drive to Suncity Shopping Mall, Sobo Center and Reliance SMART
More about Rajyash Regius
“RAJYASH REGIUS”- 4 & 5 BHK Royal Abode with Palatial Amenities - It has Renaissance theme based elevation & club amenities on podium level. - Project is situated heart of the city surrounded by best schools, hospitals, clubs & well connected with local transportation like BRTS, City Busses & others. >> Our USPs : - Jain Derasar - Double height porch - Golf cart - pick up & drop facility on podium level - Business & Sports Lounge on Podium level - Lush G...View more
Approved for Home loans from following banks
Project Specifications
Flooring
Toilets:
Ceramic Tiles
Living/Dining:
Vitrified Tiles
Master Bedroom:
Vitrified Tiles
Other Bedroom:
Vitrified Tiles
Kitchen:
Vitrified Tiles
Balcony:
Rustic Tiles
Walls
Exterior:
Acrylic Paint
Toilets:
Ceramic Tiles Dado up to Lintel Level
Kitchen:
Glazed Tiles Dado up to Lintel Level
Interior:
Putty on Walls
Rajyash Regius Floor Plans
- 4 BHK
- 5 BHK
₹ 1.70 Cr
₹ 2.39 Cr
Rajyash Regius Amenities
- Gymnasium
- Children's play area
- Club House
- Lift(s)
- CCTV
- Gated Community
- Swimming Pool
- Car Parking
- Indoor Games
- Banquet Hall
- Cafeteria
- Jogging Track
- Spa
- Cricket Pitch
- 24X7 Water Supply
- Rain Water Harvesting
- Sewage Treatment Plant
- Sauna Bath
- Steam Room
- Security Cabin
- Entrance Lobby
- Gazebo
- Salon
- Paved Compound
- Changing Room
- Mini Theatre
- Business Suites
- Escalators
- EV Charging Point
- Jacuzzi
Rajyash Regius - Brochure
Rajyash Regius Gallery
Home Loan Calculator
Select a unit
Loan Amount
₹
Loan Tenure (in years)
Y
Interest Rate (% P. A.)
%
0
EMI per month
Principal Amount0
Interest Amount0
Total amount payable0
Payment Plans

About Rajyash Group

- Total Projects24
- Ongoing Projects5
Rajyash Group is a leading real estate company having two decades of experience. Rajyash Group has successfully offered landmark projects in Ahmedabad. The portfolio of property by Rajyash Group includes more than 35 residential and commercial projects. The Group has built several low rise apartments, high rise complexes, shopping centres, bungalows and farm houses. The Group has developed more than 10,70,000 sq ft residential projects so far and its commercial project portfolio exceeds 2,00,000...
View moreMore projects by Rajyash Group
Similar Projects
































