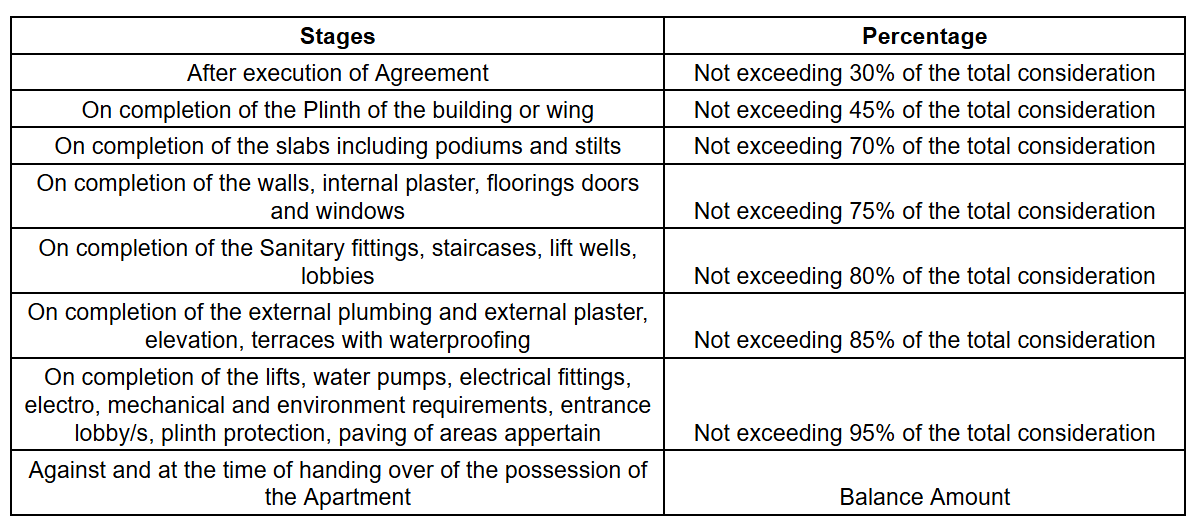
PROJECT RERA ID : PR/GJ/AHMEDABAD/AHMEDABAD CITY/AUDA/RAA10154/050522
Adani Archwayby Adani Realty

₹ 1.25 Cr - ₹ 1.62 Cr
Builder Price
See inclusions
3, 4 BHK
Apartment
1,063 - 1,382 sq ft
Carpet Area
Project Location
Gota, Ahmedabad
Overview
- Feb'26Possession Start Date
- Under ConstructionStatus
- 3 AcresTotal Area
- 280Total Launched apartments
- Mar'22Launch Date
- New and ResaleAvailability
Salient Features
- Amenities at the property include a reflexology park, barbecue area, sun deck, party lawn and banquet hall.
- On-site facilities feature a cricket pitch, gymnasium, cycling and jogging track and swimming pool.
- PMG Hospital is located 1.2 km away.
- Divine Women's Hospital is situated 1.2 km away.
- Muktapushpanjali School is situated 2.6 km away.
More about Adani Archway
Archway by Adani Realty in Jagatpur, one of the upcoming under-construction housing societies in Ahmedabad North. There are apartments for sale in Archway by Adani Realty. This society will have all basic facilities and amenities to suit homebuyer’s needs and requirements. Walk in pace with the progressive rhythm of Ahmedabad, cladding itself with upcoming projects such as Archway by Adani Realty.
Approved for Home loans from following banks
Adani Archway Floor Plans
- 3 BHK
- 4 BHK
| Floor Plan | Carpet Area | Builder Price | |
|---|---|---|---|
 | 1063 sq ft (3BHK+3T) | ₹ 1.25 Cr | Enquire Now |
 | 1064 sq ft (3BHK+3T) | ₹ 1.25 Cr | Enquire Now |
1066 sq ft (3BHK+3T) | ₹ 1.25 Cr | Enquire Now | |
1067 sq ft (3BHK+3T) | ₹ 1.25 Cr | Enquire Now | |
 | 1069 sq ft (3BHK+3T) | ₹ 1.25 Cr | Enquire Now |
1070 sq ft (3BHK+3T) | ₹ 1.25 Cr | Enquire Now |
3 more size(s)less size(s)
Report Error
Adani Archway Amenities
- Swimming Pool
- Children's play area
- Gymnasium
- Cricket Pitch
- Jogging Track
- Indoor Games
- Park
- Club_House
Adani Archway Specifications
Doors
Main:
Laminated Flush Door
Internal:
Flush Door
Flooring
Balcony:
Vitrified Tiles
Toilets:
Vitrified Tiles
Living/Dining:
Vitrified Tiles
Master Bedroom:
Vitrified Tiles
Other Bedroom:
Vitrified Tiles
Kitchen:
Vitrified Tiles
Gallery
Adani ArchwayElevation
Adani ArchwayVideos
Adani ArchwayAmenities
Adani ArchwayFloor Plans
Adani ArchwayNeighbourhood
Adani ArchwayConstruction Updates
Adani ArchwayOthers
Home Loan & EMI Calculator
Select a unit
Loan Amount( ₹ )
Loan Tenure(in Yrs)
Interest Rate (p.a.)
Monthly EMI: ₹ 0
Apply Homeloan
Payment Plans


Contact NRI Helpdesk on
Whatsapp(Chat Only)
Whatsapp(Chat Only)
+91-96939-69347

Contact Helpdesk on
Whatsapp(Chat Only)
Whatsapp(Chat Only)
+91-96939-69347
About Adani Realty

- 30
Total Projects - 22
Ongoing Projects - RERA ID
Adani Realty is one of the youngest arms of India\'s top infrastructure and development conglomerate - the Adani Group. With a commitment to getting India on par with the most advanced countries around the world, we have begun development in our most promising cities, integrating the finest design aesthetics with cutting-edge construction technology. As part of the Adani Group, we have a legacy of trust and excellence we live up to; a fact that has driven us to achieve a lot in a relatively shor... read more
Similar Projects
- PT ASSIST
![residency Elevation residency Elevation]() Shilp Residencyby Shilp GroupGota, Ahmedabad₹ 1.09 Cr - ₹ 2.68 Cr
Shilp Residencyby Shilp GroupGota, Ahmedabad₹ 1.09 Cr - ₹ 2.68 Cr - PT ASSIST
![shaligram Elevation shaligram Elevation]() Super Shaligramby Shaligram Group AhmedabadGota, Ahmedabad₹ 1.22 Cr - ₹ 2.38 Cr
Super Shaligramby Shaligram Group AhmedabadGota, Ahmedabad₹ 1.22 Cr - ₹ 2.38 Cr - PT ASSIST
![aurum Elevation aurum Elevation]() Status Aurumby Status Infrastructure AhmedabadGota, Ahmedabad₹ 1.08 Cr - ₹ 1.09 Cr
Status Aurumby Status Infrastructure AhmedabadGota, Ahmedabad₹ 1.08 Cr - ₹ 1.09 Cr - PT ASSIST
![olive-greens Elevation olive-greens Elevation]() Olive Greensby Goyal And Co And HN SafalGota, Ahmedabad₹ 1.28 Cr - ₹ 2.39 Cr
Olive Greensby Goyal And Co And HN SafalGota, Ahmedabad₹ 1.28 Cr - ₹ 2.39 Cr - PT ASSIST
![the-opus-and-aatmantan Elevation the-opus-and-aatmantan Elevation]() Aristo The Opus And Aatmantanby Aristo LifespacesGota, Ahmedabad₹ 2.16 Cr - ₹ 3.78 Cr
Aristo The Opus And Aatmantanby Aristo LifespacesGota, Ahmedabad₹ 2.16 Cr - ₹ 3.78 Cr
Discuss about Adani Archway
comment
Disclaimer
PropTiger.com is not marketing this real estate project (“Project”) and is not acting on behalf of the developer of this Project. The Project has been displayed for information purposes only. The information displayed here is not provided by the developer and hence shall not be construed as an offer for sale or an advertisement for sale by PropTiger.com or by the developer.
The information and data published herein with respect to this Project are collected from publicly available sources. PropTiger.com does not validate or confirm the veracity of the information or guarantee its authenticity or the compliance of the Project with applicable law in particular the Real Estate (Regulation and Development) Act, 2016 (“Act”). Read Disclaimer
The information and data published herein with respect to this Project are collected from publicly available sources. PropTiger.com does not validate or confirm the veracity of the information or guarantee its authenticity or the compliance of the Project with applicable law in particular the Real Estate (Regulation and Development) Act, 2016 (“Act”). Read Disclaimer
















































