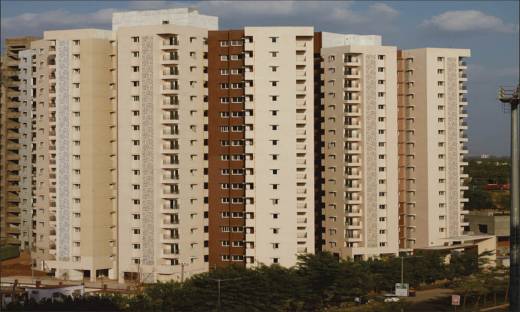


- Possession Start DateMay'19
- StatusCompleted
- Total Area9.89 Acres
- Total Launched apartments598
- Launch DateSep'13
- AvailabilityResale
- RERA IDPR/GJ/AHMEDABAD/DASKROI/AUDA/RAA01522/EX1/311218, PR/GJ/AHMEDABAD/AHMEDABAD CITY/AUDA/RAA00587/EX1/110219
Salient Features
- 3-side open homes for more light and air
- Located near eateries like Streetbrew Bistro (1.3 km) and Fairway Restaurant (2 km)
- 7 minutes walk away from Shopper’s Plaza
- Located just 2.1 km from Adani International School
- Near to Sukrut Hospital (550 meters) and Holistic Clinic (600 meters)
- Possesses 3-side open layout for better ventilation
More about Adani Elysium
Adani Group has launched its new project Elysium, located at Near Vaishno Devi Circle on SG Highway in Ahmedabad. This real estate property offers well-designed 2 BHK apartments for sale. The project is currently in an under-construction stage with the mode of availability through the developer as well as on resale. Spreading in an area of 20 acres, the apartments are available in the size ranging from 1,145 sq ft to 1,427 sq ft. The possession is likely to be in October 2017. The amenities offe...View more
Project Specifications
- 2 BHK
- 3 BHK
- Gymnasium
- Swimming Pool
- Children's play area
- Club House
- Golf Course
- Multipurpose Room
- Sports Facility
- Intercom
- 24 X 7 Security
- Jogging Track
- Indoor Games
- Car Parking
- Other
- Lift Available
- Rain Water Harvesting
- Staff Quarter
- Vaastu Compliant
- Closed Car Parking
- CCTV
- Cricket Pitch
- Tennis Court
- Badminton Court
- Gated Community
- Basketball Court
- Amphitheater
- Landscaped_Gardens
- Recreation Facilities
- Internal Roads & Footpaths
- Sewage Treatment Plant
- Landscape Garden and Tree Planting
- Senior Citizen Siteout
- Volleyball Court
- Piped_Gas_Connection
- Entrance Lobby
- Cycling & Jogging Track
- Fountains
- Security Cabin
- Paved Compound
- Multipurpose Hall
- Reserved Parking
- Vastu Compliant
- Pergola
- Beach Volley Ball Court
- Letter Box
- Theme Park
- Community Buildings
- Electrical meter Room
- Energy management
- Open Parking
- Solid Waste Management And Disposal
- Storm Water Drains
- Street Lighting
- Water Conservation, Rain water Harvesting
- Electrification(Transformer, Solar Energy etc)
Adani Elysium Gallery
Payment Plans

About Adani Realty

- Total Projects30
- Ongoing Projects22

























