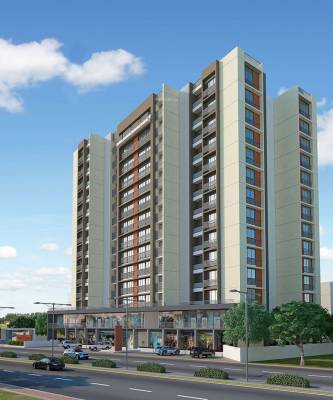
PROJECT RERA ID : PR/GJ/AHMEDABAD/AHMADABAD CITY/AUDA/MAA00304/290917
Venus Parkheights
Price on request
Builder Price
2 BHK
Apartment
693 - 708 sq ft
Carpet Area
Project Location
Vejalpur, Ahmedabad
Overview
- May'18Possession Start Date
- CompletedStatus
- 1 AcresTotal Area
- 100Total Launched apartments
- Jan'15Launch Date
- ResaleAvailability
Salient Features
- Prashant Higher Secondary School (2.3 Km) Away
- Vastrapur Railway Station (0.2 Km) Away
- Akshar Hospital (0.3 Km) Away
- Apollo Hospitals Enterprise Limited (0.3 Km) Away
- Lord Shiva High School (2.4 Km) Away
More about Venus Parkheights
The Venus Infrastructure Park Heights construction company is developing awesome apartments in the Juhapura region of Ahmedabad. The apartments offered by this project are ready to move in. This area has all required necessities like school, hospital, park, restaurant, bank, petrol pump, ATMs, train station, office complex, bus station etc. all in the neighbourhood. The total number of apartments offered by this project is a lot. The amenities offered by the project are power back up facility, a...read more
Approved for Home loans from following banks
Venus Parkheights Floor Plans
- 2 BHK
Report Error
Our Picks
- PriceConfigurationPossession
- Current Project
![parkheights Elevation Elevation]() Venus Parkheightsby Venus InfrastructureVejalpur, AhmedabadData Not Available2 BHK Apartment693 - 708 sq ftMay '18
Venus Parkheightsby Venus InfrastructureVejalpur, AhmedabadData Not Available2 BHK Apartment693 - 708 sq ftMay '18 - Recommended
![Images for Elevation of Bakeri Sivanta Images for Elevation of Bakeri Sivanta]() Sivantaby Bakeri GroupVejalpur, AhmedabadData Not Available3 BHK Apartment945 - 1,040 sq ftNov '19
Sivantaby Bakeri GroupVejalpur, AhmedabadData Not Available3 BHK Apartment945 - 1,040 sq ftNov '19 - Recommended
![n-k-anantaya Elevation Elevation]() N K Anantayaby Avishkar BuildconVasna, AhmedabadData Not Available3 BHK Apartment563 - 786 sq ftMar '28
N K Anantayaby Avishkar BuildconVasna, AhmedabadData Not Available3 BHK Apartment563 - 786 sq ftMar '28
Venus Parkheights Amenities
- Children's play area
- Club House
- Car Parking
- Lift Available
- Swimming Pool
- 24 X 7 Security
- Gymnasium
- Jogging Track
Venus Parkheights Specifications
Doors
Internal:
Flush Shutters
Main:
Hard Wood Frame
Flooring
Balcony:
Ceramic Tiles
Kitchen:
Vitrified Tiles
Living/Dining:
Vitrified Tiles
Master Bedroom:
Vitrified Tiles
Other Bedroom:
Vitrified Tiles
Toilets:
Ceramic Tiles
Gallery
Venus ParkheightsElevation
Venus ParkheightsAmenities
Venus ParkheightsFloor Plans
Venus ParkheightsNeighbourhood
Venus ParkheightsOthers

Contact NRI Helpdesk on
Whatsapp(Chat Only)
Whatsapp(Chat Only)
+91-96939-69347

Contact Helpdesk on
Whatsapp(Chat Only)
Whatsapp(Chat Only)
+91-96939-69347
About Venus Infrastructure

- 15
Total Projects - 4
Ongoing Projects - RERA ID
Venus Infrastructure is a prestigious real estate entity that has established itself as a leading developer of residential, commercial, retail, hospitality and township properties. Through its futuristic vision and uncompromising work ethics, Venus Infrastructure has achieved an elite status in the real estate sector. It was the first real estate company in Gujarat to have received the ISO 14001:2004 Certification in Environmental Management and the ISO 9001:2008 Certification in Management Proc... read more
Similar Projects
- PT ASSIST
![Images for Elevation of Bakeri Sivanta Images for Elevation of Bakeri Sivanta]() Bakeri Sivantaby Bakeri GroupVejalpur, AhmedabadPrice on request
Bakeri Sivantaby Bakeri GroupVejalpur, AhmedabadPrice on request - PT ASSIST
![n-k-anantaya Elevation n-k-anantaya Elevation]() Avishkar N K Anantayaby Avishkar BuildconVasna, AhmedabadPrice on request
Avishkar N K Anantayaby Avishkar BuildconVasna, AhmedabadPrice on request - PT ASSIST
![gharana Elevation gharana Elevation]() Sheetal Gharanaby Sheetal InfrastructureAmbli, Ahmedabad₹ 6.83 Cr - ₹ 14.57 Cr
Sheetal Gharanaby Sheetal InfrastructureAmbli, Ahmedabad₹ 6.83 Cr - ₹ 14.57 Cr - PT ASSIST
![platinum Elevation platinum Elevation]() Shivalik Platinumby Shivalik GroupBodakdev, AhmedabadPrice on request
Shivalik Platinumby Shivalik GroupBodakdev, AhmedabadPrice on request - PT ASSIST
![sharda-harmony Elevation sharda-harmony Elevation]() Shivalik Sharda Harmonyby Shivalik GroupGulbai Tekra, AhmedabadPrice on request
Shivalik Sharda Harmonyby Shivalik GroupGulbai Tekra, AhmedabadPrice on request
Discuss about Venus Parkheights
comment
Disclaimer
PropTiger.com is not marketing this real estate project (“Project”) and is not acting on behalf of the developer of this Project. The Project has been displayed for information purposes only. The information displayed here is not provided by the developer and hence shall not be construed as an offer for sale or an advertisement for sale by PropTiger.com or by the developer.
The information and data published herein with respect to this Project are collected from publicly available sources. PropTiger.com does not validate or confirm the veracity of the information or guarantee its authenticity or the compliance of the Project with applicable law in particular the Real Estate (Regulation and Development) Act, 2016 (“Act”). Read Disclaimer
The information and data published herein with respect to this Project are collected from publicly available sources. PropTiger.com does not validate or confirm the veracity of the information or guarantee its authenticity or the compliance of the Project with applicable law in particular the Real Estate (Regulation and Development) Act, 2016 (“Act”). Read Disclaimer



































