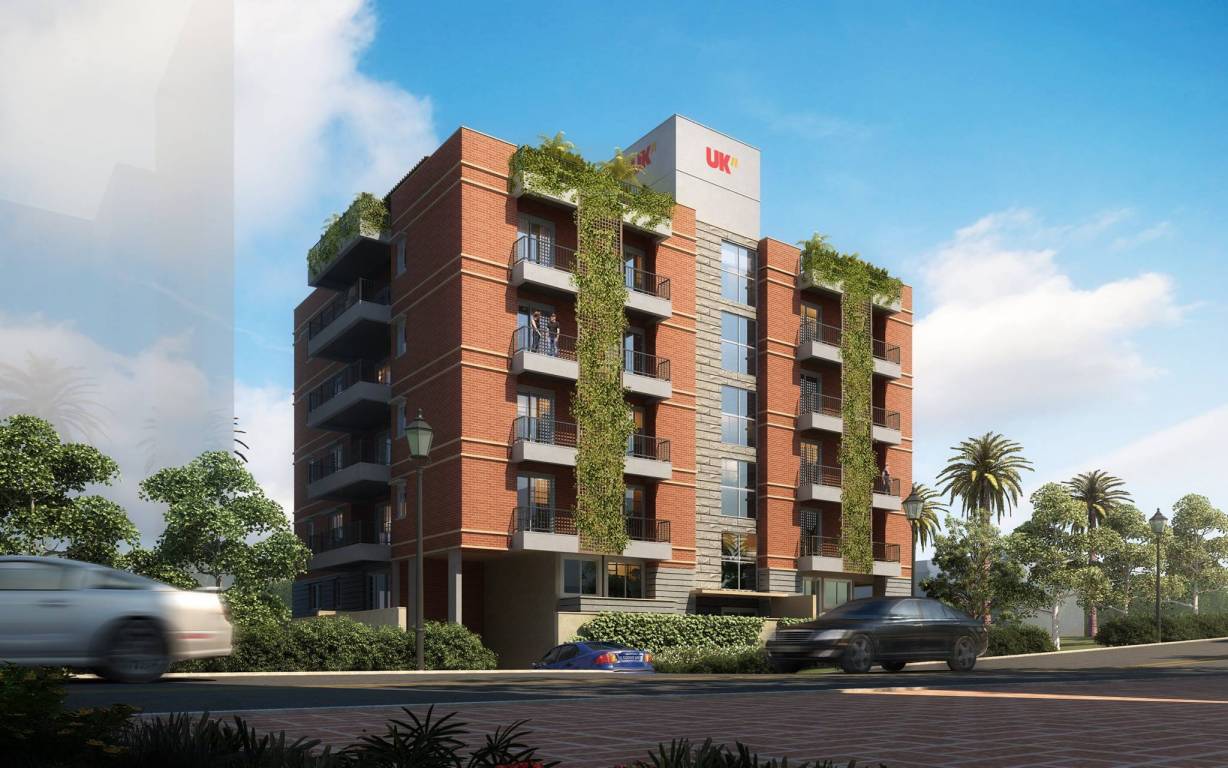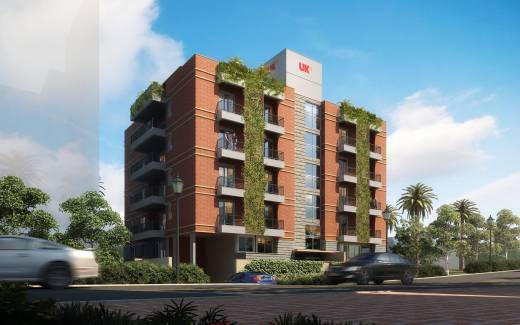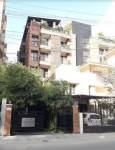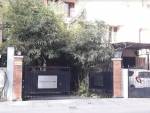
7 Photos
UKN Miraya Grant
Price on request
Builder Price
4 BHK
Apartment
3,140 - 3,700 sq ft
Builtup area
Project Location
Ashok Nagar, Bangalore
Overview
- Nov'17Possession Start Date
- CompletedStatus
- 9Total Launched apartments
- May'14Launch Date
- ResaleAvailability
Salient Features
- Luxurious properties
- Enhanced living with amenities like discothek
- The project offers apartment with perfect combination of contemporary architecture
- And features to provide comfortable living
- Swimming pool, landscape garden, children play area, rainwater harvesting
More about UKN Miraya Grant
UKN Miraya Grant Bangalore comes with 4 BHK homes for buyers and consists of 9 units in all. Key amenities offered to residents at this project include a well equipped gymnasium, intercom facilities, intercom facilities, swimming pool, maintenance services, playing zones for kids, power backup facilities, yoga room, piped gas connections, firefighting equipment, 24 hour water supply. Located at Ashok Nagar, the project is well connected to several areas in central Bangalore. The project is locat...read more
Approved for Home loans from following banks
UKN Miraya Grant Floor Plans
- 4 BHK
| Floor Plan | Area | Builder Price |
|---|---|---|
 | 3140 sq ft (4BHK+4T Servant Room) | - |
3700 sq ft (4BHK+4T) | - |
Report Error
Our Picks
- PriceConfigurationPossession
- Current Project
![Images for Elevation of UKN Miraya Grant Images for Elevation of UKN Miraya Grant]() UKN Miraya Grantby UKN PropertiesAshok Nagar, BangaloreData Not Available4 BHK Apartment3,140 - 3,700 sq ftNov '17
UKN Miraya Grantby UKN PropertiesAshok Nagar, BangaloreData Not Available4 BHK Apartment3,140 - 3,700 sq ftNov '17 - Recommended
![kingfisher-towers Elevation Elevation]() Kingfisher Towersby Prestige GroupAshok Nagar, Bangalore₹ 59.53 Cr - ₹ 59.53 Cr4 BHK Apartment8,321 sq ftMay '18
Kingfisher Towersby Prestige GroupAshok Nagar, Bangalore₹ 59.53 Cr - ₹ 59.53 Cr4 BHK Apartment8,321 sq ftMay '18 - Recommended
![25-richmond Images for Elevation of Sobha 25 Richmond Images for Elevation of Sobha 25 Richmond]() 25 Richmondby Sobha LimitedRichmond Town, Bangalore₹ 59.53 Cr - ₹ 59.53 Cr3 BHK Apartment2,700 - 3,315 sq ftNov '20
25 Richmondby Sobha LimitedRichmond Town, Bangalore₹ 59.53 Cr - ₹ 59.53 Cr3 BHK Apartment2,700 - 3,315 sq ftNov '20
UKN Miraya Grant Amenities
- Gymnasium
- Swimming Pool
- Children's play area
- Intercom
- Power Backup
- Maintenance Staff
- Club House
- Lift Available
UKN Miraya Grant Specifications
Flooring
Balcony:
Marble Granite Tiles
Kitchen:
Vitrified Tiles
Living/Dining:
Marble Granite Tiles
Master Bedroom:
Vitrified Tiles with Skirting
Other Bedroom:
Vitrified Tiles with Skirting
Toilets:
Marble Granite Tiles
Walls
Exterior:
Texture Paint
Kitchen:
Ceramic Tiles Dado
Toilets:
Designer Tiles Dado
Gallery
UKN Miraya GrantElevation
UKN Miraya GrantFloor Plans

Contact NRI Helpdesk on
Whatsapp(Chat Only)
Whatsapp(Chat Only)
+91-96939-69347

Contact Helpdesk on
Whatsapp(Chat Only)
Whatsapp(Chat Only)
+91-96939-69347
About UKN Properties

- 12
Total Projects - 4
Ongoing Projects - RERA ID
An OverviewUKN Properties is a renowned real estate company that develops landmark properties in Bengaluru. The portfolio of property by the group include residential, commercial, hospitality and retail segments. Unique Selling PointThe company offers quality projects which are built using state-of-the-art technologies. The company focuses on innovation and customer satisfaction.Landmark ProjectsThe Belvedere at Devanahalli in Bengaluru, is a landmark project offering 1, 2 and 3 BHK apartments. ... read more
Similar Projects
- PT ASSIST
![kingfisher-towers Elevation kingfisher-towers Elevation]() Kingfisher Towersby Prestige GroupAshok Nagar, Bangalore₹ 59.53 Cr
Kingfisher Towersby Prestige GroupAshok Nagar, Bangalore₹ 59.53 Cr - PT ASSIST
![25-richmond Images for Elevation of Sobha 25 Richmond 25-richmond Images for Elevation of Sobha 25 Richmond]() Sobha 25 Richmondby Sobha LimitedRichmond Town, BangalorePrice on request
Sobha 25 Richmondby Sobha LimitedRichmond Town, BangalorePrice on request - PT ASSIST
![Images for Elevation of Century Renata Images for Elevation of Century Renata]() Century Renataby Century Real EstateRichmond Town, BangalorePrice on request
Century Renataby Century Real EstateRichmond Town, BangalorePrice on request - PT ASSIST
![edwardian Images for Elevation of Prestige Edwardian edwardian Images for Elevation of Prestige Edwardian]() Prestige Edwardianby Prestige GroupVasanth Nagar, BangalorePrice on request
Prestige Edwardianby Prestige GroupVasanth Nagar, BangalorePrice on request - PT ASSIST
![purva-orient-grand Elevation purva-orient-grand Elevation]() Purva Orient Grandby Puravankara LimitedLalbagh Road, BangalorePrice on request
Purva Orient Grandby Puravankara LimitedLalbagh Road, BangalorePrice on request
Discuss about UKN Miraya Grant
comment
Disclaimer
PropTiger.com is not marketing this real estate project (“Project”) and is not acting on behalf of the developer of this Project. The Project has been displayed for information purposes only. The information displayed here is not provided by the developer and hence shall not be construed as an offer for sale or an advertisement for sale by PropTiger.com or by the developer.
The information and data published herein with respect to this Project are collected from publicly available sources. PropTiger.com does not validate or confirm the veracity of the information or guarantee its authenticity or the compliance of the Project with applicable law in particular the Real Estate (Regulation and Development) Act, 2016 (“Act”). Read Disclaimer
The information and data published herein with respect to this Project are collected from publicly available sources. PropTiger.com does not validate or confirm the veracity of the information or guarantee its authenticity or the compliance of the Project with applicable law in particular the Real Estate (Regulation and Development) Act, 2016 (“Act”). Read Disclaimer
























