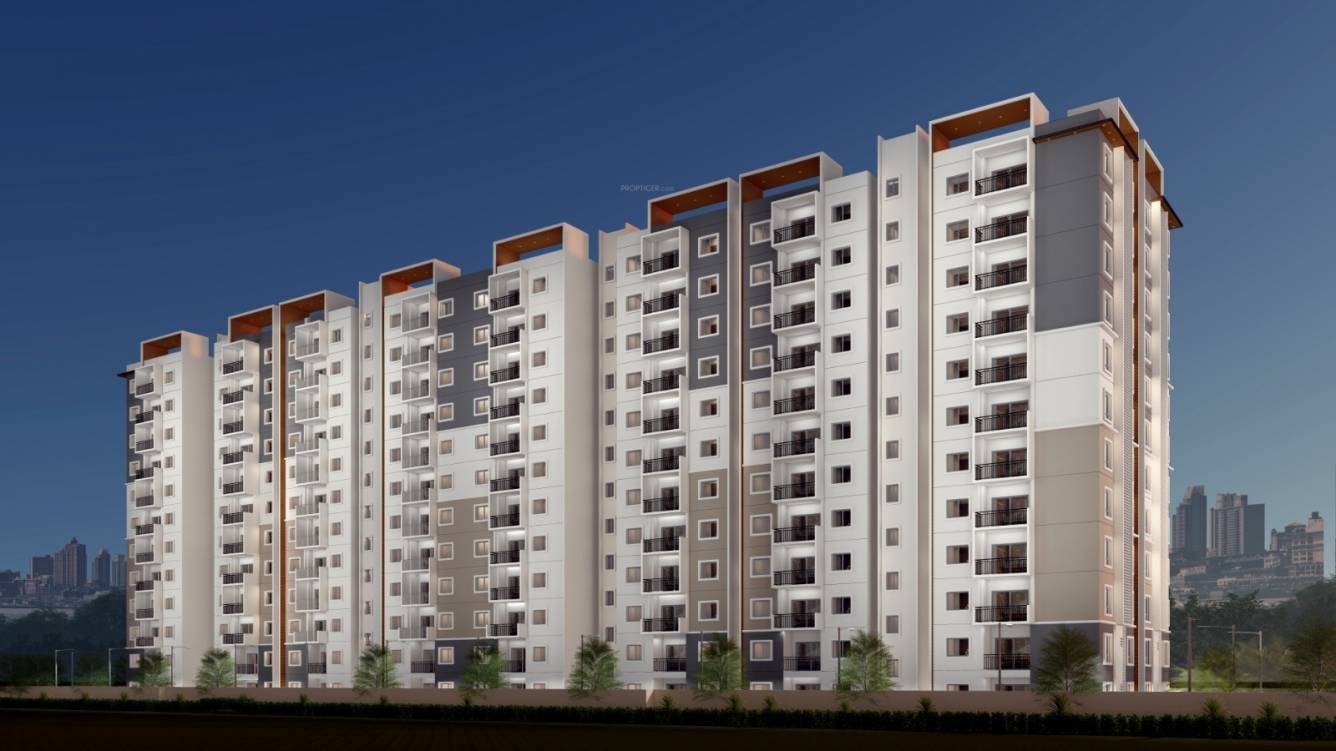
PROJECT RERA ID : PRM/KA/RERA/1251/310/PR/200211/003271
Mahaveer Grandis
₹ 1.01 Cr - ₹ 1.37 Cr
Builder Price
See inclusions
3 BHK
Apartment
1,122 - 1,525 sq ft
Builtup area
Project Location
JP Nagar Phase 7, Bangalore
Overview
- Nov'26Possession Start Date
- Under ConstructionStatus
- 1.39 AcresTotal Area
- 74Total Launched apartments
- Apr'23Launch Date
- NewAvailability
Salient Features
- Close to Fortis Hospital, Bannerghatta Road (2 km)
- Only 2.4 km away from Yelachenahalli Green Line Metro Station
- Modern Amenities include Electrification (Transformer, Solar Energy), Rain Water Harvesting and Landscaping & Tree
- Just 700 m from Brigade Millenium Bus Stop
- Under 1 km distance from Puttenahalli Lake
- Royal Meenakshi Mall only 3 km
Mahaveer Grandis Floor Plans
- 3 BHK
| Area | Builder Price |
|---|---|
1122 sq ft (3BHK+2T) | ₹ 1.01 Cr |
1130 sq ft (3BHK+2T) | ₹ 1.02 Cr |
1174 sq ft (3BHK+2T) | ₹ 1.06 Cr |
1186 sq ft (3BHK+2T) | ₹ 1.07 Cr |
1212 sq ft (3BHK+2T) | ₹ 1.09 Cr |
1262 sq ft (3BHK+2T) | ₹ 1.14 Cr |
1270 sq ft (3BHK+2T) | ₹ 1.14 Cr |
1292 sq ft (3BHK+3T) | ₹ 1.16 Cr |
1299 sq ft (3BHK+2T) | ₹ 1.17 Cr |
1305 sq ft (3BHK+3T) | ₹ 1.17 Cr |
1314 sq ft (3BHK+3T) | ₹ 1.18 Cr |
1315 sq ft (3BHK+3T) | ₹ 1.18 Cr |
1334 sq ft (3BHK+3T) | ₹ 1.20 Cr |
1345 sq ft (3BHK+3T) | ₹ 1.21 Cr |
1352 sq ft (3BHK+2T) | ₹ 1.22 Cr |
1359 sq ft (3BHK+3T) | ₹ 1.22 Cr |
1374 sq ft (3BHK+3T) | ₹ 1.24 Cr |
1470 sq ft (3BHK+3T) | ₹ 1.32 Cr |
1525 sq ft (3BHK+3T) | ₹ 1.37 Cr |
16 more size(s)less size(s)
Report Error
Our Picks
- PriceConfigurationPossession
- Current Project
![grandis Elevation Elevation]() Mahaveer Grandisby Mahaveer GroupJP Nagar Phase 7, Bangalore₹ 1.01 Cr - ₹ 1.37 Cr3 BHK Apartment1,122 - 1,525 sq ftNov '26
Mahaveer Grandisby Mahaveer GroupJP Nagar Phase 7, Bangalore₹ 1.01 Cr - ₹ 1.37 Cr3 BHK Apartment1,122 - 1,525 sq ftNov '26 - Recommended
![millennium-annexe Elevation Elevation]() Millennium Annexeby Brigade GroupJP Nagar Phase 7, BangaloreData Not Available3 BHK Apartment1,730 - 1,820 sq ftDec '20
Millennium Annexeby Brigade GroupJP Nagar Phase 7, BangaloreData Not Available3 BHK Apartment1,730 - 1,820 sq ftDec '20 - Recommended
![sitara Images for Elevation of Mahaveer Sitara Images for Elevation of Mahaveer Sitara]() Sitaraby Mahaveer GroupJP Nagar Phase 5, BangaloreData Not Available3,4 BHK Apartment1,754 - 2,862 sq ftFeb '25
Sitaraby Mahaveer GroupJP Nagar Phase 5, BangaloreData Not Available3,4 BHK Apartment1,754 - 2,862 sq ftFeb '25
Mahaveer Grandis Amenities
- CCTV
- Children's play area
- Gymnasium
- Indoor Games
- Jogging Track
- Library
- Multipurpose Room
- Power Backup
Mahaveer Grandis Specifications
Doors
Main:
Teak Wood Frame
Internal:
Flush Door
Walls
Interior:
Emulsion Paint
Toilets:
Ceramic Tiles
Kitchen:
Designer Tiles
Gallery
Mahaveer GrandisElevation
Mahaveer GrandisNeighbourhood
Mahaveer GrandisConstruction Updates
Payment Plans


Contact NRI Helpdesk on
Whatsapp(Chat Only)
Whatsapp(Chat Only)
+91-96939-69347

Contact Helpdesk on
Whatsapp(Chat Only)
Whatsapp(Chat Only)
+91-96939-69347
About Mahaveer Group

- 30
Years of Experience - 96
Total Projects - 8
Ongoing Projects - RERA ID
Founded in 1997, Mahaveer Group is one of the largest real estate companies in South India. It is a flagship company of Reddy Structures Pvt. Ltd and is led by Praveen Kumbala (Managing Director of company. Constructions by Mahaveer Group spans across villas, commercial spaces, plots, communities, apartments etc. It aims at expanding its presence across major metros in the Indian subcontinent. The Group is recognized for maintaining high quality standards in each of its construction and assuring... read more
Similar Projects
- PT ASSIST
![millennium-annexe Elevation millennium-annexe Elevation]() Brigade Millennium Annexeby Brigade GroupJP Nagar Phase 7, BangalorePrice on request
Brigade Millennium Annexeby Brigade GroupJP Nagar Phase 7, BangalorePrice on request - PT ASSIST
![sitara Images for Elevation of Mahaveer Sitara sitara Images for Elevation of Mahaveer Sitara]() Mahaveer Sitaraby Mahaveer GroupJP Nagar Phase 5, BangalorePrice on request
Mahaveer Sitaraby Mahaveer GroupJP Nagar Phase 5, BangalorePrice on request - PT ASSIST
![orchard-square Images for Elevation of Valmark Orchard Square orchard-square Images for Elevation of Valmark Orchard Square]() Valmark Orchard Squareby ValmarkJP Nagar Phase 8, BangalorePrice on request
Valmark Orchard Squareby ValmarkJP Nagar Phase 8, BangalorePrice on request - PT ASSIST
![pinnacle Images for Elevation of Mantri Pinnacle pinnacle Images for Elevation of Mantri Pinnacle]() Mantri Pinnacleby Mantri GroupHulimavu, Bangalore₹ 3.75 Cr
Mantri Pinnacleby Mantri GroupHulimavu, Bangalore₹ 3.75 Cr - PT ASSIST
![fortune Elevation fortune Elevation]() Majestic Fortuneby MajesticJP Nagar Phase 7, Bangalore₹ 1.19 Cr - ₹ 2.20 Cr
Majestic Fortuneby MajesticJP Nagar Phase 7, Bangalore₹ 1.19 Cr - ₹ 2.20 Cr
Discuss about Mahaveer Grandis
comment
Disclaimer
PropTiger.com is not marketing this real estate project (“Project”) and is not acting on behalf of the developer of this Project. The Project has been displayed for information purposes only. The information displayed here is not provided by the developer and hence shall not be construed as an offer for sale or an advertisement for sale by PropTiger.com or by the developer.
The information and data published herein with respect to this Project are collected from publicly available sources. PropTiger.com does not validate or confirm the veracity of the information or guarantee its authenticity or the compliance of the Project with applicable law in particular the Real Estate (Regulation and Development) Act, 2016 (“Act”). Read Disclaimer
The information and data published herein with respect to this Project are collected from publicly available sources. PropTiger.com does not validate or confirm the veracity of the information or guarantee its authenticity or the compliance of the Project with applicable law in particular the Real Estate (Regulation and Development) Act, 2016 (“Act”). Read Disclaimer

























