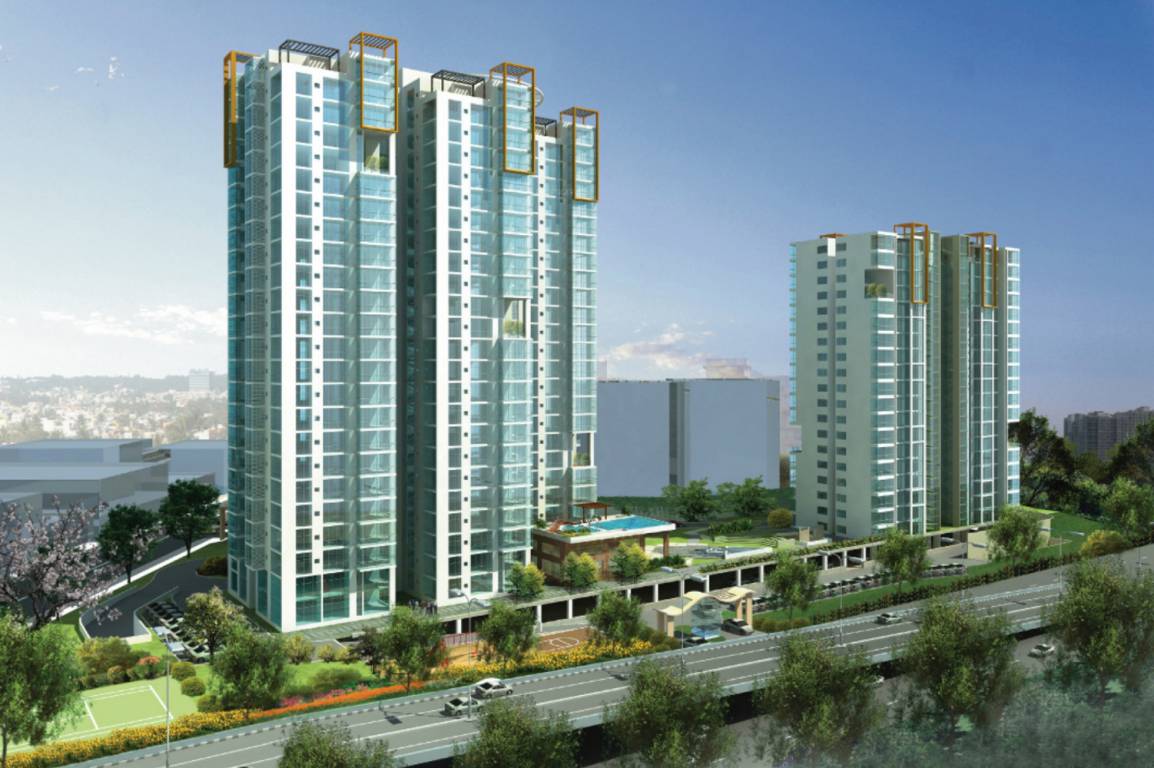
PROJECT RERA ID : Rera Not Applicable
Sattva Luxuria

Price on request
Builder Price
3, 4 BHK
Apartment
2,215 - 4,465 sq ft
Builtup area
Project Location
Malleswaram, Bangalore
Overview
- Jul'15Possession Start Date
- CompletedStatus
- 4 AcresTotal Area
- 197Total Launched apartments
- Apr'11Launch Date
- ResaleAvailability
Salient Features
- Awarded as best luxury home in the South by CNBC-Awaaz
- Iconic two towers with futuristic glass elevation
- Nirmala Jyothi English High School 1.8 KM
- Yeshwanthpur Junction, Tumkur Rd 2.2 KM
- Indian Institute of Science, CV Raman Rd 2.7 KM
More about Sattva Luxuria
Salarpuria Luxuria is a residential complex located at Malleshwaram, Bangalore. The 3 to 4 BHK apartments offered by the project are available to the buyers from the builder as well as via resale of property. The project is present in a convenient neighbourhood containing schools, hospitals, play schools, office complex, parks, bus station, train station, metro station, banks, ATMs and petrol pumps. The project comes with a gymnasium, swimming pool, a play area for kids, clubhouse, multipurpose ...read more
Approved for Home loans from following banks
![HDFC (5244) HDFC (5244)]()
![Axis Bank Axis Bank]()
![PNB Housing PNB Housing]()
- SBI Caps
- LIC Housing Finance
Sattva Luxuria Floor Plans
- 3 BHK
- 4 BHK
| Floor Plan | Area | Builder Price | |
|---|---|---|---|
 | 2215 sq ft (3BHK+3T) | - | Enquire Now |
 | 2475 sq ft (3BHK+4T + Servant Room) | - | Enquire Now |
Report Error
Sattva Luxuria Amenities
- Gymnasium
- Swimming Pool
- Children's play area
- Club House
- Multipurpose Room
- Indoor Games
- Rain Water Harvesting
- Intercom
Sattva Luxuria Specifications
Doors
Internal:
Wooden Frame
Main:
Teak Wood Frame and Shutter
Flooring
Balcony:
Vitrified Tiles
Kitchen:
Vitrified Tiles
Toilets:
Anti Skid Ceramic Tiles
Other Bedroom:
Vitrified tile flooring in kitchen and bedrooms.
Living/Dining:
Imported Marble
Master Bedroom:
Vitrified Tiled Flooring
Gallery
Sattva LuxuriaElevation
Sattva LuxuriaVideos
Sattva LuxuriaAmenities
Sattva LuxuriaFloor Plans
Sattva LuxuriaNeighbourhood
Sattva LuxuriaOthers
Home Loan & EMI Calculator
Select a unit
Loan Amount( ₹ )
Loan Tenure(in Yrs)
Interest Rate (p.a.)
Monthly EMI: ₹ 0
Apply Homeloan

Contact NRI Helpdesk on
Whatsapp(Chat Only)
Whatsapp(Chat Only)
+91-96939-69347

Contact Helpdesk on
Whatsapp(Chat Only)
Whatsapp(Chat Only)
+91-96939-69347
About Sattva Group Bangalore

- 40
Years of Experience - 77
Total Projects - 20
Ongoing Projects - RERA ID
Similar Projects
- PT ASSIST
![22-&-crest Elevation 22-&-crest Elevation]() 22 And Crestby Assetz Property GroupYeshwantpur, Bangalore₹ 2.36 Cr - ₹ 5.31 Cr
22 And Crestby Assetz Property GroupYeshwantpur, Bangalore₹ 2.36 Cr - ₹ 5.31 Cr - PT ASSIST
![kessaku Elevation kessaku Elevation]() Phoenix Kessakuby The Phoenix Mills LtdRajajinagar, BangalorePrice on request
Phoenix Kessakuby The Phoenix Mills LtdRajajinagar, BangalorePrice on request - PT ASSIST
![one-bangalore-west Images for Elevation of Phoenix One Bangalore West one-bangalore-west Images for Elevation of Phoenix One Bangalore West]() Phoenix One Bangalore Westby The Phoenix Mills LtdRajajinagar, Bangalore₹ 4.48 Cr - ₹ 9.50 Cr
Phoenix One Bangalore Westby The Phoenix Mills LtdRajajinagar, Bangalore₹ 4.48 Cr - ₹ 9.50 Cr - PT ASSIST
![Images for Elevation of CNTC India The Presidential Tower Images for Elevation of CNTC India The Presidential Tower]() The Presidential Towerby CNTC IndiaYeshwantpur, Bangalore₹ 3.91 Cr - ₹ 11.91 Cr
The Presidential Towerby CNTC IndiaYeshwantpur, Bangalore₹ 3.91 Cr - ₹ 11.91 Cr - PT ASSIST
![cardinal-one Elevation cardinal-one Elevation]() Cardinal Oneby Cardinal Energy And InfrastructureDasarahalli on Tumkur Road, Bangalore₹ 2.76 Cr - ₹ 3.50 Cr
Cardinal Oneby Cardinal Energy And InfrastructureDasarahalli on Tumkur Road, Bangalore₹ 2.76 Cr - ₹ 3.50 Cr
Discuss about Sattva Luxuria
comment
Disclaimer
PropTiger.com is not marketing this real estate project (“Project”) and is not acting on behalf of the developer of this Project. The Project has been displayed for information purposes only. The information displayed here is not provided by the developer and hence shall not be construed as an offer for sale or an advertisement for sale by PropTiger.com or by the developer.
The information and data published herein with respect to this Project are collected from publicly available sources. PropTiger.com does not validate or confirm the veracity of the information or guarantee its authenticity or the compliance of the Project with applicable law in particular the Real Estate (Regulation and Development) Act, 2016 (“Act”). Read Disclaimer
The information and data published herein with respect to this Project are collected from publicly available sources. PropTiger.com does not validate or confirm the veracity of the information or guarantee its authenticity or the compliance of the Project with applicable law in particular the Real Estate (Regulation and Development) Act, 2016 (“Act”). Read Disclaimer











































