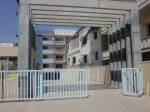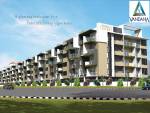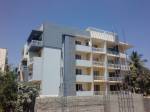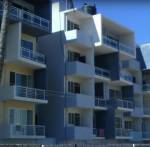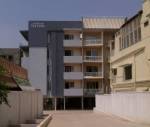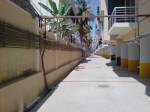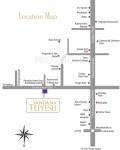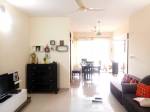
10 Photos
Vandana Tejyeshby Vandana
Price on request
Builder Price
2, 3 BHK
Apartment
1,214 - 1,817 sq ft
Builtup area
Project Location
Marathahalli, Bangalore
Overview
- Jun'15Possession Start Date
- CompletedStatus
- 2 AcresTotal Area
- 105Total Launched apartments
- May'13Launch Date
- ResaleAvailability
More about Vandana Tejyesh
Vandana Tejyesh, designed around your life, making sure that you enjoy a stress-free living.Surrounded by well established residential areas, shopping malls, hospitals, educational institutions you are in close proximity to all that you need.With class amenities at Vandana Tejyesh you can feel safe, secure relaxed and happy.Vandana Tejyesh is the first step to getting the things The essence of Style you want out of life. At Vandana Tejyesh, you have a thousand reasons to smile for you are right ...read more
Approved for Home loans from following banks
![HDFC (5244) HDFC (5244)]()
![SBI - DEL02592587P SBI - DEL02592587P]()
![LIC LIC]()
![Axis Bank Axis Bank]()
![PNB Housing PNB Housing]()
![Indiabulls Indiabulls]()
![Citibank Citibank]()
![DHFL DHFL]()
![L&T Housing (DSA_LOSOT) L&T Housing (DSA_LOSOT)]()
![IIFL IIFL]()
- + 5 more banksshow less
Vandana Tejyesh Floor Plans
- 2 BHK
- 3 BHK
| Area | Builder Price |
|---|---|
1214 sq ft (2BHK+2T) | - |
1222 sq ft (2BHK+2T) | - |
1232 sq ft (2BHK+2T) | - |
1234 sq ft (2BHK+2T) | - |
1300 sq ft (2BHK+2T) | - |
1303 sq ft (2BHK+2T) | - |
1361 sq ft (2BHK+2T) | - |
1382 sq ft (2BHK+2T) | - |
1394 sq ft (2BHK+2T) | - |
1403 sq ft (2BHK+2T) | - |
1438 sq ft (2BHK+2T) | - |
1500 sq ft (2BHK+2T) | - |
1539 sq ft (2BHK+2T) | - |
1540 sq ft (2BHK+2T) | - |
1541 sq ft (2BHK+2T) | - |
1550 sq ft (2BHK+2T) | - |
13 more size(s)less size(s)
Report Error
Our Picks
- PriceConfigurationPossession
- Current Project
![tejyesh Elevation Elevation]() Vandana Tejyeshby VandanaMarathahalli, BangaloreData Not Available2,3 BHK Apartment1,214 - 1,817 sq ftJun '15
Vandana Tejyeshby VandanaMarathahalli, BangaloreData Not Available2,3 BHK Apartment1,214 - 1,817 sq ftJun '15 - Recommended
![Images for Elevation of Hiren High Cliff Images for Elevation of Hiren High Cliff]() High Cliffby Hiren WahenMarathahalli, BangaloreData Not Available1,2,3 BHK Apartment720 - 1,924 sq ftFeb '25
High Cliffby Hiren WahenMarathahalli, BangaloreData Not Available1,2,3 BHK Apartment720 - 1,924 sq ftFeb '25 - Recommended
![green-gables Elevation Elevation]() Green Gablesby Prestige GroupPanathur, Bangalore₹ 1.01 Cr - ₹ 2.96 Cr1,2,3 BHK Apartment650 - 1,933 sq ftMay '25
Green Gablesby Prestige GroupPanathur, Bangalore₹ 1.01 Cr - ₹ 2.96 Cr1,2,3 BHK Apartment650 - 1,933 sq ftMay '25
Vandana Tejyesh Amenities
- Gymnasium
- Swimming Pool
- Children's play area
- Club House
- Sports Facility
- Rain Water Harvesting
- Intercom
- 24 X 7 Security
Vandana Tejyesh Specifications
Doors
Internal:
Sal Wood Frame
Main:
Teak Wood Frame
Flooring
Toilets:
Anti Skid Tiles
Balcony:
Ceramic Tiles
Living/Dining:
Vitrified Tiles
Master Bedroom:
Vitrified Tiles
Other Bedroom:
Vitrified Tiles
Kitchen:
Vitrified Tiles
Gallery
Vandana TejyeshElevation
Vandana TejyeshAmenities
Vandana TejyeshFloor Plans
Vandana TejyeshNeighbourhood
Vandana TejyeshOthers
Payment Plans


Contact NRI Helpdesk on
Whatsapp(Chat Only)
Whatsapp(Chat Only)
+91-96939-69347

Contact Helpdesk on
Whatsapp(Chat Only)
Whatsapp(Chat Only)
+91-96939-69347
About Vandana

- 29
Years of Experience - 18
Total Projects - 0
Ongoing Projects - RERA ID
Vandana Group is a reputed real estate company which has 19 years of experience in the industry. Vandana Group is on a mission to match global property developers in terms of quality and designs. The portfolio of property by Vandana Group encompasses approximately half a million sq ft in Bengaluru. The Group has developed several residential housing projects, villas and offices. Unique Selling Point: The USPs of the Group includes its adherence to stringent quality standards in addition to its ... read more
Similar Projects
- PT ASSIST
![Images for Elevation of Hiren High Cliff Images for Elevation of Hiren High Cliff]() High Cliffby Hiren WahenMarathahalli, BangalorePrice on request
High Cliffby Hiren WahenMarathahalli, BangalorePrice on request - PT ASSIST
![green-gables Elevation green-gables Elevation]() Prestige Green Gablesby Prestige GroupPanathur, Bangalore₹ 1.01 Cr - ₹ 2.96 Cr
Prestige Green Gablesby Prestige GroupPanathur, Bangalore₹ 1.01 Cr - ₹ 2.96 Cr - PT ASSIST
![tech-vista Images for Elevation of Prestige Tech Vista tech-vista Images for Elevation of Prestige Tech Vista]() Prestige Tech Vistaby Prestige GroupMarathahalli, BangalorePrice on request
Prestige Tech Vistaby Prestige GroupMarathahalli, BangalorePrice on request - PT ASSIST
![Images for Elevation of DivyaSree 77 East Images for Elevation of DivyaSree 77 East]() Divya Sree 77 Eastby Divya SreeMarathahalli, BangalorePrice on request
Divya Sree 77 Eastby Divya SreeMarathahalli, BangalorePrice on request - PT ASSIST
![Images for Elevation of DivyaSree 77 Sky Images for Elevation of DivyaSree 77 Sky]() Divya Sree 77 Skyby Divya SreeMarathahalli, Bangalore₹ 6.74 Cr - ₹ 8.76 Cr
Divya Sree 77 Skyby Divya SreeMarathahalli, Bangalore₹ 6.74 Cr - ₹ 8.76 Cr
Discuss about Vandana Tejyesh
comment
Disclaimer
PropTiger.com is not marketing this real estate project (“Project”) and is not acting on behalf of the developer of this Project. The Project has been displayed for information purposes only. The information displayed here is not provided by the developer and hence shall not be construed as an offer for sale or an advertisement for sale by PropTiger.com or by the developer.
The information and data published herein with respect to this Project are collected from publicly available sources. PropTiger.com does not validate or confirm the veracity of the information or guarantee its authenticity or the compliance of the Project with applicable law in particular the Real Estate (Regulation and Development) Act, 2016 (“Act”). Read Disclaimer
The information and data published herein with respect to this Project are collected from publicly available sources. PropTiger.com does not validate or confirm the veracity of the information or guarantee its authenticity or the compliance of the Project with applicable law in particular the Real Estate (Regulation and Development) Act, 2016 (“Act”). Read Disclaimer













