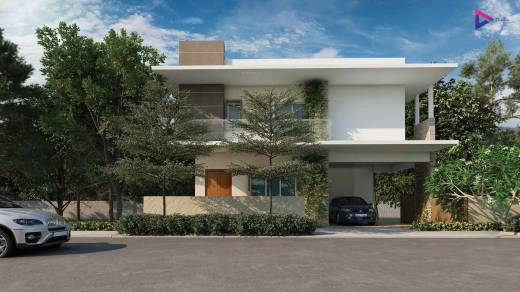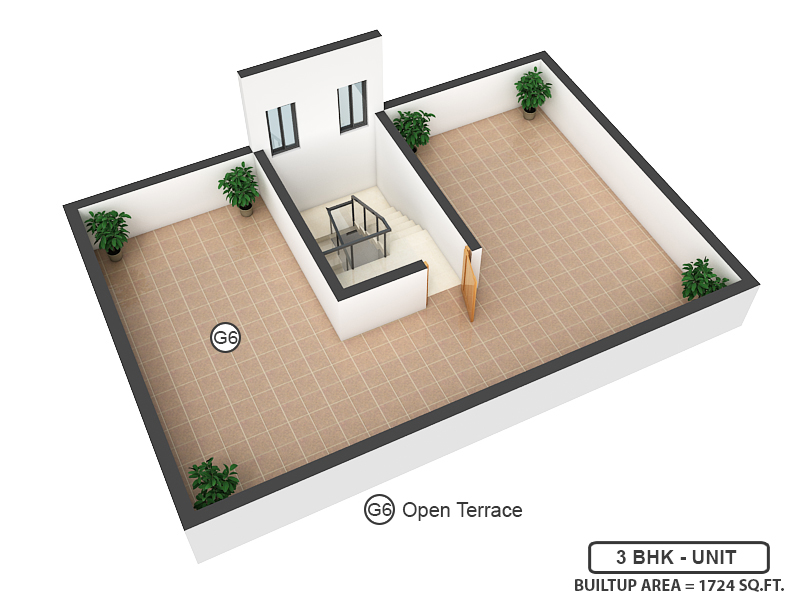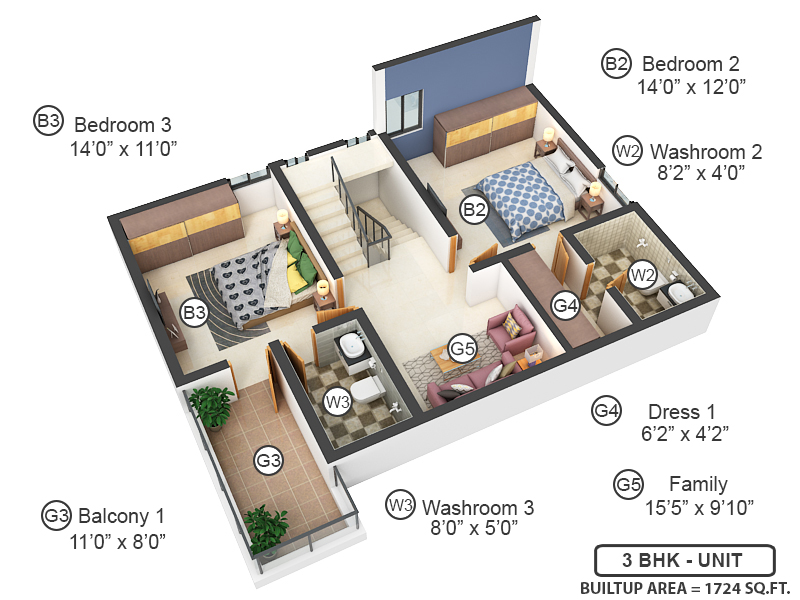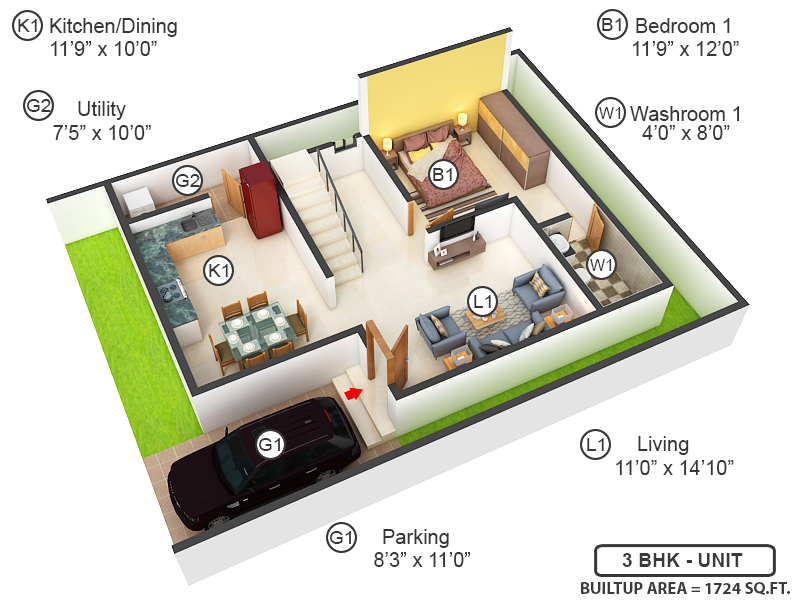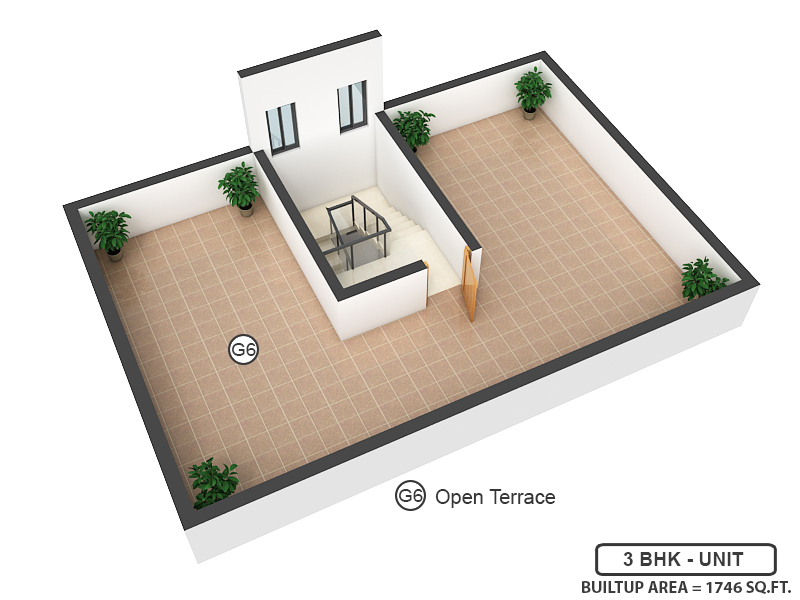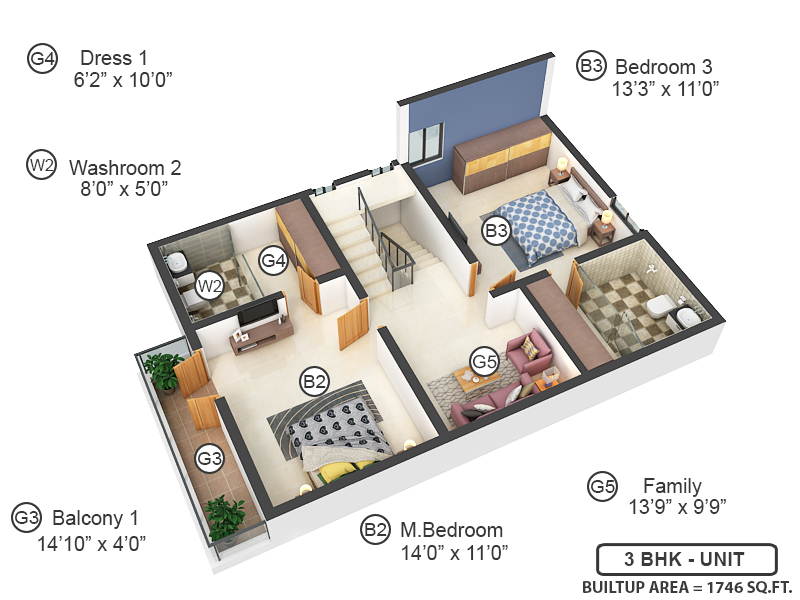
42 Photos
PROJECT RERA ID : PRM/KA/RERA/1251/308/PR/200113/003148
Kumari Oak Ville

₹ 1.44 Cr - ₹ 3.33 Cr
Builder Price
See inclusions
3, 4 BHK
Villa
1,538 - 3,545 sq ft
Builtup area
Project Location
Sarjapur, Bangalore
Overview
- Dec'22Possession Start Date
- LaunchStatus
- 4 AcresTotal Area
- NewAvailability
Salient Features
- Spacious properties for this project
- Excellent connectivity to major IT hubs
- Upcoming metro connectivity
- Strategically located in the area
Kumari Oak Ville Floor Plans
- 3 BHK
- 4 BHK
| Floor Plan | Area | Builder Price |
|---|---|---|
1538 sq ft (3BHK+3T) | ₹ 1.44 Cr | |
1544 sq ft (3BHK+3T) | ₹ 1.45 Cr | |
 | 1724 sq ft (3BHK+3T) | ₹ 1.62 Cr |
 | 1746 sq ft (3BHK+3T) | ₹ 1.64 Cr |
1845 sq ft (3BHK+3T) | ₹ 1.73 Cr | |
1876 sq ft (3BHK+3T) | ₹ 1.76 Cr | |
1901 sq ft (3BHK+3T) | ₹ 1.79 Cr | |
 | 1965 sq ft (3BHK+3T) | ₹ 1.85 Cr |
1980 sq ft (3BHK+3T) | ₹ 1.86 Cr | |
 | 2006 sq ft (3BHK+3T) | ₹ 1.88 Cr |
7 more size(s)less size(s)
Report Error
Our Picks
- PriceConfigurationPossession
- Current Project
![oak-ville Elevation Elevation]() Kumari Oak Villeby Kumari Builders and DevelopersSarjapur, Bangalore₹ 1.44 Cr - ₹ 3.33 Cr3,4 BHK Villa1,538 - 3,545 sq ftDec '22
Kumari Oak Villeby Kumari Builders and DevelopersSarjapur, Bangalore₹ 1.44 Cr - ₹ 3.33 Cr3,4 BHK Villa1,538 - 3,545 sq ftDec '22 - Recommended
![aspen-greens Elevation Elevation]() Aspen Greensby Prestige GroupSarjapur, BangaloreData Not Available4 BHK Villa2,226 - 2,428 sq ftOct '24
Aspen Greensby Prestige GroupSarjapur, BangaloreData Not Available4 BHK Villa2,226 - 2,428 sq ftOct '24 - Recommended
![engrace Elevation Elevation]() Engraceby Modern Spaaces ConstructionsSarjapur, BangaloreData Not Available2,3 BHK Apartment1,304 - 2,091 sq ftMay '26
Engraceby Modern Spaaces ConstructionsSarjapur, BangaloreData Not Available2,3 BHK Apartment1,304 - 2,091 sq ftMay '26
Kumari Oak Ville Amenities
- Swimming Pool
- Creche/Day Care
- Skating Rink
- Club House
- Children's play area
- Gymnasium
- Car Parking
- Badminton Court
Kumari Oak Ville Specifications
Flooring
Toilets:
Vitrified Tiles
Other Bedroom:
- Vitrified tiles in common bedroom, children bedroom and kitchen
Balcony:
Ceramic Tiles
Kitchen:
- Vitrified tiles up to 2 feet above counter and putty finish on balance area
Master Bedroom:
- Master bedroom wooden flooring / other bedrooms vitrified tiles
Living/Dining:
Vitrified Tiles
Walls
Interior:
Plastic Emulsion Paint
Toilets:
Ceramic Tiles
Kitchen:
Ceramic Tiles
Exterior:
Exterior Grade Acrylic Emulsion
Gallery
Kumari Oak VilleElevation
Kumari Oak VilleVideos
Kumari Oak VilleAmenities
Kumari Oak VilleFloor Plans
Kumari Oak VilleNeighbourhood
Payment Plans


Contact NRI Helpdesk on
Whatsapp(Chat Only)
Whatsapp(Chat Only)
+91-96939-69347

Contact Helpdesk on
Whatsapp(Chat Only)
Whatsapp(Chat Only)
+91-96939-69347
About Kumari Builders and Developers

- 13
Years of Experience - 11
Total Projects - 1
Ongoing Projects - RERA ID
Kumari Builders and Developers is a leading real estate organization which is based in Bengaluru. Kumari Builders and Developers is known for its customer-centric outlook. All property by Kumari Builders and Developers is designed to offer ample open spaces, ventilation and fresh air to residents. The company is known for offering premium amenities and facilities its customers. Aesthetics and customer satisfaction are taken seriously by the company. Unique Selling Point: The company’s attr... read more
Similar Projects
- PT ASSIST
![aspen-greens Elevation aspen-greens Elevation]() Prestige Aspen Greensby Prestige GroupSarjapur, BangalorePrice on request
Prestige Aspen Greensby Prestige GroupSarjapur, BangalorePrice on request - PT ASSIST
![engrace Elevation engrace Elevation]() Engraceby Modern Spaaces ConstructionsSarjapur, BangalorePrice on request
Engraceby Modern Spaaces ConstructionsSarjapur, BangalorePrice on request - PT ASSIST
![summer-fields Images for Elevation of Prestige Summer Fields summer-fields Images for Elevation of Prestige Summer Fields]() Prestige Summer Fieldsby Prestige GroupMarathahalli, BangalorePrice on request
Prestige Summer Fieldsby Prestige GroupMarathahalli, BangalorePrice on request - PT ASSIST
![meridian-park-phase-i-the-prestige-city Elevation meridian-park-phase-i-the-prestige-city Elevation]() Prestige Meridian Park Phase I The Prestige Cityby Prestige GroupSarjapur, BangalorePrice on request
Prestige Meridian Park Phase I The Prestige Cityby Prestige GroupSarjapur, BangalorePrice on request - PT ASSIST
![arcot-vaksana Images for Elevation of NVT Arcot Vaksana arcot-vaksana Images for Elevation of NVT Arcot Vaksana]() NVT Arcot Vaksanaby NVT Quality LifestyleSarjapur, BangalorePrice on request
NVT Arcot Vaksanaby NVT Quality LifestyleSarjapur, BangalorePrice on request
Discuss about Kumari Oak Ville
comment
Disclaimer
PropTiger.com is not marketing this real estate project (“Project”) and is not acting on behalf of the developer of this Project. The Project has been displayed for information purposes only. The information displayed here is not provided by the developer and hence shall not be construed as an offer for sale or an advertisement for sale by PropTiger.com or by the developer.
The information and data published herein with respect to this Project are collected from publicly available sources. PropTiger.com does not validate or confirm the veracity of the information or guarantee its authenticity or the compliance of the Project with applicable law in particular the Real Estate (Regulation and Development) Act, 2016 (“Act”). Read Disclaimer
The information and data published herein with respect to this Project are collected from publicly available sources. PropTiger.com does not validate or confirm the veracity of the information or guarantee its authenticity or the compliance of the Project with applicable law in particular the Real Estate (Regulation and Development) Act, 2016 (“Act”). Read Disclaimer




