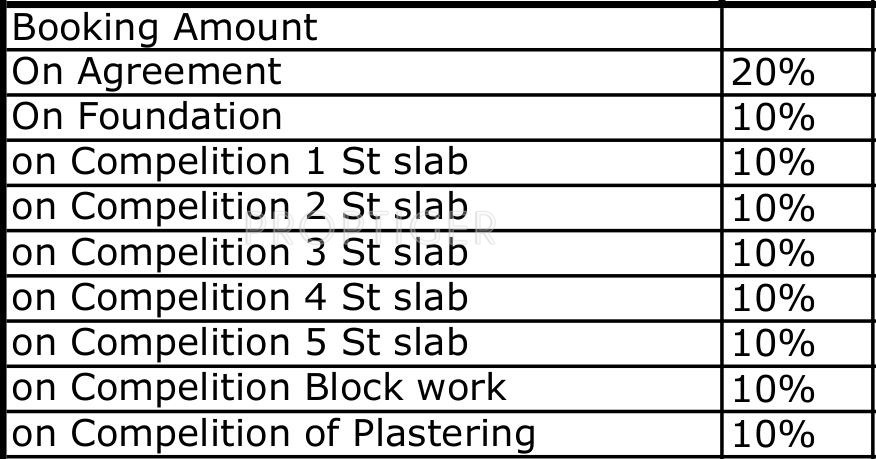


- Possession Start DateDec'15
- StatusCompleted
- Total Area1 Acres
- Total Launched apartments48
- Launch DateDec'12
- AvailabilityResale
- RERA ID.
Salient Features
- SVN English High School (1.4 Km)
- Manyatha Embassy Business Park (1.1 Km)
More about MV Periwinkle
MV Projects Periwinkle, located in Thanisandra, Bangalore, offers apartments. It provides amenities such as gymnasium, swimming pool, childrens play area, club house, rainwater harvesting, 24x7 security, jogging track, power backup, car parking, garbage chute, party hall, amphitheatre, sewage treatment plant, billiards, and senior citizens park. Situated in the state of Karnataka, Thanisandra is an upcoming locality of North Bangalore. They key real estate builders of this area include Supertech...View more
Project Specifications
- 3 BHK
- Gymnasium
- Swimming Pool
- Children's play area
- Club House
- Rain Water Harvesting
- 24 X 7 Security
- Jogging Track
- Power Backup
- Car Parking
- Sewage Treatment Plant
- Party Hall
- Amphitheater
- Vaastu Compliant
- Gated Community
- Maintenance Staff
- Garbage Disposal
- Billiards/Snooker Table
- Solar Water Heating
- Solar Lighting
- Theme Park
- Senior Citizen Siteout
- Table Tennis
- Piped Gas Connection
- Ro Water System
MV Periwinkle Gallery
Payment Plans

About MV Projects

- Years of experience31
- Total Projects6
- Ongoing Projects0

























