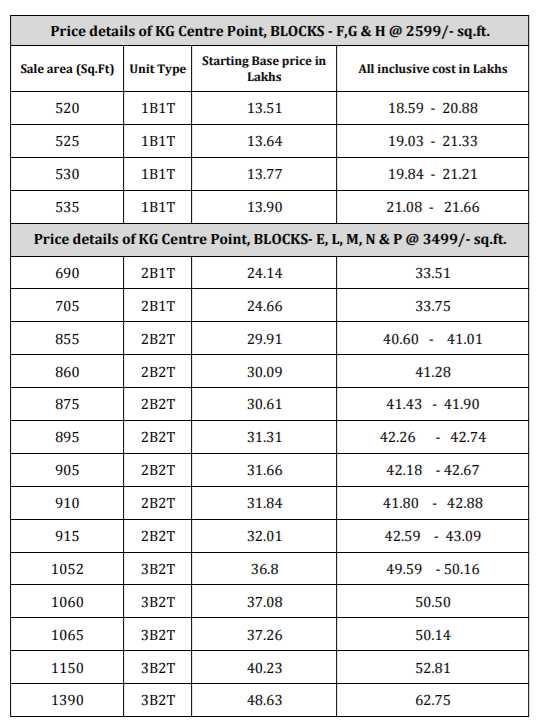
62 Photos
PROJECT RERA ID : TN/02/Building/0264/2018
KG Centre Pointby KG Builders

₹ 19.62 L - ₹ 56.37 L
Builder Price
See inclusions
1, 2, 3 BHK
Apartment
515 - 1,480 sq ft
Builtup area
Project Location
Mevalurkuppam, Chennai
Overview
- Jun'18Possession Start Date
- CompletedStatus
- 7 AcresTotal Area
- 404Total Launched apartments
- Oct'12Launch Date
- New and ResaleAvailability
Salient Features
- Metropolitan Transport Corporation (MTC) buses are easily available
- Offers you easy access to the industrial areas of the golden triangle, the IT hub on GST Road, Oragadam, OMR, etc
- Well connected to all modes of transportation
More about KG Centre Point
Mirroring an outstanding balance between affordable-living & superior ROI, KG Centre Point promises to take your investments to a whole new level. Located in the heart of the Sriperumbudur – Poonamallee Road, KG Centre Point promises spacious yet intelligently-priced homes that are sure to deliver lucrative rewards for years to come. Coming on the heels of the phenomenally successful KG Centre Point projects that were completed, delivered and where more than four hundred & four fam...read more
KG Centre Point Floor Plans
- 1 BHK
- 2 BHK
- 3 BHK
Report Error
KG Centre Point Amenities
- Gymnasium
- Swimming Pool
- Children's play area
- Club House
- Rain Water Harvesting
- Intercom
- 24 X 7 Security
- Jogging Track
KG Centre Point Specifications
Doors
Internal:
Laminated Flush Door
Main:
Laminated Flush Door
Flooring
Toilets:
Ceramic Tiles
Balcony:
Ceramic Tiles
Living/Dining:
Vitrified Tiles
Master Bedroom:
Vitrified Tiles
Other Bedroom:
Vitrified Tiles
Kitchen:
Vitrified Tiles
Gallery
KG Centre PointElevation
KG Centre PointVideos
KG Centre PointAmenities
KG Centre PointFloor Plans
KG Centre PointNeighbourhood
KG Centre PointConstruction Updates
KG Centre PointOthers
Home Loan & EMI Calculator
Select a unit
Loan Amount( ₹ )
Loan Tenure(in Yrs)
Interest Rate (p.a.)
Monthly EMI: ₹ 0
Apply Homeloan
Payment Plans


Contact NRI Helpdesk on
Whatsapp(Chat Only)
Whatsapp(Chat Only)
+91-96939-69347

Contact Helpdesk on
Whatsapp(Chat Only)
Whatsapp(Chat Only)
+91-96939-69347
About KG Builders

- 39
Years of Experience - 52
Total Projects - 5
Ongoing Projects - RERA ID
KG Developers is one of Chennai's most trusted realty companies. Established in 1980 by Mr. Kishorkumar Gokaldas, KG has built an enduring relationship with the people of Chennai, through its exemplary projects. It lays emphasis on adding value to a property from start to finish by identifying and paying close attention to factors that will make a project successful. The company has received several prestigious awards including ‘Chennai Real Estate Leadership Award 2017’ for the best... read more
Similar Projects
- PT ASSIST
![Images for Project Images for Project]() KG Centre Point Phase 3 vsKG Centre Point Phase 3by KG BuildersMevalurkuppam, Chennai₹ 20.08 L - ₹ 54.78 L
KG Centre Point Phase 3 vsKG Centre Point Phase 3by KG BuildersMevalurkuppam, Chennai₹ 20.08 L - ₹ 54.78 L
KG Centre Point - PT ASSIST
![Images for Project Images for Project]() Tata Santorini Phase IB vsTata Santorini Phase IBby Tata Value HomesKuthambakkam, ChennaiPrice on request
Tata Santorini Phase IB vsTata Santorini Phase IBby Tata Value HomesKuthambakkam, ChennaiPrice on request
KG Centre Point - PT ASSIST
![eternity-phase-i Images for Project eternity-phase-i Images for Project]() Urbanrise Eternity Phase I vsUrbanrise Eternity Phase Iby Urbanrise ProjectsThirumazhisai, ChennaiPrice on request
Urbanrise Eternity Phase I vsUrbanrise Eternity Phase Iby Urbanrise ProjectsThirumazhisai, ChennaiPrice on request
KG Centre Point - PT ASSIST
![code-name-new-porur Elevation code-name-new-porur Elevation]() Code Name New Porur vsCode Name New Porurby Urbanrise ProjectsThirumazhisai, Chennai₹ 23.26 L - ₹ 39.14 L
Code Name New Porur vsCode Name New Porurby Urbanrise ProjectsThirumazhisai, Chennai₹ 23.26 L - ₹ 39.14 L
KG Centre Point - PT ASSIST
![paradiso Elevation paradiso Elevation]() Shriram Paradiso vsShriram Paradisoby Shriram Properties Ltd ChennaiKuthambakkam, Chennai₹ 37.00 L - ₹ 82.95 L
Shriram Paradiso vsShriram Paradisoby Shriram Properties Ltd ChennaiKuthambakkam, Chennai₹ 37.00 L - ₹ 82.95 L
KG Centre Point
Discuss about KG Centre Point
comment
Disclaimer
PropTiger.com is not marketing this real estate project (“Project”) and is not acting on behalf of the developer of this Project. The Project has been displayed for information purposes only. The information displayed here is not provided by the developer and hence shall not be construed as an offer for sale or an advertisement for sale by PropTiger.com or by the developer.
The information and data published herein with respect to this Project are collected from publicly available sources. PropTiger.com does not validate or confirm the veracity of the information or guarantee its authenticity or the compliance of the Project with applicable law in particular the Real Estate (Regulation and Development) Act, 2016 (“Act”). Read Disclaimer
The information and data published herein with respect to this Project are collected from publicly available sources. PropTiger.com does not validate or confirm the veracity of the information or guarantee its authenticity or the compliance of the Project with applicable law in particular the Real Estate (Regulation and Development) Act, 2016 (“Act”). Read Disclaimer






























































