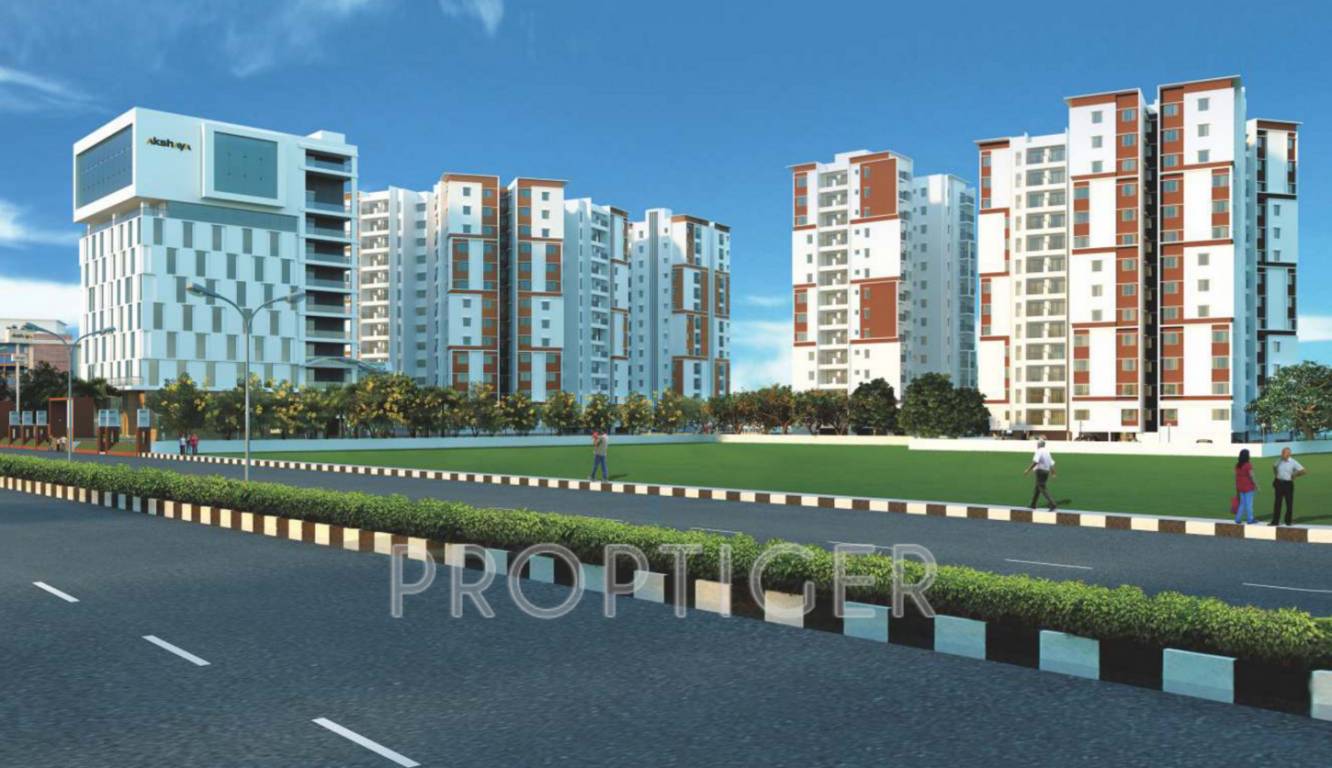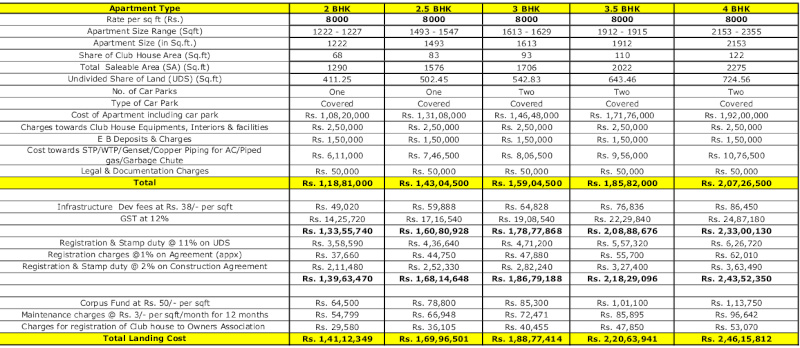
PROJECT RERA ID : TN/01/Building/0039/2017
Akshaya Tango Phase 1

Price on request
Builder Price
2, 3, 4 BHK
Apartment
700 - 2,355 sq ft
Builtup area
Project Location
Thoraipakkam OMR, Chennai
Overview
- Apr'20Possession Start Date
- CompletedStatus
- 182Total Launched apartments
- Sep'13Launch Date
- ResaleAvailability
Salient Features
- Proximity to Cloudnine Hospital - Old Mahabalipuram Road (2.3 km), Jayadeva Fertility Center & Women's Maternity Hospital (3.6 km), Promed Hospital (5 km)
- Close to APL Global School (2.0 km), Narayana E-Techno School (3.2 km), Shraddha Children Academy (5 km), Jain College (1.7 km)
- Secretariat Colony Bus Stop is 3.3 km far
- My Choice Supermarket and Sri Subramaniam Stores are located 2 km away
- Chennai City Park, Sakthi Nagar Park, and Dr Ambedkar Park are within the periphery of 1 km
- The property is IGBC Certified Silver green home
- About 72% of area is dedicated to open space
More about Akshaya Tango Phase 1
Tango by Akshaya Homes Group is located at Thoraipakkam OMR in Chennai. The housing project is currently in an under-construction stage and offers well-designed 2, 3 and 4 BHK apartments for sale.These apartments are available through the developer as well as on resale. The size of the apartments ranges from 1,204 sq ft to 2,355 sq ft. The possession is likely to be in November 2017. Key amenities offered include a well-equipped gymnasium, a swimming pool, a kids play area, a club house, a multi...read more
Akshaya Tango Phase 1 Floor Plans
- 2 BHK
- 3 BHK
- 4 BHK
| Floor Plan | Area | Builder Price |
|---|---|---|
700 sq ft (2BHK+2T) | - | |
 | 1222 sq ft (2BHK+2T) | - |
 | 1223 sq ft (2BHK+2T) | - |
 | 1227 sq ft (2BHK+2T) | - |
 | 1493 sq ft (2BHK+2T + Study Room) | - |
1519 sq ft (2BHK+2T + Study Room) | - | |
1521 sq ft (2BHK+2T + Study Room) | - | |
 | 1547 sq ft (2BHK+2T + Study Room) | - |
5 more size(s)less size(s)
Report Error
Our Picks
- PriceConfigurationPossession
- Current Project
![tango Images for Elevation of Akshaya Tango Images for Elevation of Akshaya Tango]() Akshaya Tango Phase 1by Akshaya HomesThoraipakkam OMR, ChennaiData Not Available2,3,4 BHK Apartment700 - 2,355 sq ftApr '20
Akshaya Tango Phase 1by Akshaya HomesThoraipakkam OMR, ChennaiData Not Available2,3,4 BHK Apartment700 - 2,355 sq ftApr '20 - Recommended
![nakshatra Elevation Elevation]() Nakshatraby BBCL Prime Constructions Private LimitedPerungudi, ChennaiData Not Available1 BHK Apartment682 sq ftNov '16
Nakshatraby BBCL Prime Constructions Private LimitedPerungudi, ChennaiData Not Available1 BHK Apartment682 sq ftNov '16 - Recommended
![leo-taurus Elevation Elevation]() Leo Taurusby MayapuriPerungudi, Chennai₹ 1.31 Cr - ₹ 1.31 Cr3 BHK Apartment1,790 - 1,860 sq ftFeb '14
Leo Taurusby MayapuriPerungudi, Chennai₹ 1.31 Cr - ₹ 1.31 Cr3 BHK Apartment1,790 - 1,860 sq ftFeb '14
Akshaya Tango Phase 1 Amenities
- Gymnasium
- Swimming Pool
- Children's play area
- Multipurpose Room
- Jogging Track
- Power Backup
- Indoor Games
- Club House
Akshaya Tango Phase 1 Specifications
Doors
Internal:
Flush Shutters
Main:
Teak Wood Frame
Flooring
Balcony:
Anti Skid Tiles
Kitchen:
Vitrified Tiles
Toilets:
Anti Skid Tiles
Other Bedroom:
Other Bedroom Vitrified Flooring
Gallery
Akshaya Tango Phase 1Elevation
Akshaya Tango Phase 1Videos
Akshaya Tango Phase 1Floor Plans
Akshaya Tango Phase 1Neighbourhood
Akshaya Tango Phase 1Others
Payment Plans


Contact NRI Helpdesk on
Whatsapp(Chat Only)
Whatsapp(Chat Only)
+91-96939-69347

Contact Helpdesk on
Whatsapp(Chat Only)
Whatsapp(Chat Only)
+91-96939-69347
About Akshaya Homes

- 32
Years of Experience - 40
Total Projects - 2
Ongoing Projects - RERA ID
Akshaya Homes was founded in the year 1995 and has earned the prestigious ISO 9001: 2008 certification. This real estate development company is based in Chennai and is headed by the Chairman and Chief Executive Officer, T. Chitty Babu. The company is engaged in several residential, hospitality and commercial projects alike. The company has always sought to set its own quality benchmarks in a competitive industry with its wide range of project offerings. The company name originates from Sanskrit ... read more
Similar Projects
- PT ASSIST
![nakshatra Elevation nakshatra Elevation]() BBCL Nakshatraby BBCL Prime Constructions Private LimitedPerungudi, ChennaiPrice on request
BBCL Nakshatraby BBCL Prime Constructions Private LimitedPerungudi, ChennaiPrice on request - PT ASSIST
![leo-taurus Elevation leo-taurus Elevation]() Mayapuri Leo Taurusby MayapuriPerungudi, Chennai₹ 1.31 Cr
Mayapuri Leo Taurusby MayapuriPerungudi, Chennai₹ 1.31 Cr - PT ASSIST
![trinity Elevation trinity Elevation]() DRA Trinityby DRA Homes ChennaiThoraipakkam OMR, Chennai₹ 1.06 Cr - ₹ 1.23 Cr
DRA Trinityby DRA Homes ChennaiThoraipakkam OMR, Chennai₹ 1.06 Cr - ₹ 1.23 Cr - PT ASSIST
![Images for Project Images for Project]() Brigade Residencesby Brigade GroupPerungudi, Chennai₹ 1.70 Cr - ₹ 6.46 Cr
Brigade Residencesby Brigade GroupPerungudi, Chennai₹ 1.70 Cr - ₹ 6.46 Cr - PT ASSIST
![iyra-aadya Elevation iyra-aadya Elevation]() IYRA AADYAby Iyra PropertiesThoraipakkam OMR, ChennaiPrice on request
IYRA AADYAby Iyra PropertiesThoraipakkam OMR, ChennaiPrice on request
Discuss about Akshaya Tango Phase 1
comment
Disclaimer
PropTiger.com is not marketing this real estate project (“Project”) and is not acting on behalf of the developer of this Project. The Project has been displayed for information purposes only. The information displayed here is not provided by the developer and hence shall not be construed as an offer for sale or an advertisement for sale by PropTiger.com or by the developer.
The information and data published herein with respect to this Project are collected from publicly available sources. PropTiger.com does not validate or confirm the veracity of the information or guarantee its authenticity or the compliance of the Project with applicable law in particular the Real Estate (Regulation and Development) Act, 2016 (“Act”). Read Disclaimer
The information and data published herein with respect to this Project are collected from publicly available sources. PropTiger.com does not validate or confirm the veracity of the information or guarantee its authenticity or the compliance of the Project with applicable law in particular the Real Estate (Regulation and Development) Act, 2016 (“Act”). Read Disclaimer








































