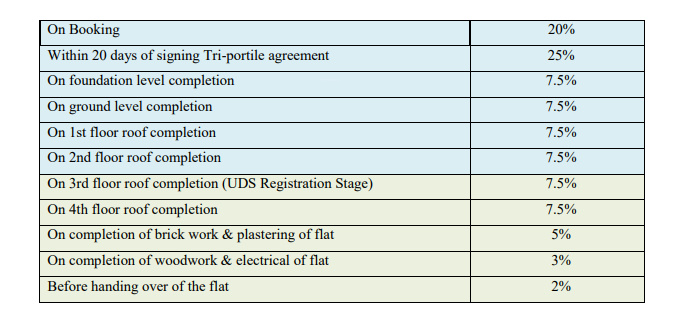
23 Photos
PROJECT RERA ID : TN/02/Building/0118/2017
Urban Tree Fantastic

Price on request
Builder Price
2, 3 BHK
Apartment
983 - 1,414 sq ft
Builtup area
Project Location
Velappanchavadi, Chennai
Overview
- Nov'19Possession Start Date
- CompletedStatus
- 5 AcresTotal Area
- 300Total Launched apartments
- Sep'16Launch Date
- ResaleAvailability
Salient Features
- 3 Open Side Properties, Luxurious Properties
- Vaastu compliant homes, UDS is 50% of saleable area
- In close proximity to Metro Rail, Elevated Tollway & CMBT
- Very close to Saveetha Dental College and other renowned educational institutions
More about Urban Tree Fantastic
Urban Tree has launched one of its most exclusive and prime residential projects of all time. Fantastic belongs from the land of Vellappanchavadi, Chennai. Fantastic by Urban Tree not only provides you a classic apartment but comes along with a superior and high-quality commodity that gives you a contemporary modern lifestyle. From the amenities to the connectivity, Fantastic is a world of supreme, comfortable and happy living.What are the key details of the project?Fantastic comes with spacious...read more
Approved for Home loans from following banks
Urban Tree Fantastic Floor Plans
- 2 BHK
- 3 BHK
| Floor Plan | Area | Builder Price |
|---|---|---|
 | 983 sq ft (2BHK+2T) | - |
 | 1024 sq ft (2BHK+2T) | - |
1092 sq ft (2BHK+2T) | - | |
 | 1093 sq ft (2BHK+2T) | - |
 | 1097 sq ft (2BHK+2T) | - |
 | 1112 sq ft (2BHK+2T) | - |
3 more size(s)less size(s)
Report Error
Our Picks
- PriceConfigurationPossession
- Current Project
![fantastic Images for Elevation of Urban Tree Fantastic Images for Elevation of Urban Tree Fantastic]() Urban Tree Fantasticby Urban Tree InfrastructuresVelappanchavadi, ChennaiData Not Available2,3 BHK Apartment983 - 1,414 sq ftMay '20
Urban Tree Fantasticby Urban Tree InfrastructuresVelappanchavadi, ChennaiData Not Available2,3 BHK Apartment983 - 1,414 sq ftMay '20 - Recommended
![Images for Project Images for Project]() Fantastic Phase 2by Urban Tree InfrastructuresVelappanchavadi, ChennaiData Not Available2,3 BHK Apartment1,024 - 1,414 sq ftMay '20
Fantastic Phase 2by Urban Tree InfrastructuresVelappanchavadi, ChennaiData Not Available2,3 BHK Apartment1,024 - 1,414 sq ftMay '20 - Recommended
![windsor-park Elevation Elevation]() Windsor Parkby Prestige GroupVanagaram, ChennaiData Not Available1,2,3 BHK Apartment588 - 1,427 sq ftApr '25
Windsor Parkby Prestige GroupVanagaram, ChennaiData Not Available1,2,3 BHK Apartment588 - 1,427 sq ftApr '25
Urban Tree Fantastic Amenities
- Gymnasium
- Swimming Pool
- Multipurpose Room
- Vaastu Compliant
- Cctv
- Milk Booth
- Lift Available
- 24X7 Water Supply
Urban Tree Fantastic Specifications
Flooring
Balcony:
Vitrified Tiles
Kitchen:
Vitrified Tiles
Master Bedroom:
Vitrified Tiles
Toilets:
Vitrified Tiles
Walls
Interior:
Emulsion Paint
Kitchen:
Designer Tiles Dado
Toilets:
Glazed Tiles Dado
Exterior:
Water Proof Cement Paint
Gallery
Urban Tree FantasticElevation
Urban Tree FantasticVideos
Urban Tree FantasticAmenities
Urban Tree FantasticNeighbourhood
Urban Tree FantasticOthers
Payment Plans


Contact NRI Helpdesk on
Whatsapp(Chat Only)
Whatsapp(Chat Only)
+91-96939-69347

Contact Helpdesk on
Whatsapp(Chat Only)
Whatsapp(Chat Only)
+91-96939-69347
About Urban Tree Infrastructures

- 29
Total Projects - 5
Ongoing Projects - RERA ID
An OverviewUrban Tree Infrastructures Pvt Ltd is a real estate development company of the flagship company, S S Mehta Group. Established in 2010, the portfolio of Urban Tree includes residential and commercial projects. Unique Selling PointThe group is ranked among one of the top five real estate developers in budget-housing segment in Chennai. The group uses cutting-edge technology in all its constructions. Quality and customer satisfaction are other USPs of the group.Landmark ProjectsOxygen is... read more
Similar Projects
- PT ASSIST
![Images for Project Images for Project]() Urban Fantastic Phase 2by Urban Tree InfrastructuresVelappanchavadi, ChennaiPrice on request
Urban Fantastic Phase 2by Urban Tree InfrastructuresVelappanchavadi, ChennaiPrice on request - PT ASSIST
![windsor-park Elevation windsor-park Elevation]() Prestige Windsor Parkby Prestige GroupVanagaram, ChennaiPrice on request
Prestige Windsor Parkby Prestige GroupVanagaram, ChennaiPrice on request - PT ASSIST
![Images for Elevation of Ramky RWD Grand Corridor Images for Elevation of Ramky RWD Grand Corridor]() RWD Grand Corridorby Ramky Wavoo DevelopersVanagaram, Chennai₹ 86.91 L - ₹ 1.29 Cr
RWD Grand Corridorby Ramky Wavoo DevelopersVanagaram, Chennai₹ 86.91 L - ₹ 1.29 Cr - PT ASSIST
![gagan Elevation gagan Elevation]() Kochar Gaganby Kochar HomesPorur, Chennai₹ 57.97 L - ₹ 1.59 Cr
Kochar Gaganby Kochar HomesPorur, Chennai₹ 57.97 L - ₹ 1.59 Cr - PT ASSIST
![sis-florence Elevation sis-florence Elevation]() SIS Florenceby South India SheltersPorur, Chennai₹ 1.03 Cr - ₹ 1.91 Cr
SIS Florenceby South India SheltersPorur, Chennai₹ 1.03 Cr - ₹ 1.91 Cr
Discuss about Urban Tree Fantastic
comment
Disclaimer
PropTiger.com is not marketing this real estate project (“Project”) and is not acting on behalf of the developer of this Project. The Project has been displayed for information purposes only. The information displayed here is not provided by the developer and hence shall not be construed as an offer for sale or an advertisement for sale by PropTiger.com or by the developer.
The information and data published herein with respect to this Project are collected from publicly available sources. PropTiger.com does not validate or confirm the veracity of the information or guarantee its authenticity or the compliance of the Project with applicable law in particular the Real Estate (Regulation and Development) Act, 2016 (“Act”). Read Disclaimer
The information and data published herein with respect to this Project are collected from publicly available sources. PropTiger.com does not validate or confirm the veracity of the information or guarantee its authenticity or the compliance of the Project with applicable law in particular the Real Estate (Regulation and Development) Act, 2016 (“Act”). Read Disclaimer







































