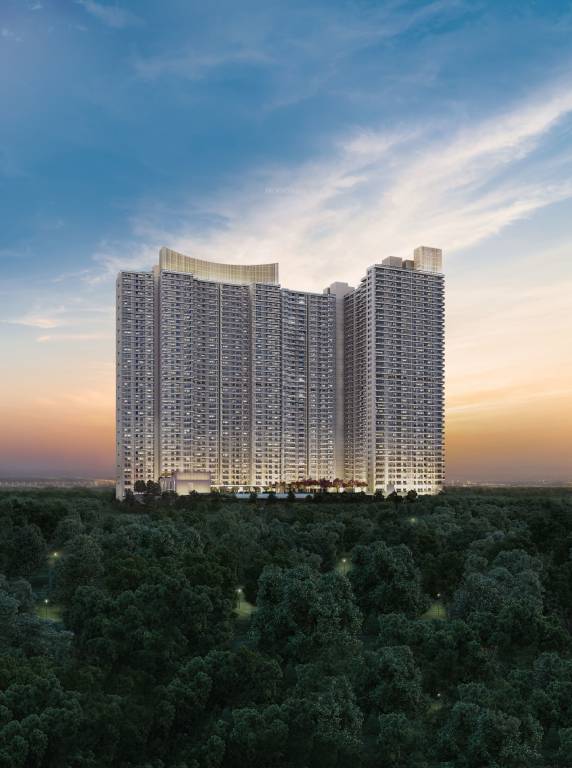
PROJECT RERA ID : DLRERA2021P0007
DLF One Midtownby DLF

₹ 4.32 Cr - ₹ 8.14 Cr
Builder Price
See inclusions
2, 3, 4 BHK
Apartment
1,700 - 3,200 sq ft
Carpet Area
Project Location
Karampura, Delhi
Overview
- Jun'26Possession Start Date
- Under ConstructionStatus
- 6.79 AcresTotal Area
- 913Total Launched apartments
- Nov'21Launch Date
- NewAvailability
Salient Features
- 125 acres of lush greenery ensure a 100% thriving ecosystem.
- A premium clubhouse features multiple levels, including a restaurant, cafe, alfresco dining area, card room, and various other amenities.
- A five-zone infinity swimming pool complete with poolside cabanas and a dedicated juice bar.
- The clubhouse offers a mini theatre, salon, spa, cafeteria, and banquet hall amongst many other facilities.
- SB Mills Sr. Secondary School and Guru Nanak Public School are conveniently located within a 3.3 km radius.
- Health facilities in the vicinity, such as Acharya Shree Bhikshu and Kalra Hospital, both conveniently located within a 3.4 km radius, add to the convenience.
- ONE Midtown is a triumph of collaborative design by experts Tata Projects Ltd., Mumbai, and Smallwood SRSS, Georgia.
More about DLF One Midtown
As an urban oasis in the heart of Delhi and a landmark address in the vibrant neighborhood of West Delhi, Moti Nagar, offering luxurious 3BHK residential apartments sets the benchmark in fine living. DLF One Midtown is the perfect blend of world-class design, globally sourced quality materials, and best-in-class workmanship.
Approved for Home loans from following banks
DLF One Midtown Floor Plans
- 2 BHK
- 3 BHK
- 4 BHK
| Floor Plan | Carpet Area | Builder Price |
|---|---|---|
 | 1700 sq ft (2BHK+2T) | ₹ 4.32 Cr |
 | 1731 sq ft (2BHK+2T) | ₹ 4.40 Cr |
Report Error
DLF One Midtown Amenities
- Children's play area
- Gated_Community
- Gymnasium
- Intercom
- Internet/_Wi-Fi
- Jogging_Track
- Swimming Pool
- Cafeteria
DLF One Midtown Specifications
Walls
Interior:
Acrylic Paint
Toilets:
Ceramic Tiles
Kitchen:
Ceramic Tiles
Exterior:
Long Lasting Paint
Flooring
Toilets:
Anti Skid Vitrified Tiles
Other Bedroom:
- Vitrified tiles in common bedroom, children bedroom and kitchen
Balcony:
Anti Skid Vitrified Tiles
Living/Dining:
Vitrified Tiles
Master Bedroom:
Vitrified Tiles
Kitchen:
Vitrified tiles for flooring
Gallery
DLF One MidtownElevation
DLF One MidtownVideos
DLF One MidtownAmenities
DLF One MidtownFloor Plans
DLF One MidtownNeighbourhood
DLF One MidtownConstruction Updates
DLF One MidtownOthers

Contact NRI Helpdesk on
Whatsapp(Chat Only)
Whatsapp(Chat Only)
+91-96939-69347

Contact Helpdesk on
Whatsapp(Chat Only)
Whatsapp(Chat Only)
+91-96939-69347
About DLF

- 80
Years of Experience - 120
Total Projects - 16
Ongoing Projects - RERA ID
In business since 1946, DLF is one of the most prominent commercial real estate developers in India. The company‘s primary business is the development of residential, commercial and retail properties. The operations of the company include all aspects of the real estate industry from execution, construction to even marketing of the projects. In addition to this the company is also involved in the business of power generation, maintenance services, hospitality, recreational activities and l... read more
Discuss about DLF One Midtown
comment
Disclaimer
PropTiger.com is not marketing this real estate project (“Project”) and is not acting on behalf of the developer of this Project. The Project has been displayed for information purposes only. The information displayed here is not provided by the developer and hence shall not be construed as an offer for sale or an advertisement for sale by PropTiger.com or by the developer.
The information and data published herein with respect to this Project are collected from publicly available sources. PropTiger.com does not validate or confirm the veracity of the information or guarantee its authenticity or the compliance of the Project with applicable law in particular the Real Estate (Regulation and Development) Act, 2016 (“Act”). Read Disclaimer
The information and data published herein with respect to this Project are collected from publicly available sources. PropTiger.com does not validate or confirm the veracity of the information or guarantee its authenticity or the compliance of the Project with applicable law in particular the Real Estate (Regulation and Development) Act, 2016 (“Act”). Read Disclaimer











































