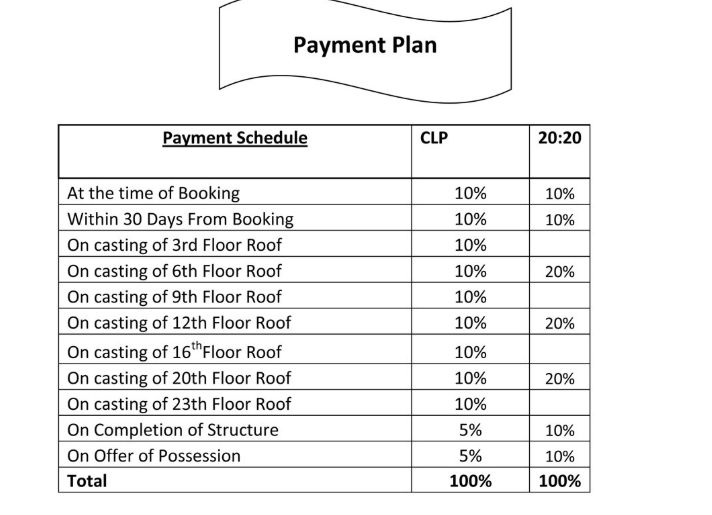


₹ 90.57 L - ₹ 2.20 Cr
Builder Price
Home Loan EMI starts at ₹ 70,220See inclusions
Configuration
2, 3, 4 BHK
Builtup area
955 - 2,320 sq ft
Possession Status
Under Construction
Avg. Price
₹ 9,484 sq.ft
Overview
- Possession Start DateNov'26
- StatusUnder Construction
- Total Area2.77 Acres
- Launch DateMar'21
- AvailabilityNew
- RERA IDUPRERAPRJ617209
Salient Features
- All apartments are 3 side open
- Dedicated Drop off is availability
- Yatharth Super Specialty Hospital is conveniently reachable within 1.7km.
- 1 Km from Lotus Valley International School, Greater Noida West.
- Located 2km from Gaur City Mall and 22 minutes drive away from the Akshardham Temple
Project Specifications
Flooring
Balcony:
Ceramic Tiles
Kitchen:
Vitrified Tiles
Living/Dining:
Vitrified Tiles
Master Bedroom:
Vitrified Tiles
Other Bedroom:
Vitrified Tiles
Toilets:
Ceramic Tiles
Walls
Interior:
Plaster & OBD
Toilets:
Ceramic Tiles Dado up to Door Height
Kitchen:
Ceramic Tiles Dado up to 2 Feet Height Above Platform
Nirala Estate Phase IV Floor Plans
- 2 BHK
- 3 BHK
- 4 BHK
₹ 90.57 L
₹ 1.18 Cr
₹ 2.20 Cr
Nirala Estate Phase IV Amenities
- Fire Fighting System
- Internal Roads
- Sewage Treatment Plant
- 24 Hours Water Supply
- Swimming Pool
- Badminton Court
- Basketball Court
- Tennis Court
- Jogging Track
- Skating Rink
- Club House
- Children's play area
- Gymnasium
- Car Parking
- Amphitheater
- Gated Community
- Intercom
- Power Backup
- Lift Available
- Closed Car Parking
- 24 X 7 Security
- Indoor Games
- Landscaped Gardens
- Rain Water Harvesting
- Vaastu Compliant
- Community Buildings
- Energy management
- Landscape Garden and Tree Planting
- Storm Water Drains
- Street Lighting
- Water Conservation, Rain water Harvesting
- Fountains
- Yoga/Meditation Area
- Security Cabin
- Senior Citizen Siteout
- Jacuzzi
- Lawn Tennis Court
- Pergola
- Reserved Parking
- Visitor Parking
- Fire Sprinklers
- Reflexology Park
- Flower Garden
- Paved Compound
- High Speed Elevators
- Solid Waste Management And Disposal
Nirala Estate Phase IV Gallery
Payment Plans

About Nirala India Group

- Years of experience31
- Total Projects14
- Ongoing Projects8
Nirala India Group is a renowned real estate organisation which has an extensive presence across Delhi and NCR. It was founded in the year 1996 and is accredited with ISO 9001: 2000 certification. In the past 20 years, the realty group has executed some finest projects both in the commercial and residential domain. Nirala India Group is a group entity of Nirala Developers Pvt Ltd and is spearheaded by Mr. Iftikhar Ahmed and Mr. Rakesh Mahajan. Unique Selling Points The organisation focuses on me...
View more
















