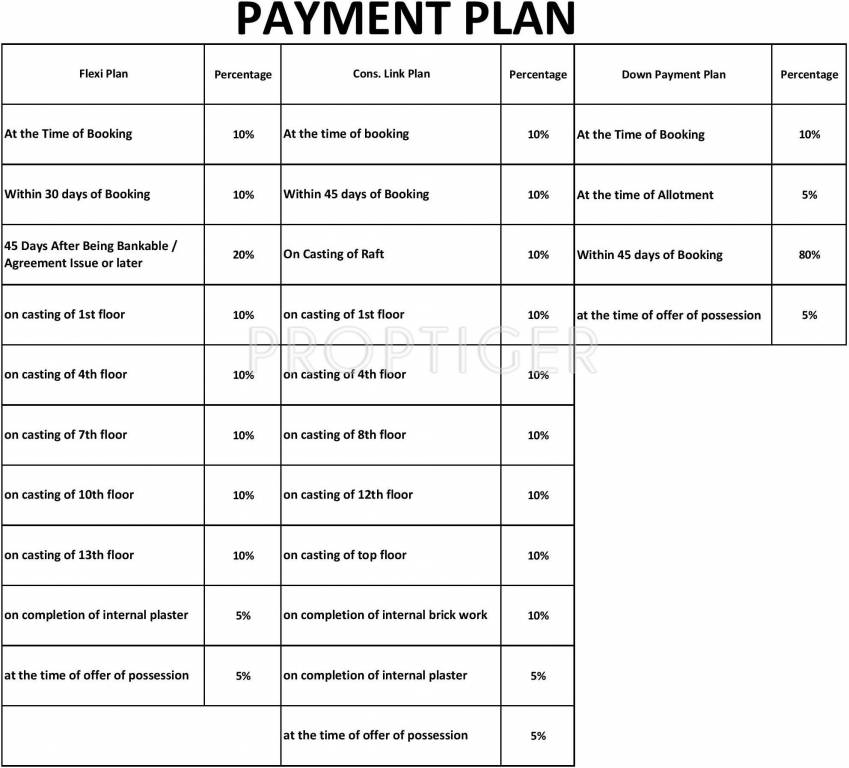
PROJECT RERA ID : UPRERAPRJ9608
Omkar Royal Nestby Omkar Nest

Price on request
Builder Price
2, 3, 4 BHK
Apartment
895 - 2,035 sq ft
Builtup area
Project Location
Techzone 4, Greater Noida
Overview
- Nov'17Possession Start Date
- CompletedStatus
- 6 AcresTotal Area
- 997Total Launched apartments
- Apr'13Launch Date
- ResaleAvailability
Salient Features
- Ryan International School (1.2 Km)
- Sarvottam Institute Of Technology And Management (2.1 Km)
More about Omkar Royal Nest
Royal Nest, designed around your life, making sure that you enjoy a stress-free living.Surrounded by well established residential areas, shopping malls, hospitals, educational institutions you are in close proximity to all that you need.With class amenities at Royal Nest you can feel safe, secure relaxed and happy.Royal Nest is the first step to getting the things The essence of Style you want out of life. At Royal Nest, you have a thousand reasons to smile for; you are right next to everything ...read more
Omkar Royal Nest Floor Plans
- 2 BHK
- 3 BHK
- 4 BHK
| Floor Plan | Area | Builder Price |
|---|---|---|
 | 895 sq ft (2BHK+2T) | - |
 | 985 sq ft (2BHK+2T) | - |
 | 1095 sq ft (2BHK+2T) | - |
 | 1295 sq ft (2BHK+2T Study Room) | - |
1 more size(s)less size(s)
Report Error
Omkar Royal Nest Amenities
- Gymnasium
- Swimming Pool
- Children's play area
- Club House
- Intercom
- 24 X 7 Security
- Jogging Track
- Power Backup
Omkar Royal Nest Specifications
Doors
Internal:
Flush Shutters
Main:
Wooden Frame
Flooring
Balcony:
Anti Skid Tiles
Kitchen:
Vitrified Tiles
Living/Dining:
Vitrified Tiles
Toilets:
Anti Skid Tiles
Master Bedroom:
RAK/Laminated Wooden Flooring
Other Bedroom:
Vitrified tiles for kitchen and bedrooms
Gallery
Omkar Royal NestElevation
Omkar Royal NestVideos
Omkar Royal NestAmenities
Omkar Royal NestFloor Plans
Omkar Royal NestNeighbourhood
Omkar Royal NestConstruction Updates
Payment Plans


Contact NRI Helpdesk on
Whatsapp(Chat Only)
Whatsapp(Chat Only)
+91-96939-69347

Contact Helpdesk on
Whatsapp(Chat Only)
Whatsapp(Chat Only)
+91-96939-69347
About Omkar Nest

- 1
Total Projects - 0
Ongoing Projects - RERA ID
Discuss about Omkar Royal Nest
comment
Disclaimer
PropTiger.com is not marketing this real estate project (“Project”) and is not acting on behalf of the developer of this Project. The Project has been displayed for information purposes only. The information displayed here is not provided by the developer and hence shall not be construed as an offer for sale or an advertisement for sale by PropTiger.com or by the developer.
The information and data published herein with respect to this Project are collected from publicly available sources. PropTiger.com does not validate or confirm the veracity of the information or guarantee its authenticity or the compliance of the Project with applicable law in particular the Real Estate (Regulation and Development) Act, 2016 (“Act”). Read Disclaimer
The information and data published herein with respect to this Project are collected from publicly available sources. PropTiger.com does not validate or confirm the veracity of the information or guarantee its authenticity or the compliance of the Project with applicable law in particular the Real Estate (Regulation and Development) Act, 2016 (“Act”). Read Disclaimer



































