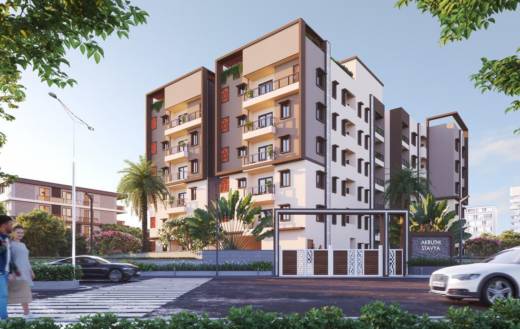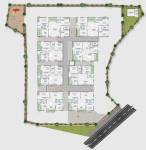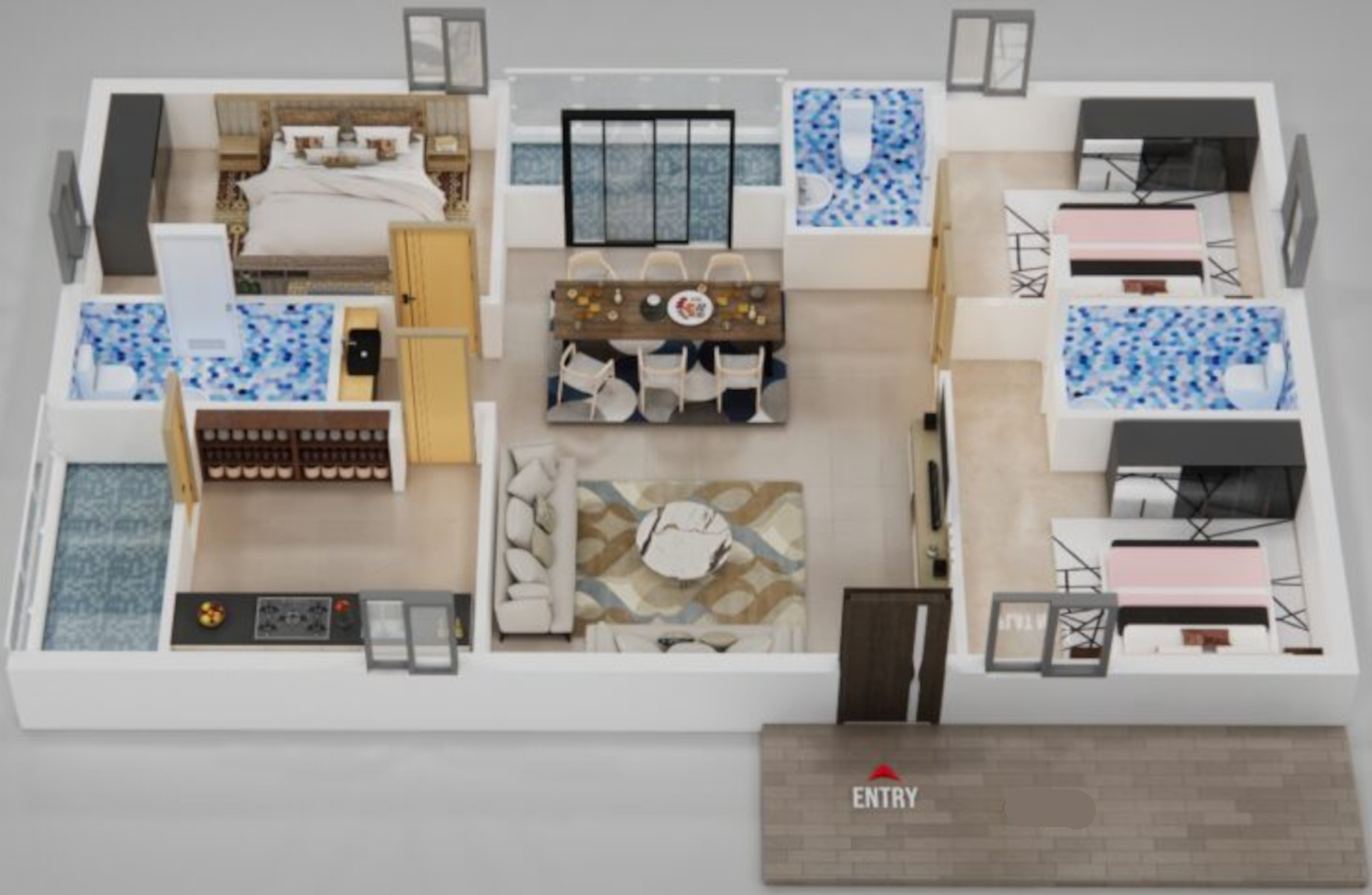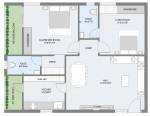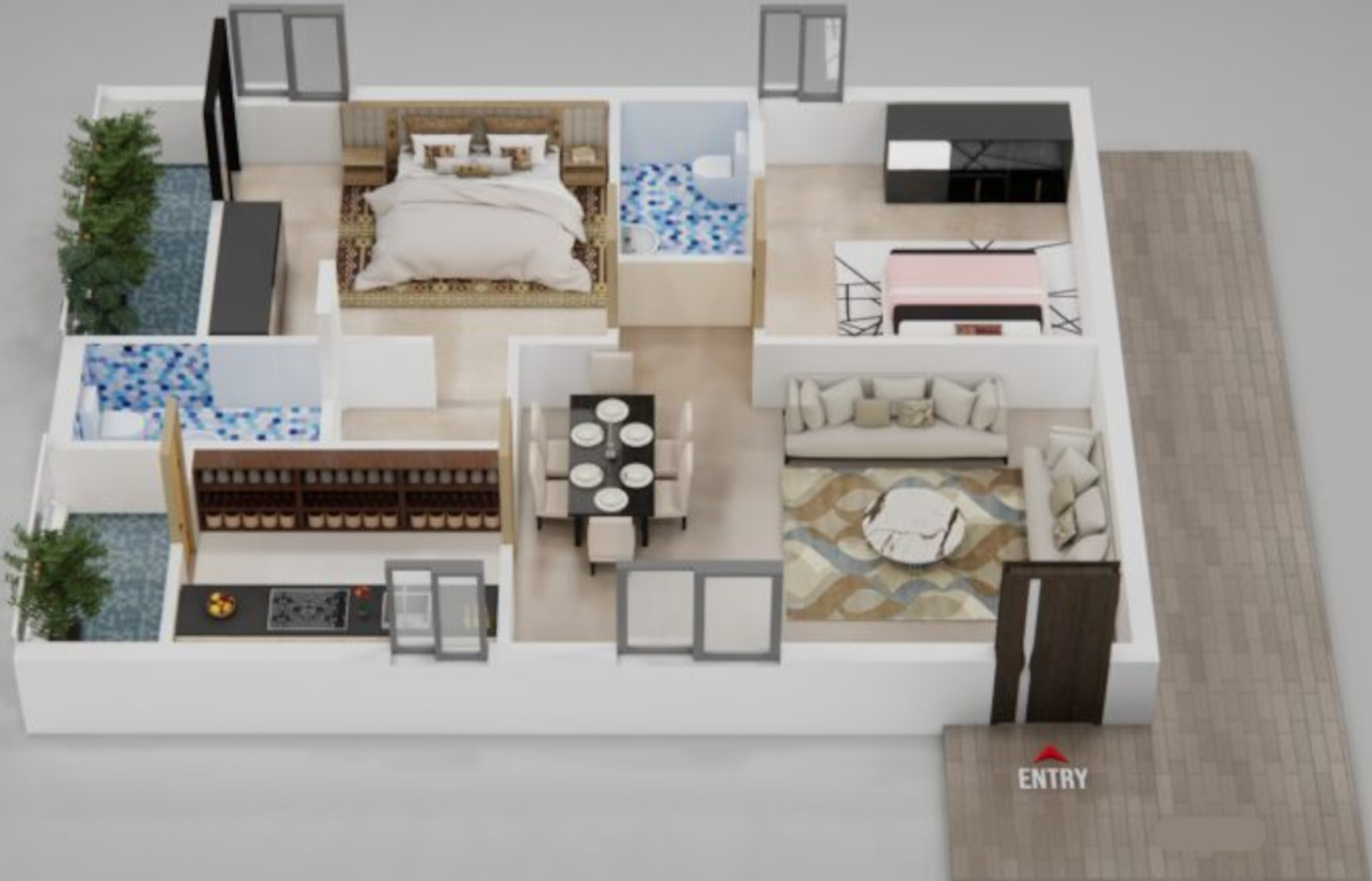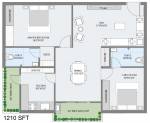
PROJECT RERA ID : P02200006565
Akruthi Stavya

₹ 66.08 L - ₹ 83.44 L
Builder Price
See inclusions
2, 3 BHK
Apartment
1,180 - 1,490 sq ft
Builtup area
Project Location
Bachupally, Hyderabad
Overview
- Nov'24Possession Start Date
- CompletedStatus
- 0.42 AcresTotal Area
- 47Total Launched apartments
- Jul'23Launch Date
- New and ResaleAvailability
Salient Features
- Sri Vidya Bharathi High School 2.2 km Away
- MAMS Hospital 1.2 km Away
- ICFAI University 9.1 km Away
- Hafeezpet Railway Station 9.2 km Away
- Mumbai Highway 7.9 km Away
Akruthi Stavya Floor Plans
- 2 BHK
- 3 BHK
| Floor Plan | Area | Builder Price |
|---|---|---|
 | 1180 sq ft (2BHK+2T) | ₹ 66.08 L |
 | 1210 sq ft (2BHK+2T) | ₹ 67.76 L |
 | 1235 sq ft (2BHK+2T) | ₹ 69.16 L |
Report Error
Our Picks
- PriceConfigurationPossession
- Current Project
![stavya Elevation Elevation]() Akruthi Stavyaby Akruthi Constructions And DevelopersBachupally, Hyderabad₹ 66.08 L - ₹ 83.44 L2,3 BHK Apartment1,180 - 1,490 sq ftNov '24
Akruthi Stavyaby Akruthi Constructions And DevelopersBachupally, Hyderabad₹ 66.08 L - ₹ 83.44 L2,3 BHK Apartment1,180 - 1,490 sq ftNov '24 - Recommended
![opulence Elevation Elevation]() Opulenceby Urbanrise Project LlpNizampet, Hyderabad₹ 92.46 L - ₹ 1.15 Cr3 BHK Apartment1,321 - 1,649 sq ftAug '28
Opulenceby Urbanrise Project LlpNizampet, Hyderabad₹ 92.46 L - ₹ 1.15 Cr3 BHK Apartment1,321 - 1,649 sq ftAug '28 - Recommended
![Elevation]() Tiaraby Srias Life SpacesBachupally, Hyderabad₹ 74.17 L - ₹ 1.17 Cr2,3 BHK Apartment1,290 - 2,035 sq ftFeb '28
Tiaraby Srias Life SpacesBachupally, Hyderabad₹ 74.17 L - ₹ 1.17 Cr2,3 BHK Apartment1,290 - 2,035 sq ftFeb '28
Akruthi Stavya Amenities
- Closed Car Parking
- 24X7 Water Supply
- Fire Fighting System
- Sewage Treatment Plant
- Children's play area
- Jogging Track
- Banquet Hall
- Amphitheater
Akruthi Stavya Specifications
Flooring
Balcony:
Anti Skid Tiles
Toilets:
Anti Skid Tiles
Living/Dining:
Vitrified Tiles
Master Bedroom:
Vitrified Tiles
Other Bedroom:
Vitrified Tiles
Kitchen:
Vitrified Tiles
Fittings
Kitchen:
Exhaust Fan
Toilets:
CP fittings
Gallery
Akruthi StavyaElevation
Akruthi StavyaVideos
Akruthi StavyaAmenities
Akruthi StavyaFloor Plans
Akruthi StavyaNeighbourhood
Akruthi StavyaOthers

Contact NRI Helpdesk on
Whatsapp(Chat Only)
Whatsapp(Chat Only)
+91-96939-69347

Contact Helpdesk on
Whatsapp(Chat Only)
Whatsapp(Chat Only)
+91-96939-69347
About Akruthi Constructions And Developers

- 9
Total Projects - 4
Ongoing Projects - RERA ID
Akruthi Constructions has begun as a sole proprietorship company in 2004 with one man’s vision to provide quality living at an affordable price. That little dream of his has today shaped into an organization with a history of completing 19 ventures successfully and having served more than 800 happy families. At Akruthi, our objective is to provide luxurious as well as affordable homes to our customers while being utmost transparent and accountable along the way. Since we first laid our fou... read more
Similar Projects
- PT ASSIST
![opulence Elevation opulence Elevation]() Urbanrise Opulenceby Urbanrise Project LlpNizampet, Hyderabad₹ 92.46 L - ₹ 1.15 Cr
Urbanrise Opulenceby Urbanrise Project LlpNizampet, Hyderabad₹ 92.46 L - ₹ 1.15 Cr - PT ASSIST
![Project Image Project Image]() Srias Tiaraby Srias Life SpacesBachupally, Hyderabad₹ 74.17 L - ₹ 1.17 Cr
Srias Tiaraby Srias Life SpacesBachupally, Hyderabad₹ 74.17 L - ₹ 1.17 Cr - PT ASSIST
![Images for Project Images for Project]() Praneeth APR Pranav Townsquareby PraneethBachupally, Hyderabad₹ 75.99 L - ₹ 1.11 Cr
Praneeth APR Pranav Townsquareby PraneethBachupally, Hyderabad₹ 75.99 L - ₹ 1.11 Cr - PT ASSIST
![on-cloud-33 Elevation on-cloud-33 Elevation]() Urbanrise On Cloud 33by Urbanrise Project LlpBachupally, Hyderabad₹ 86.95 L - ₹ 1.60 Cr
Urbanrise On Cloud 33by Urbanrise Project LlpBachupally, Hyderabad₹ 86.95 L - ₹ 1.60 Cr - PT ASSIST
![trendilla Images for Project trendilla Images for Project]() Risinia Trendillaby Risinia BuildersBachupally, HyderabadPrice on request
Risinia Trendillaby Risinia BuildersBachupally, HyderabadPrice on request
Discuss about Akruthi Stavya
comment
Disclaimer
PropTiger.com is not marketing this real estate project (“Project”) and is not acting on behalf of the developer of this Project. The Project has been displayed for information purposes only. The information displayed here is not provided by the developer and hence shall not be construed as an offer for sale or an advertisement for sale by PropTiger.com or by the developer.
The information and data published herein with respect to this Project are collected from publicly available sources. PropTiger.com does not validate or confirm the veracity of the information or guarantee its authenticity or the compliance of the Project with applicable law in particular the Real Estate (Regulation and Development) Act, 2016 (“Act”). Read Disclaimer
The information and data published herein with respect to this Project are collected from publicly available sources. PropTiger.com does not validate or confirm the veracity of the information or guarantee its authenticity or the compliance of the Project with applicable law in particular the Real Estate (Regulation and Development) Act, 2016 (“Act”). Read Disclaimer

