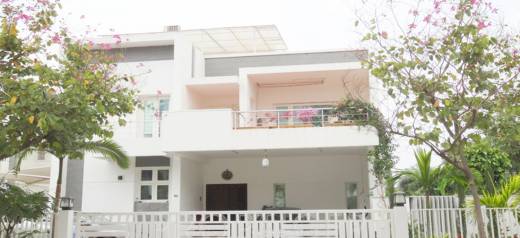


- Possession Start DateAug'12
- StatusCompleted
- Total Launched villas62
- Launch DateApr'10
- AvailabilityResale
Salient Features
- 3 open side properties, spacious properties, skillfully designed residencies
- Modern amenities like landscaped gardens, swimming pool, olympic size swimming pool, tree plantation, children play area
- Schools, hospitals are some of the civic amenities
- It offers spacious and skillfully designed 30 km to airport
- 10 km to hi-tech metro station
More about Jayabheri The Meadows
Jayabheri The Meadows Hyderabad is a project offering 4 BHK homes to buyers and consists of a total of 62 units. Average home sizes range between 4200 and 5000 sq ft at this project while it comes with several amenities for buyers including a well equipped gymnasium, club house, swimming pool, intercom facilities, playing zone for kids, indoor game facilities, power backup facilities, car parking facilities, landscaped gardens and gated community.Added amenities include piped gas connections, pa...View more
Project Specifications
- 4 BHK
- 5 BHK
- Gymnasium
- Swimming Pool
- Children's play area
- Club House
- Intercom
- Power Backup
- Indoor Games
- Car Parking
- Gated Community
- Sports Facility
- Internet/Wi-Fi
- Health Facilities
- Cctv
- Rain Water Harvesting
- 24 X 7 Security
- Badminton Court
- Basketball Court
- Tennis Court
- Jogging Track
- 24 Hours Water Supply
- Fire Fighting System
- Amphitheater
- Landscape Garden and Tree Planting
- Paved Compound
- Theme Park
- Piped Gas Connection
- Vastu Compliant
- Solar Water Heating
- Party Lawn
- Lawn Tennis Court
- Multipurpose Hall
- Water Supply
Jayabheri The Meadows Gallery
About Jayabheri Group

- Years of experience39
- Total Projects12
- Ongoing Projects4






















