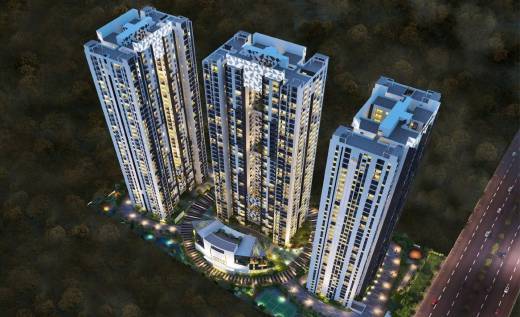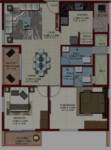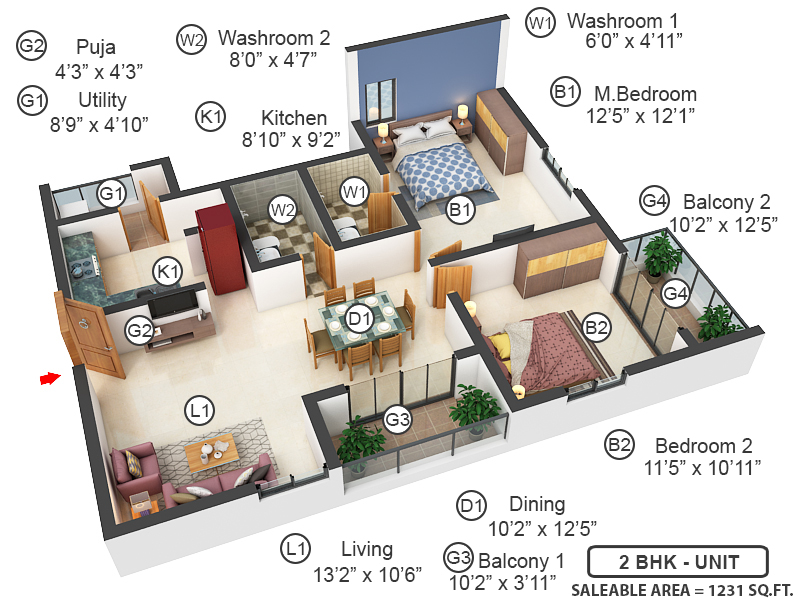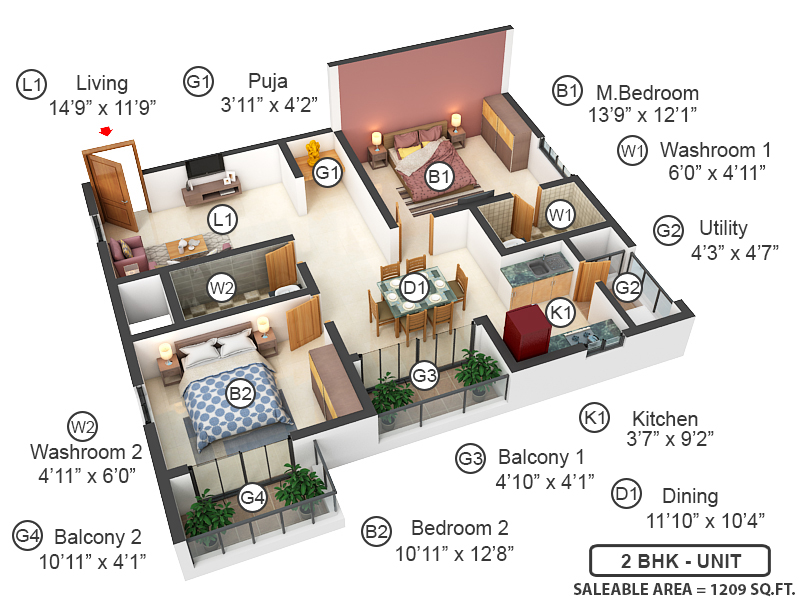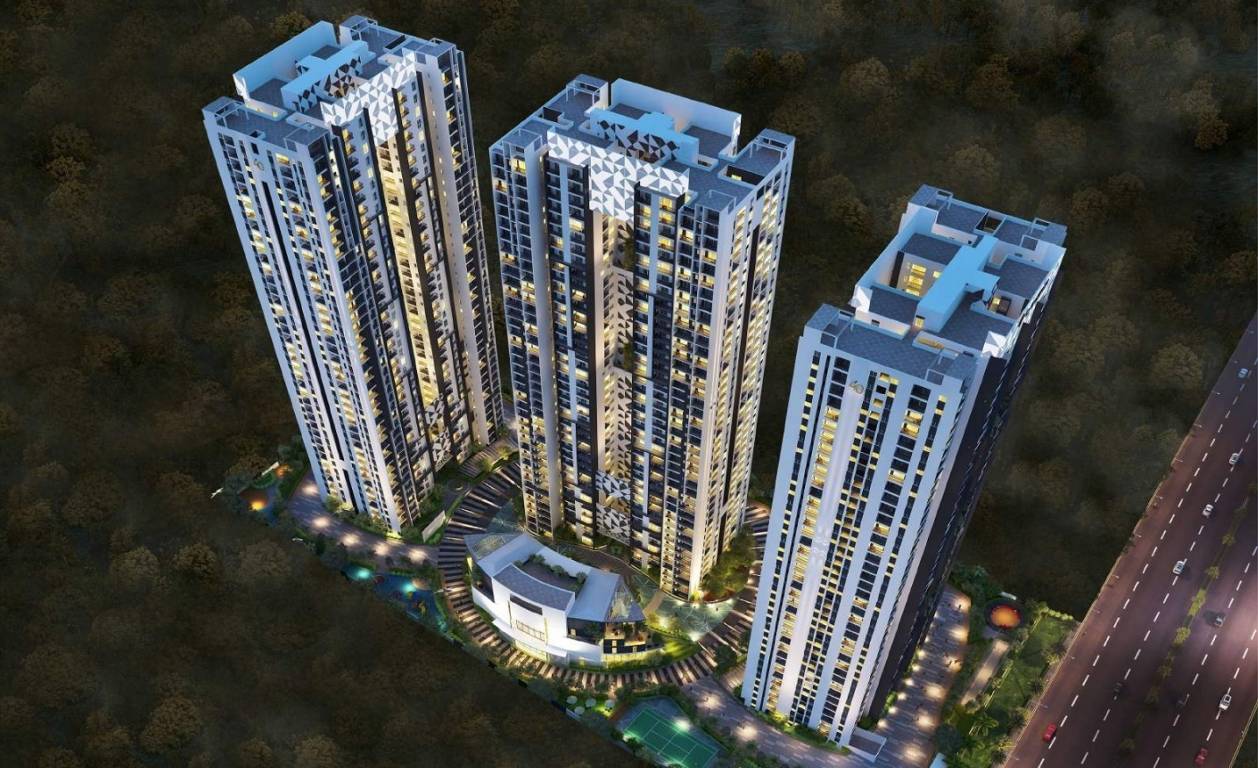
PROJECT RERA ID : P02400002183
Candeur 40

₹ 1.11 Cr - ₹ 1.52 Cr
Builder Price
See inclusions
2, 3 BHK
Apartment
1,142 - 1,610 sq ft
Builtup area
Project Location
Miyapur, Hyderabad
Overview
- May'24Possession Start Date
- CompletedStatus
- 4.82 AcresTotal Area
- 959Total Launched apartments
- Oct'20Launch Date
- New and ResaleAvailability
Salient Features
- The project boasts an impressive 80% green area.
- The tallest tower ever in Hyderabad.
- The property offers co-working space facilities and a terrace party area.
- Amenities include a conference room, car wash area, sun deck chill-out lounge, creche, and laundromat.
- Features amenities such as a cricket pitch, golf course, squash court, jogging track, and badminton court.
- Sentia Global School is conveniently situated 3.1 km away.
- Landmark Hospital is located 3.7 km away.
More about Candeur 40
Candeur 40 in Miyapur, one of the upcoming under-construction housing societies in Hyderabad. There are apartments for sale in Candeur 40. This society will have all basic facilities and amenities to suit homebuyer’s needs and requirements. Brought to you by Candeur Developers, Candeur 40 is scheduled for possession in Sep 2026.
Approved for Home loans from following banks
![HDFC (5244) HDFC (5244)]()
![SBI - DEL02592587P SBI - DEL02592587P]()
![Axis Bank Axis Bank]()
![PNB Housing PNB Housing]()
- LIC Housing Finance
Candeur 40 Floor Plans
- 2 BHK
- 3 BHK
| Floor Plan | Area | Builder Price |
|---|---|---|
1142 sq ft (2BHK+2T) | - | |
1165 sq ft (2BHK+2T) | - | |
 | 1170 sq ft (2BHK+2T) | ₹ 1.11 Cr |
1173 sq ft (2BHK+2T) | - | |
 | 1180 sq ft (2BHK+2T) | ₹ 1.12 Cr |
 | 1194 sq ft (2BHK+2T) | ₹ 1.13 Cr |
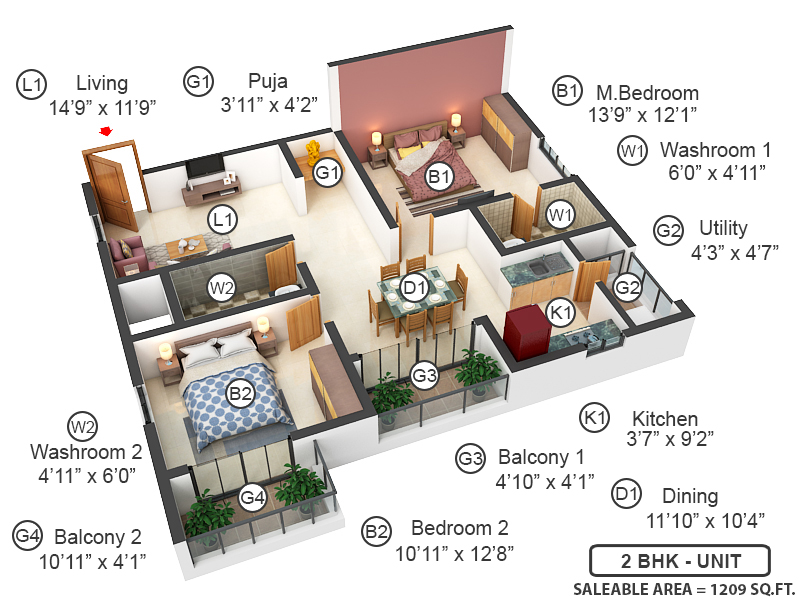 | 1209 sq ft (2BHK+2T) | - |
 | 1209 sq ft (2BHK+2T) | ₹ 1.14 Cr |
 | 1215 sq ft (2BHK+2T) | ₹ 1.15 Cr |
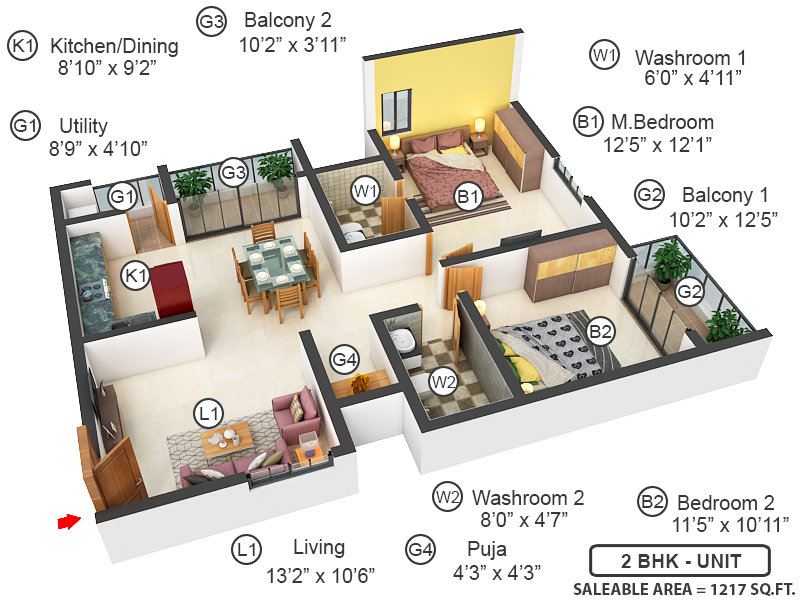 | 1217 sq ft (2BHK+2T) | - |
 | 1217 sq ft (2BHK+2T) | ₹ 1.15 Cr |
 | 1225 sq ft (2BHK+2T) | ₹ 1.16 Cr |
 | 1231 sq ft (2BHK+2T) | ₹ 1.16 Cr |
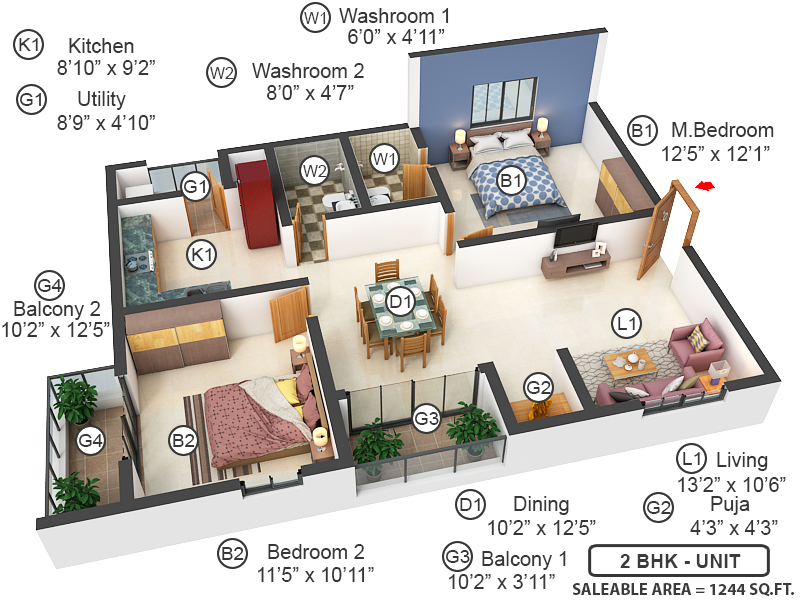 | 1244 sq ft (2BHK+2T) | - |
 | 1244 sq ft (2BHK+2T) | ₹ 1.18 Cr |
 | 1256 sq ft (2BHK+2T) | ₹ 1.19 Cr |
 | 1259 sq ft (2BHK+2T) | ₹ 1.19 Cr |
1357 sq ft (2BHK+2T) | ₹ 1.28 Cr | |
1364 sq ft (2BHK+2T) | ₹ 1.29 Cr | |
 | 1406 sq ft (2BHK+2T + Study Room) | ₹ 1.33 Cr |
 | 1413 sq ft (2BHK+2T + Study Room) | ₹ 1.34 Cr |
1454 sq ft (2BHK+2T) | ₹ 1.38 Cr | |
 | 1490 sq ft (2BHK+2T + Study Room) | ₹ 1.41 Cr |
 | 1500 sq ft (2BHK+2T + Study Room) | ₹ 1.42 Cr |
 | 1501 sq ft (2BHK+2T + Study Room) | ₹ 1.42 Cr |
22 more size(s)less size(s)
Report Error
Our Picks
- PriceConfigurationPossession
- Current Project
![40 Elevation Elevation]() Candeur 40by Candeur Developers And BuildersMiyapur, Hyderabad₹ 1.11 Cr - ₹ 1.52 Cr2,3 BHK Apartment1,142 - 1,610 sq ftMay '24
Candeur 40by Candeur Developers And BuildersMiyapur, Hyderabad₹ 1.11 Cr - ₹ 1.52 Cr2,3 BHK Apartment1,142 - 1,610 sq ftMay '24 - Recommended
![twins Elevation Elevation]() Twinsby Candeur Developers And BuildersMiyapur, Hyderabad₹ 1.21 Cr - ₹ 1.57 Cr3 BHK Apartment1,590 - 2,060 sq ftAug '28
Twinsby Candeur Developers And BuildersMiyapur, Hyderabad₹ 1.21 Cr - ₹ 1.57 Cr3 BHK Apartment1,590 - 2,060 sq ftAug '28 - Recommended
![the-world-of-joy Elevation Elevation]() Sky Habitatby UrbanriseMiyapur, Hyderabad₹ 1.11 Cr - ₹ 1.95 Cr2,3,4 BHK Apartment1,333 - 2,339 sq ftApr '28
Sky Habitatby UrbanriseMiyapur, Hyderabad₹ 1.11 Cr - ₹ 1.95 Cr2,3,4 BHK Apartment1,333 - 2,339 sq ftApr '28
Candeur 40 Amenities
- Internal Roads
- Gymnasium
- Swimming Pool
- Children's play area
- Club House
- Power Backup
- Lift Available
- CCTV
Candeur 40 Specifications
Doors
Main:
Teak Wood Frame and Shutter
Internal:
Hardwood Frame with Flush Door Shutter
Flooring
Kitchen:
Vitrified Tiles
Living/Dining:
Vitrified Tiles
Master Bedroom:
Vitrified Tiles
Other Bedroom:
Vitrified Tiles
Toilets:
Anti Skid Ceramic Tiles
Balcony:
Anti Skid Vitrified Tiles
Gallery
Candeur 40Elevation
Candeur 40Videos
Candeur 40Amenities
Candeur 40Floor Plans
Candeur 40Neighbourhood
Candeur 40Construction Updates
Payment Plans
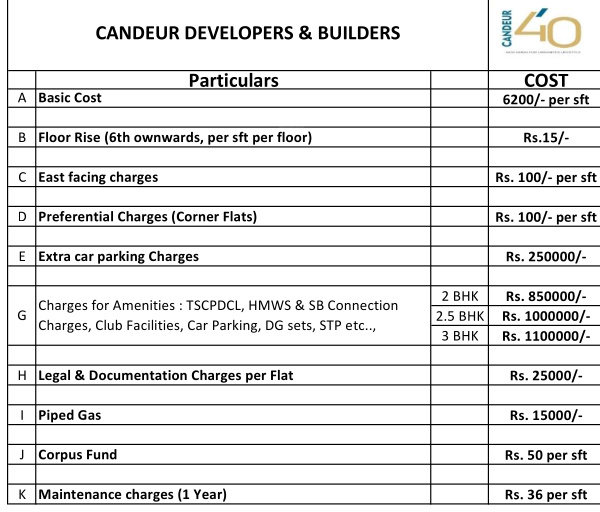

Contact NRI Helpdesk on
Whatsapp(Chat Only)
Whatsapp(Chat Only)
+91-96939-69347

Contact Helpdesk on
Whatsapp(Chat Only)
Whatsapp(Chat Only)
+91-96939-69347
About Candeur Developers And Builders

- 2
Total Projects - 1
Ongoing Projects - RERA ID
At Candeur we are dedicated towards creation. Every day we go through a plethora of ideas, choosing carefully the one best suited. Ensuring customer delight at every touch-point. Let's take you through what we are all about - out evolution, out team, our inspiration. Our vision is to provide a happy home to every Indian and create healthy workplace. We go beyond creating real estate and change lives, with meticulous planning and quality craftsmanship. We always strive to be the in the recall lev... read more
Similar Projects
- PT ASSIST
![twins Elevation twins Elevation]() Candeur Twinsby Candeur Developers And BuildersMiyapur, Hyderabad₹ 1.21 Cr - ₹ 1.57 Cr
Candeur Twinsby Candeur Developers And BuildersMiyapur, Hyderabad₹ 1.21 Cr - ₹ 1.57 Cr - PT ASSIST
![the-world-of-joy Elevation the-world-of-joy Elevation]() Urbanrise Sky Habitatby UrbanriseMiyapur, Hyderabad₹ 1.11 Cr - ₹ 1.95 Cr
Urbanrise Sky Habitatby UrbanriseMiyapur, Hyderabad₹ 1.11 Cr - ₹ 1.95 Cr - PT ASSIST
![nyla Elevation nyla Elevation]() Team4 Nylaby Team4 Life SpacesMiyapur, Hyderabad₹ 92.60 L - ₹ 1.45 Cr
Team4 Nylaby Team4 Life SpacesMiyapur, Hyderabad₹ 92.60 L - ₹ 1.45 Cr - PT ASSIST
![narenn-primark-inspira Elevation narenn-primark-inspira Elevation]() Primark Narenn Primark Inspiraby Primark DevelopersMiyapur, Hyderabad₹ 97.42 L - ₹ 1.86 Cr
Primark Narenn Primark Inspiraby Primark DevelopersMiyapur, Hyderabad₹ 97.42 L - ₹ 1.86 Cr - PT ASSIST
![ixora Elevation ixora Elevation]() Praneeth Ixoraby PraneethHyder Nagar, Hyderabad₹ 99.17 L - ₹ 2.38 Cr
Praneeth Ixoraby PraneethHyder Nagar, Hyderabad₹ 99.17 L - ₹ 2.38 Cr
Discuss about Candeur 40
comment
Disclaimer
PropTiger.com is not marketing this real estate project (“Project”) and is not acting on behalf of the developer of this Project. The Project has been displayed for information purposes only. The information displayed here is not provided by the developer and hence shall not be construed as an offer for sale or an advertisement for sale by PropTiger.com or by the developer.
The information and data published herein with respect to this Project are collected from publicly available sources. PropTiger.com does not validate or confirm the veracity of the information or guarantee its authenticity or the compliance of the Project with applicable law in particular the Real Estate (Regulation and Development) Act, 2016 (“Act”). Read Disclaimer
The information and data published herein with respect to this Project are collected from publicly available sources. PropTiger.com does not validate or confirm the veracity of the information or guarantee its authenticity or the compliance of the Project with applicable law in particular the Real Estate (Regulation and Development) Act, 2016 (“Act”). Read Disclaimer








