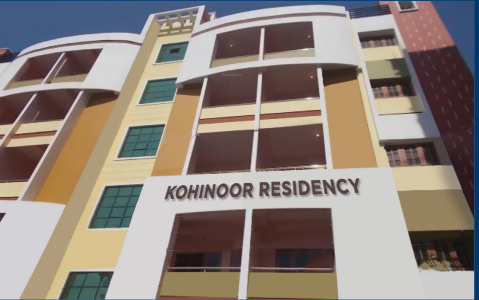
PROJECT RERA ID : P02500000561
Kohinoor Residency
Price on request
Builder Price
2, 3 BHK
Apartment
1,200 - 1,640 sq ft
Carpet Area
Project Location
Miyapur, Hyderabad
Overview
- Jul'24Possession Start Date
- Under ConstructionStatus
- 10Total Launched apartments
- Aug'18Launch Date
- ResaleAvailability
Salient Features
- 3 open side properties, luxurious properties.
- Water available from both municipal corporation and borewell
Kohinoor Residency Floor Plans
- 2 BHK
- 3 BHK
| Carpet Area | Builder Price |
|---|---|
1200 sq ft (2BHK+2T) | - |
Report Error
Our Picks
- PriceConfigurationPossession
- Current Project
![residency Elevation Elevation]() Kohinoor Residencyby Kohinoor Infra HyderabadMiyapur, HyderabadData Not Available2,3 BHK Apartment1,200 - 1,640 sq ftJul '24
Kohinoor Residencyby Kohinoor Infra HyderabadMiyapur, HyderabadData Not Available2,3 BHK Apartment1,200 - 1,640 sq ftJul '24 - Recommended
![codename-central-park Elevation Elevation]() Codename Central Parkby UrbanriseAmeenpur, Hyderabad₹ 62.07 L - ₹ 79.30 L2,3 BHK Apartment1,254 - 1,602 sq ftMay '25
Codename Central Parkby UrbanriseAmeenpur, Hyderabad₹ 62.07 L - ₹ 79.30 L2,3 BHK Apartment1,254 - 1,602 sq ftMay '25 - Recommended
![nile-valley-project-block-2b Elevation Elevation]() Nile Valley Project Block 2Bby Janapriya EngineersMadeenaguda, Hyderabad₹ 76.00 L - ₹ 1.23 Cr2,3 BHK Apartment990 - 1,605 sq ftNov '27
Nile Valley Project Block 2Bby Janapriya EngineersMadeenaguda, Hyderabad₹ 76.00 L - ₹ 1.23 Cr2,3 BHK Apartment990 - 1,605 sq ftNov '27
Kohinoor Residency Amenities
- Closed Car Parking
- Sewage Treatment Plant
- 24X7 Water Supply
- Open Car Parking
- Rain Water Harvesting
- CCTV
- Power Backup
- Lift Available
Gallery
Kohinoor ResidencyElevation

Contact NRI Helpdesk on
Whatsapp(Chat Only)
Whatsapp(Chat Only)
+91-96939-69347

Contact Helpdesk on
Whatsapp(Chat Only)
Whatsapp(Chat Only)
+91-96939-69347
About Kohinoor Infra Hyderabad
Kohinoor Infra Hyderabad
- 3
Total Projects - 2
Ongoing Projects - RERA ID
Similar Projects
- PT ASSIST
![codename-central-park Elevation codename-central-park Elevation]() Urbanrise Codename Central Parkby UrbanriseAmeenpur, Hyderabad₹ 62.07 L - ₹ 79.30 L
Urbanrise Codename Central Parkby UrbanriseAmeenpur, Hyderabad₹ 62.07 L - ₹ 79.30 L - PT ASSIST
![nile-valley-project-block-2b Elevation nile-valley-project-block-2b Elevation]() Janapriya Nile Valley Project Block 2Bby Janapriya EngineersMadeenaguda, Hyderabad₹ 76.00 L - ₹ 1.23 Cr
Janapriya Nile Valley Project Block 2Bby Janapriya EngineersMadeenaguda, Hyderabad₹ 76.00 L - ₹ 1.23 Cr - PT ASSIST
![the-marvel-of-miyapur Elevation the-marvel-of-miyapur Elevation]() The Marvel Of Miyapurby Primark ProjectsMiyapur, Hyderabad₹ 91.13 L - ₹ 1.74 Cr
The Marvel Of Miyapurby Primark ProjectsMiyapur, Hyderabad₹ 91.13 L - ₹ 1.74 Cr - PT ASSIST
![nyla Elevation nyla Elevation]() Team4 Nylaby Team4 Life SpacesMiyapur, Hyderabad₹ 92.60 L - ₹ 1.45 Cr
Team4 Nylaby Team4 Life SpacesMiyapur, Hyderabad₹ 92.60 L - ₹ 1.45 Cr - PT ASSIST
![narenn-primark-inspira Elevation narenn-primark-inspira Elevation]() Primark Narenn Primark Inspiraby Primark DevelopersMiyapur, Hyderabad₹ 97.42 L - ₹ 1.86 Cr
Primark Narenn Primark Inspiraby Primark DevelopersMiyapur, Hyderabad₹ 97.42 L - ₹ 1.86 Cr
Discuss about Kohinoor Residency
comment
Disclaimer
PropTiger.com is not marketing this real estate project (“Project”) and is not acting on behalf of the developer of this Project. The Project has been displayed for information purposes only. The information displayed here is not provided by the developer and hence shall not be construed as an offer for sale or an advertisement for sale by PropTiger.com or by the developer.
The information and data published herein with respect to this Project are collected from publicly available sources. PropTiger.com does not validate or confirm the veracity of the information or guarantee its authenticity or the compliance of the Project with applicable law in particular the Real Estate (Regulation and Development) Act, 2016 (“Act”). Read Disclaimer
The information and data published herein with respect to this Project are collected from publicly available sources. PropTiger.com does not validate or confirm the veracity of the information or guarantee its authenticity or the compliance of the Project with applicable law in particular the Real Estate (Regulation and Development) Act, 2016 (“Act”). Read Disclaimer















