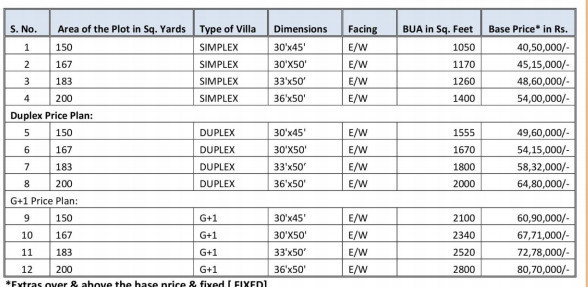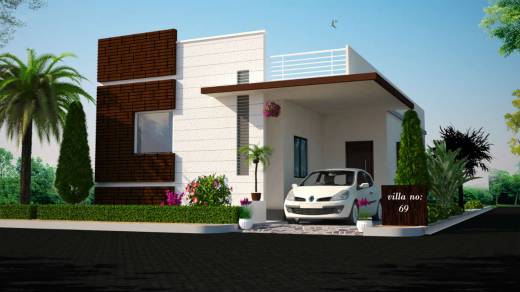


- Possession Start DateApr'18
- StatusCompleted
- Total Area25 Acres
- Total Launched villas360
- Launch DateJan'15
- AvailabilityResale
More about Praneeth Pranav Panorama
Praneeth Pranav Panorama Hyderabad is an upcoming residential project offering a range of premium villas and strategically located in the Miyapur neighbourhood of the city. The project has 3 BHK duplex homes and 2 BHK type villas.The project is strategically located and is close to the Chanadanagar Sridevi theatre, BHEI and Lingampally MMTS. Residents at the Praneeth Pranav Panorama will have facilities such as swimming pool, tennis and basketball court, skating rink, air-conditioned gymnasium, ...View more
Project Specifications
- 2 BHK
- 3 BHK
- Gymnasium
- Swimming Pool
- Children's play area
- Club House
- Jogging Track
- Power Backup
- Indoor Games
- Car Parking
- Temple
- Race Course
- Cricket Pitch
- Stylish Entrance with Security Post
- CCTV
- Gated Community
- Badminton Court
- Basketball Court
- Tennis Court
- Skating Rink
- Multipurpose Room
- Banquet Hall
- 24 Hours Water Supply
- 24 X 7 Security
- Intercom
- Internet/Wi-Fi
- Vaastu Compliant
- Library
- Landscaped Gardens
- Shopping Mall
- Business Center
- Maintenance Staff
- Sewage Treatment Plant
- Lift(s)
- Landscape Garden and Tree Planting
- Yoga/Meditation Area
- Volleyball Court
- Multipurpose Hall
- Water Storage
- Steam Room
- RO Water System
- Fire Sprinklers
- Street Lighting
- Day Care Center
- Laundromat
- Waiting Lounge
- Restaurant
- Video Door Security
- Water Softner Plant
- Bus Shelter
- Paved Compound
- Entrance Lobby
- Garbage Disposal
- Lawn Tennis Court
- Party Lawn
- Vastu Compliant
- Table Tennis
- Beach Volley Ball Court
Praneeth Pranav Panorama Gallery
Payment Plans

About Praneeth

- Years of experience20
- Total Projects29
- Ongoing Projects8





























