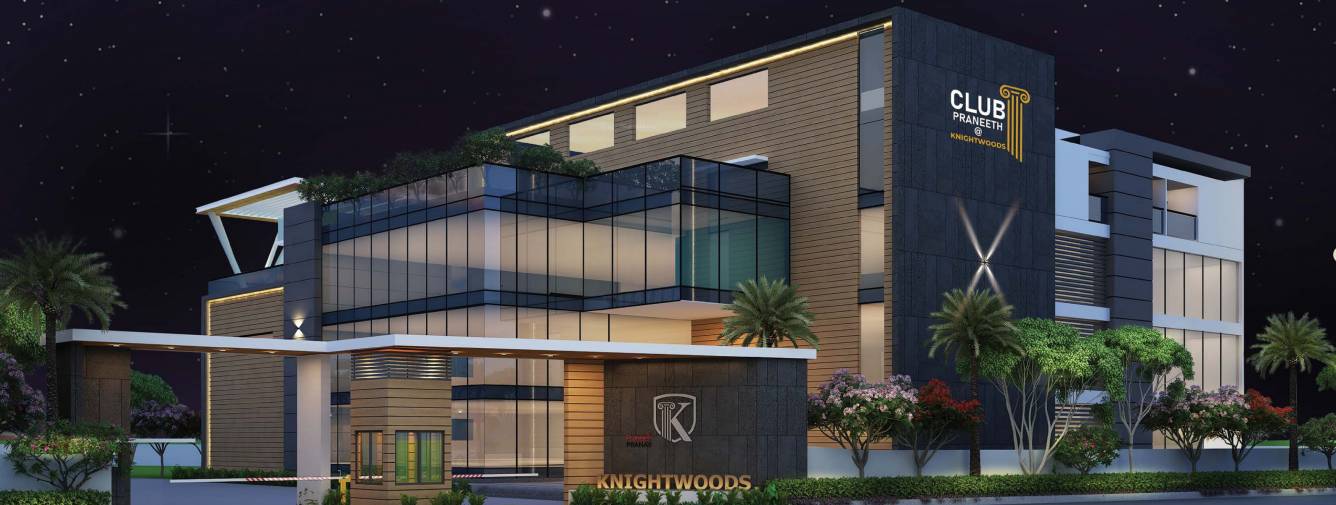
PROJECT RERA ID : P01100003123
Praneeth Pranav Knightwoodsby Praneeth

₹ 1.98 Cr - ₹ 3.14 Cr
Builder Price
See inclusions
3 BHK
Villa
1,800 - 2,678 sq ft
Builtup area
Project Location
Ramachandrapuram, Hyderabad
Overview
- May'27Possession Start Date
- Under ConstructionStatus
- 29.81 AcresTotal Area
- 459Total Launched villas
- Jun'21Launch Date
- NewAvailability
Salient Features
- 10 min Drive to Bangalore highwy,
- 15 min Drive to Muchintal (Statue Of Equality)
- 20 Min Drive to MJIPTBCWREIS (Boys School & Jr College)
- 20 min Drive to Rajiv Gandhi International Airport
- Near by all major Interanational Schools, MNCs and 2km away from ORR
More about Praneeth Pranav Knightwoods
Praneeth Group Offers 3, 4 BHK Villa project in Beeramguda, Hyderabad features Luxurious Duplex & Triplex villas for sale in Hyderabad. Elevate your lifestyle in Beeramguda/Patancheru with our 3, 4BHK Villas in Beeramguda, Hyderabad. Now, your desire to live life in luxury will become a reality with Praneeth Group’s thoughtfully crafted luxury villas. These are our most prestigious residencies yet, we take pride in the grand design, comfort and security they offer. The Knightwoo...read more
Praneeth Pranav Knightwoods Floor Plans
- 3 BHK
| Floor Plan | Area | Agreement Price |
|---|---|---|
 | 1800 sq ft (3BHK+3T) | ₹ 2.40 Cr |
 | 1824 sq ft (3BHK+3T) | ₹ 1.98 Cr |
 | 1886 sq ft (3BHK+3T) | ₹ 2.05 Cr |
 | 2000 sq ft (3BHK+3T) | ₹ 2.17 Cr |
 | 2178 sq ft (3BHK+3T) | ₹ 2.36 Cr |
 | 2283 sq ft (3BHK+3T) | ₹ 2.48 Cr |
 | 2310 sq ft (3BHK+3T + Study Room) | ₹ 2.99 Cr |
 | 2432 sq ft (3BHK+3T + Study Room) | ₹ 3.14 Cr |
 | 2441 sq ft (3BHK+3T) | ₹ 2.65 Cr |
 | 2678 sq ft (3BHK+3T) | ₹ 2.91 Cr |
7 more size(s)less size(s)
Report Error
Our Picks
- PriceConfigurationPossession
- Current Project
![knightwood Elevation Elevation]() Praneeth Pranav Knightwoodsby PraneethRamachandrapuram, Hyderabad₹ 1.98 Cr - ₹ 3.14 Cr3 BHK Villa1,800 - 2,678 sq ftMay '27
Praneeth Pranav Knightwoodsby PraneethRamachandrapuram, Hyderabad₹ 1.98 Cr - ₹ 3.14 Cr3 BHK Villa1,800 - 2,678 sq ftMay '27 - Recommended
![]() Rama Krishna Recidencyby Sai ConstructionsAmeenpur, HyderabadData Not Available2,3 BHK Apartment1,100 - 1,240 sq ftAug '23
Rama Krishna Recidencyby Sai ConstructionsAmeenpur, HyderabadData Not Available2,3 BHK Apartment1,100 - 1,240 sq ftAug '23 - Recommended
![nile-valley-project-block-8b Elevation Elevation]() Bahitiby Janapriya EngineersAmeenpur, Hyderabad₹ 1.41 Cr - ₹ 1.44 Cr3 BHK Apartment2,075 - 2,120 sq ftNov '27
Bahitiby Janapriya EngineersAmeenpur, Hyderabad₹ 1.41 Cr - ₹ 1.44 Cr3 BHK Apartment2,075 - 2,120 sq ftNov '27
Praneeth Pranav Knightwoods Amenities
- Club House
- Swimming Pool
- Children's play area
- Gymnasium
- Badminton Court
- Basketball Court
- Tennis Court
- Jogging Track
Praneeth Pranav Knightwoods Specifications
Flooring
Toilets:
Ceramic Tiles
Living/Dining:
Vitrified Tiles
Master Bedroom:
Vitrified Tiles
Other Bedroom:
Vitrified Tiles
Kitchen:
Vitrified Tiles
Fittings
Kitchen:
Exhaust Fan
Toilets:
CP Fittings of Jaquar / Marc or Equivalent
Gallery
Praneeth Pranav KnightwoodsElevation
Praneeth Pranav KnightwoodsVideos
Praneeth Pranav KnightwoodsAmenities
Praneeth Pranav KnightwoodsFloor Plans
Praneeth Pranav KnightwoodsNeighbourhood
Praneeth Pranav KnightwoodsOthers
Payment Plans


Contact NRI Helpdesk on
Whatsapp(Chat Only)
Whatsapp(Chat Only)
+91-96939-69347

Contact Helpdesk on
Whatsapp(Chat Only)
Whatsapp(Chat Only)
+91-96939-69347
About Praneeth

- 20
Years of Experience - 29
Total Projects - 8
Ongoing Projects - RERA ID
An Overview Praneeth Developers is a leading real estate company that is based in Hyderabad. Praneeth Developers is focused on offering top class housing solutions to its customers. The portfolio of property by Praneeth Developers includes residential apartments, independent houses and commercial spaces. The company has successfully developed and delivered in excess of 3, 00, 000 sq ft cumulatively across multiple projects. The company is currently developing more than 7, 00, 000 sq ft across va... read more
Similar Projects
- PT ASSIST
![Project Image Project Image]() Sai Rama Krishna Recidencyby Sai ConstructionsAmeenpur, HyderabadPrice on request
Sai Rama Krishna Recidencyby Sai ConstructionsAmeenpur, HyderabadPrice on request - PT ASSIST
![nile-valley-project-block-8b Elevation nile-valley-project-block-8b Elevation]() Janapriya Bahitiby Janapriya EngineersAmeenpur, Hyderabad₹ 1.41 Cr - ₹ 1.44 Cr
Janapriya Bahitiby Janapriya EngineersAmeenpur, Hyderabad₹ 1.41 Cr - ₹ 1.44 Cr - PT ASSIST
![Project Image Project Image]() Platinum Swayamprakashaby Platinum SwayamprakashaAmeenpur, HyderabadPrice on request
Platinum Swayamprakashaby Platinum SwayamprakashaAmeenpur, HyderabadPrice on request - PT ASSIST
![nile-valley-project-block-2b Elevation nile-valley-project-block-2b Elevation]() Janapriya Nile Valley Project Block 2Bby Janapriya EngineersMadeenaguda, Hyderabad₹ 76.00 L - ₹ 1.23 Cr
Janapriya Nile Valley Project Block 2Bby Janapriya EngineersMadeenaguda, Hyderabad₹ 76.00 L - ₹ 1.23 Cr - PT ASSIST
![the-marvel-of-miyapur Elevation the-marvel-of-miyapur Elevation]() The Marvel Of Miyapurby Primark ProjectsMiyapur, Hyderabad₹ 91.13 L - ₹ 1.74 Cr
The Marvel Of Miyapurby Primark ProjectsMiyapur, Hyderabad₹ 91.13 L - ₹ 1.74 Cr
Discuss about Praneeth Pranav Knightwoods
comment
Disclaimer
PropTiger.com is not marketing this real estate project (“Project”) and is not acting on behalf of the developer of this Project. The Project has been displayed for information purposes only. The information displayed here is not provided by the developer and hence shall not be construed as an offer for sale or an advertisement for sale by PropTiger.com or by the developer.
The information and data published herein with respect to this Project are collected from publicly available sources. PropTiger.com does not validate or confirm the veracity of the information or guarantee its authenticity or the compliance of the Project with applicable law in particular the Real Estate (Regulation and Development) Act, 2016 (“Act”). Read Disclaimer
The information and data published herein with respect to this Project are collected from publicly available sources. PropTiger.com does not validate or confirm the veracity of the information or guarantee its authenticity or the compliance of the Project with applicable law in particular the Real Estate (Regulation and Development) Act, 2016 (“Act”). Read Disclaimer










































