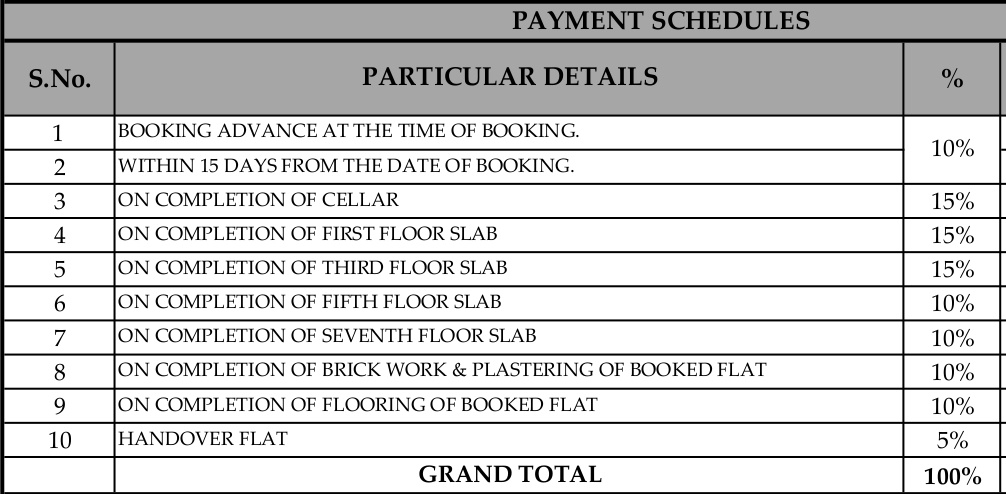
PROJECT RERA ID : P02500000025
Reliance Jubilee

Price on request
Builder Price
2, 3 BHK
Apartment
1,091 - 1,878 sq ft
Builtup area
Project Location
Shaikpet, Hyderabad
Overview
- Feb'21Possession Start Date
- CompletedStatus
- 1 AcresTotal Area
- 155Total Launched apartments
- Apr'18Launch Date
- ResaleAvailability
Salient Features
- Ultra modern amenities like landscaped gardens, swimming pool, olympic size swimming pool, tree plantation, cycling and jogging tracks
- Famous for schools, hospitals
- 100% power backup in apartment
- 100% vaastu complaint in apartment
- It also has amenity like jogging track
More about Reliance Jubilee
.
Approved for Home loans from following banks
![HDFC (5244) HDFC (5244)]()
![Axis Bank Axis Bank]()
![PNB Housing PNB Housing]()
![Indiabulls Indiabulls]()
![Citibank Citibank]()
![DHFL DHFL]()
![L&T Housing (DSA_LOSOT) L&T Housing (DSA_LOSOT)]()
![IIFL IIFL]()
- + 3 more banksshow less
Reliance Jubilee Floor Plans
- 2 BHK
- 3 BHK
| Floor Plan | Area | Builder Price |
|---|---|---|
 | 1091 sq ft (2BHK+2T) | - |
 | 1095 sq ft (2BHK+2T) | - |
 | 1115 sq ft (2BHK+2T) | - |
 | 1202 sq ft (2BHK+2T) | - |
 | 1222 sq ft (2BHK+2T) | - |
 | 1223 sq ft (2BHK+2T) | - |
 | 1227 sq ft (2BHK+2T) | - |
 | 1235 sq ft (2BHK+2T) | - |
 | 1237 sq ft (2BHK+2T) | - |
 | 1260 sq ft (2BHK+2T) | - |
 | 1267 sq ft (2BHK+2T) | - |
1276 sq ft (2BHK+2T) | - | |
 | 1277 sq ft (2BHK+2T) | - |
 | 1280 sq ft (2BHK+2T) | - |
 | 1302 sq ft (2BHK+2T) | - |
 | 1539 sq ft (2BHK+2T) | - |
 | 1588 sq ft (2BHK+2T) | - |
14 more size(s)less size(s)
Report Error
Our Picks
- PriceConfigurationPossession
- Current Project
![jubilee Images for Elevation of Reliance Jubilee Images for Elevation of Reliance Jubilee]() Reliance Jubileeby Reliance BuildersShaikpet, HyderabadData Not Available2,3 BHK Apartment1,091 - 1,878 sq ftFeb '22
Reliance Jubileeby Reliance BuildersShaikpet, HyderabadData Not Available2,3 BHK Apartment1,091 - 1,878 sq ftFeb '22 - Recommended
![Images for Elevation of Phoenix Halcyon Images for Elevation of Phoenix Halcyon]() Halcyonby Phoenix GroupFilm Nagar, HyderabadData Not Available3,4,5 BHK Apartment3,537 - 7,757 sq ftNov '20
Halcyonby Phoenix GroupFilm Nagar, HyderabadData Not Available3,4,5 BHK Apartment3,537 - 7,757 sq ftNov '20 - Recommended
![ambience-courtyard Elevation Elevation]() Ambience Courtyardby Koncept AmbienceManikonda, Hyderabad₹ 88.37 L - ₹ 2.20 Cr2,3 BHK Apartment970 - 2,410 sq ftNov '23
Ambience Courtyardby Koncept AmbienceManikonda, Hyderabad₹ 88.37 L - ₹ 2.20 Cr2,3 BHK Apartment970 - 2,410 sq ftNov '23
Reliance Jubilee Amenities
- 24X7 Water Supply
- 24 X 7 Security
- Car Parking
- CCTV
- Children's play area
- Club House
- Intercom
- Internet/Wi-Fi
Reliance Jubilee Specifications
Doors
Main:
Teak Wood Frame and Shutter
Internal:
Flush Door
Flooring
Balcony:
Anti Skid Tiles
Toilets:
Anti Skid Tiles
Living/Dining:
Vitrified Tiles
Master Bedroom:
Vitrified Tiles
Other Bedroom:
Vitrified Tiles
Kitchen:
Vitrified Tiles
Gallery
Reliance JubileeElevation
Reliance JubileeVideos
Reliance JubileeFloor Plans
Reliance JubileeNeighbourhood
Reliance JubileeOthers
Payment Plans


Contact NRI Helpdesk on
Whatsapp(Chat Only)
Whatsapp(Chat Only)
+91-96939-69347

Contact Helpdesk on
Whatsapp(Chat Only)
Whatsapp(Chat Only)
+91-96939-69347
About Reliance Builders

- 39
Years of Experience - 18
Total Projects - 1
Ongoing Projects - RERA ID
Having started its operations in the year 1988, Reliance Builders takes credit to complete around 20 residential projects in Hyderabad and Secunderabad. The company has attained heights under the leadership of Mr. M. Srinivasa Rao and a group of professionals having expertise in the domain for over years now. It focuses on creating ?superior customer value? by delivering quality structures at affordable prices on time. To ensure proper planning and execution of every project, the group maintains... read more
Similar Projects
- PT ASSIST
![Images for Elevation of Phoenix Halcyon Images for Elevation of Phoenix Halcyon]() Phoenix Halcyonby Phoenix GroupFilm Nagar, HyderabadPrice on request
Phoenix Halcyonby Phoenix GroupFilm Nagar, HyderabadPrice on request - PT ASSIST
![ambience-courtyard Elevation ambience-courtyard Elevation]() Ambience Courtyardby Koncept AmbienceManikonda, Hyderabad₹ 88.37 L - ₹ 2.20 Cr
Ambience Courtyardby Koncept AmbienceManikonda, Hyderabad₹ 88.37 L - ₹ 2.20 Cr - PT ASSIST
![samskruthi Elevation samskruthi Elevation]() AVL Samskruthiby AVL ConstructionsManikonda, Hyderabad₹ 1.01 Cr - ₹ 2.01 Cr
AVL Samskruthiby AVL ConstructionsManikonda, Hyderabad₹ 1.01 Cr - ₹ 2.01 Cr - PT ASSIST
![Images for Elevation of Sri Aditya Athena Images for Elevation of Sri Aditya Athena]() Sri Aditya Athenaby Sri AdityaManikonda, Hyderabad₹ 1.60 Cr - ₹ 2.28 Cr
Sri Aditya Athenaby Sri AdityaManikonda, Hyderabad₹ 1.60 Cr - ₹ 2.28 Cr - PT ASSIST
![zenon Elevation zenon Elevation]() Aparna Zenonby Aparna ConstructionsPuppalaguda, Hyderabad₹ 1.10 Cr - ₹ 2.43 Cr
Aparna Zenonby Aparna ConstructionsPuppalaguda, Hyderabad₹ 1.10 Cr - ₹ 2.43 Cr
Discuss about Reliance Jubilee
comment
Disclaimer
PropTiger.com is not marketing this real estate project (“Project”) and is not acting on behalf of the developer of this Project. The Project has been displayed for information purposes only. The information displayed here is not provided by the developer and hence shall not be construed as an offer for sale or an advertisement for sale by PropTiger.com or by the developer.
The information and data published herein with respect to this Project are collected from publicly available sources. PropTiger.com does not validate or confirm the veracity of the information or guarantee its authenticity or the compliance of the Project with applicable law in particular the Real Estate (Regulation and Development) Act, 2016 (“Act”). Read Disclaimer
The information and data published herein with respect to this Project are collected from publicly available sources. PropTiger.com does not validate or confirm the veracity of the information or guarantee its authenticity or the compliance of the Project with applicable law in particular the Real Estate (Regulation and Development) Act, 2016 (“Act”). Read Disclaimer










































