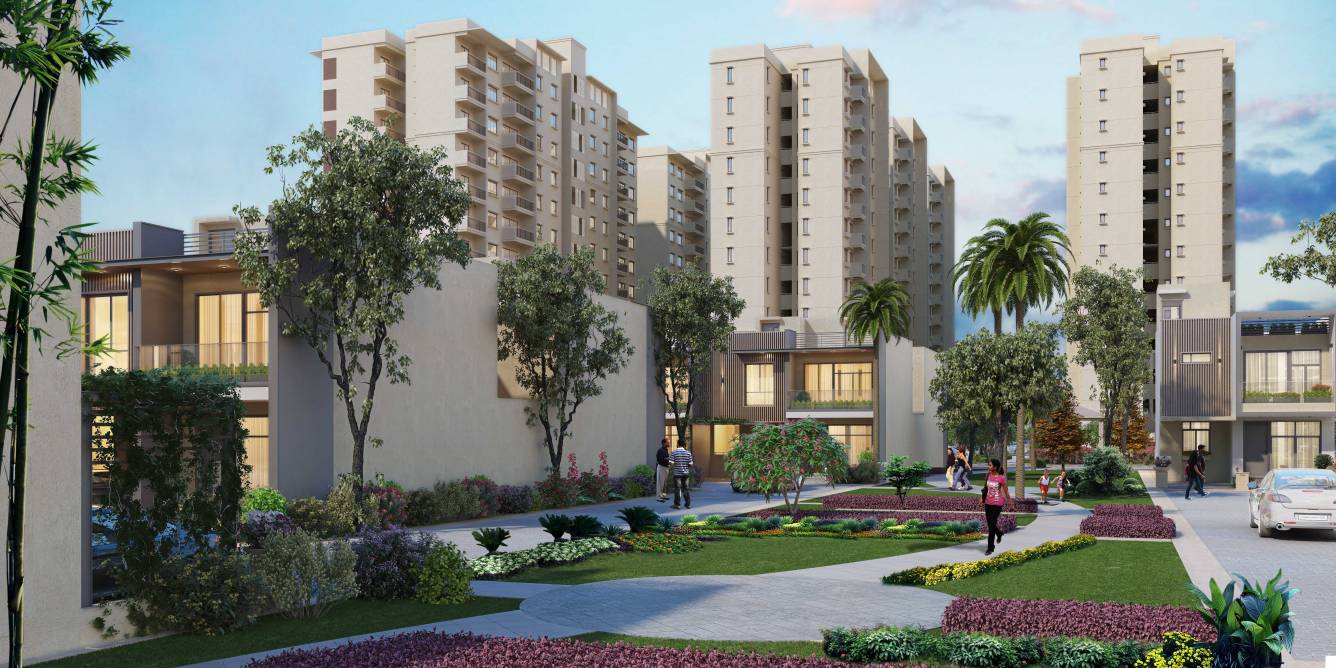
PROJECT RERA ID : RAJ/P/2017/100, RAJ/P/2018/869
Mahima Shubh Nilay Flatsby Mahima Group

Price on request
Builder Price
2, 3 BHK
Apartment
833 - 1,945 sq ft
Builtup area
Project Location
Bhankrota, Jaipur
Overview
- Oct'22Possession Start Date
- CompletedStatus
- 11.34 AcresTotal Area
- Jan'19Launch Date
- ResaleAvailability
Salient Features
- 74% open space with 74,000 sq. ft. green landscaped area.
- 14000+ SqFt. clubhouse and central garden ready to use
- Advance aluminum formwork technology is used in its design
- 71 ft. approx. distance between towers for Cross Air Ventilation
- 3 BHK apartments have separate space for office work
More about Mahima Shubh Nilay Flats
Mahima Shubh Nilay is a new benchmark for quality living that offers multiple facilities with luxurious amenities, open spaces, and immaculate construction. It's not just a residential project, but it is your kind of paradise, located in a pristine location along with a kid-friendly clubhouse to accentuate your social life and a central garden for you to have the happiest moments.
Mahima Shubh Nilay Flats Floor Plans
- 2 BHK
- 3 BHK
| Floor Plan | Area | Builder Price | |
|---|---|---|---|
 | 833 sq ft (2BHK+2T) | - | Enquire Now |
Report Error
Mahima Shubh Nilay Flats Amenities
- Rain Water Harvesting
- Intercom
- Full Power Backup
- Sewage Treatment Plant
- Gymnasium
- Swimming_Pool
- Children's_play_area
- Club_House
Mahima Shubh Nilay Flats Specifications
Flooring
Balcony:
Anti Skid Tiles
Kitchen:
Vitrified Tiles
Living/Dining:
Vitrified Tiles
Master Bedroom:
Vitrified Tiles
Other Bedroom:
Vitrified Tiles
Toilets:
Anti Skid Ceramic Tiles
Walls
Interior:
Oil Bound Distemper
Kitchen:
Glazed Tiles Dado up to 2 Feet Height Above Platform
Exterior:
Texture Paint
Gallery
Mahima Shubh Nilay FlatsElevation
Mahima Shubh Nilay FlatsVideos
Mahima Shubh Nilay FlatsAmenities
Mahima Shubh Nilay FlatsNeighbourhood
Mahima Shubh Nilay FlatsConstruction Updates
Mahima Shubh Nilay FlatsOthers
Home Loan & EMI Calculator
Select a unit
Loan Amount( ₹ )
Loan Tenure(in Yrs)
Interest Rate (p.a.)
Monthly EMI: ₹ 0
Apply Homeloan

Contact NRI Helpdesk on
Whatsapp(Chat Only)
Whatsapp(Chat Only)
+91-96939-69347

Contact Helpdesk on
Whatsapp(Chat Only)
Whatsapp(Chat Only)
+91-96939-69347
About Mahima Group

- 37
Years of Experience - 32
Total Projects - 9
Ongoing Projects - RERA ID
Mahima Group is a leading real estate developer based in Jaipur. The firm is headed by Mr. Dhirendra Madan (Chairman and Managing Director). The construction portfolio of company includes residential and commercial properties. Top Mahima Group Projects: Mahima Fountain Square in Jagatpura, Jaipur comprising 72 units of 3 BHK apartments. Mahima Iris in Shyam Nagar, Jaipur comprising 320 units of 2 and 3 BHK apartments with sizes ranging from 910 sq. ft. to 1,343 sq. ft. Mahima Majesty in Rajap... read more
Similar Projects
- PT ASSIST
![panchwati-villa Elevation panchwati-villa Elevation]() Sigma Panchwati Villaby Sigma HomesNarayan Vihar, JaipurPrice on request
Sigma Panchwati Villaby Sigma HomesNarayan Vihar, JaipurPrice on request - PT ASSIST
![dev-vihaan-villas Elevation dev-vihaan-villas Elevation]() Icarus Dev Vihaan Villasby Icarus BuildersAjmer Road, Jaipur₹ 92.64 L
Icarus Dev Vihaan Villasby Icarus BuildersAjmer Road, Jaipur₹ 92.64 L - PT ASSIST
![vrindavan-farms Elevation vrindavan-farms Elevation]() Vrindavan Farmsby Aadhar PrimeAjmer Road, Jaipur₹ 59.63 L - ₹ 70.14 L
Vrindavan Farmsby Aadhar PrimeAjmer Road, Jaipur₹ 59.63 L - ₹ 70.14 L - PT ASSIST
![prakash Elevation prakash Elevation]() Shubhashish Prakashby Shubhashish Homes Realty LLPMansarovar Extension, Jaipur₹ 93.99 L - ₹ 1.99 Cr
Shubhashish Prakashby Shubhashish Homes Realty LLPMansarovar Extension, Jaipur₹ 93.99 L - ₹ 1.99 Cr - PT ASSIST
![alora Elevation alora Elevation]() Aloraby Kohinoor BuildcomNirman Nagar, Jaipur₹ 1.02 Cr - ₹ 1.10 Cr
Aloraby Kohinoor BuildcomNirman Nagar, Jaipur₹ 1.02 Cr - ₹ 1.10 Cr
Discuss about Mahima Shubh Nilay Flats
comment
Disclaimer
PropTiger.com is not marketing this real estate project (“Project”) and is not acting on behalf of the developer of this Project. The Project has been displayed for information purposes only. The information displayed here is not provided by the developer and hence shall not be construed as an offer for sale or an advertisement for sale by PropTiger.com or by the developer.
The information and data published herein with respect to this Project are collected from publicly available sources. PropTiger.com does not validate or confirm the veracity of the information or guarantee its authenticity or the compliance of the Project with applicable law in particular the Real Estate (Regulation and Development) Act, 2016 (“Act”). Read Disclaimer
The information and data published herein with respect to this Project are collected from publicly available sources. PropTiger.com does not validate or confirm the veracity of the information or guarantee its authenticity or the compliance of the Project with applicable law in particular the Real Estate (Regulation and Development) Act, 2016 (“Act”). Read Disclaimer




















































