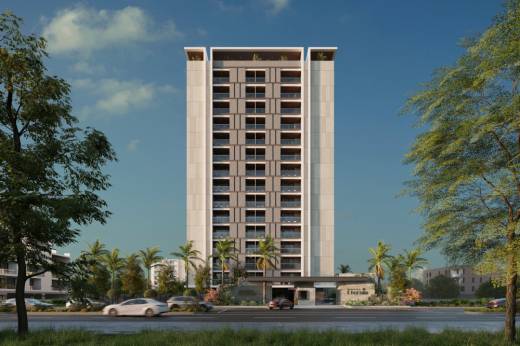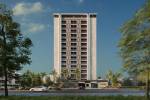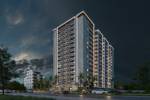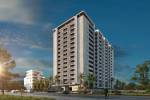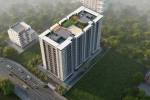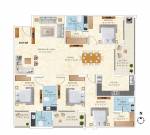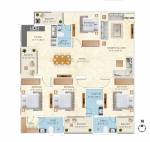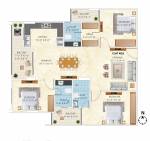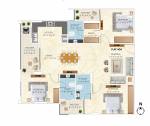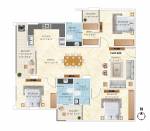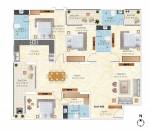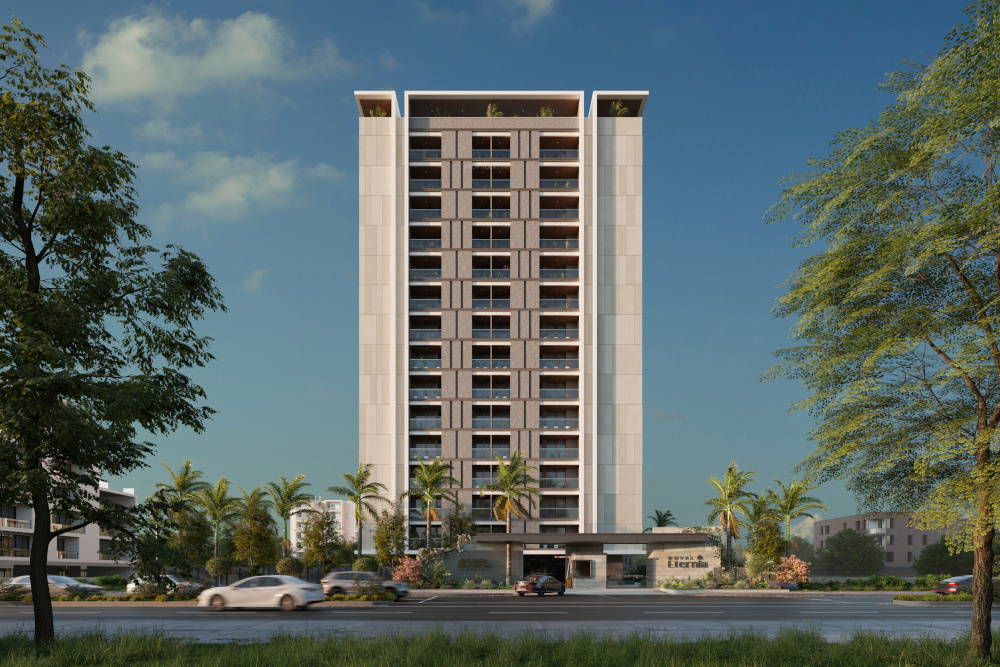
PROJECT RERA ID : RAJ/P/2023/2881 (20/12/2023)
Royal Eternia

₹ 1.23 Cr - ₹ 1.81 Cr
Builder Price
See inclusions
3, 4 BHK
Apartment
2,012 - 2,964 sq ft
Builtup area
Project Location
Vaishali Nagar, Jaipur
Overview
- Dec'26Possession Start Date
- Under ConstructionStatus
- 1 AcresTotal Area
- Dec'23Launch Date
- NewAvailability
Salient Features
- Spacious and low-density layout offering ample space for privacy and a serene living experience in Jaipur
- High-quality construction with attention to detail and use of premium materials for durability and longevity
- Vaastu-compliant design ensuring harmony and positive energy in every corner of your home
- EV charging facilities incorporated to support sustainable and eco-friendly living for the modern homeowner
- Property prices in locality has changed 29.8% in one year
- Some popular transit points closest to Gangaa Kotecha Royal Eternia are Kanakpura railway station and Manasarovar metro station. Out of this, is the nearest from this location.
More about Royal Eternia
“Royal Eternia”is a project by Ganga Kotecha Group located in Vaishali Nagar Jaipur, Offering elegantly designed 3BHK and 4BHK spacious ultra luxury apartments. Using modern architectural concepts, magnificent 3 & 4 BHK apartments developed for luxury living. Royal Eternia offering spacious flats, 3 BHK starts from 2012 Sq.Ft. to 2119 Sq.Ft. and 4 BHK starts from 2524 Sq.Ft. to 2916 Sq.Ft. Royal Eternia has all the essential amenities to relax and rejoice in your life. You can en...read more
Royal Eternia Floor Plans
- 3 BHK
- 4 BHK
| Floor Plan | Area | Builder Price |
|---|---|---|
 | 2012 sq ft (3BHK+3T) | ₹ 1.23 Cr |
 | 2026 sq ft (3BHK+3T) | ₹ 1.24 Cr |
 | 2034 sq ft (3BHK+3T) | ₹ 1.24 Cr |
 | 2045 sq ft (3BHK+3T) | ₹ 1.25 Cr |
 | 2057 sq ft (3BHK+3T) | ₹ 1.25 Cr |
 | 2075 sq ft (3BHK+3T) | ₹ 1.27 Cr |
 | 2087 sq ft (3BHK+3T) | ₹ 1.27 Cr |
 | 2095 sq ft (3BHK+3T) | ₹ 1.28 Cr |
 | 2119 sq ft (3BHK+3T) | ₹ 1.29 Cr |
 | 2153 sq ft (3BHK+3T) | ₹ 1.31 Cr |
7 more size(s)less size(s)
Report Error
Our Picks
- PriceConfigurationPossession
- Current Project
![royal-eternia Elevation Elevation]() Royal Eterniaby Ganga Kotecha GroupVaishali Nagar, Jaipur₹ 1.23 Cr - ₹ 1.81 Cr3,4 BHK Apartment2,012 - 2,964 sq ftMay '29
Royal Eterniaby Ganga Kotecha GroupVaishali Nagar, Jaipur₹ 1.23 Cr - ₹ 1.81 Cr3,4 BHK Apartment2,012 - 2,964 sq ftMay '29 - Recommended
![the-sky-bungalows Elevation Elevation]() The Sky Bungalowsby One Realty GroupVaishali Nagar, Jaipur₹ 2.25 Cr - ₹ 5.74 Cr3,4,5,6,7 BHK Apartment3,127 - 7,975 sq ftMar '28
The Sky Bungalowsby One Realty GroupVaishali Nagar, Jaipur₹ 2.25 Cr - ₹ 5.74 Cr3,4,5,6,7 BHK Apartment3,127 - 7,975 sq ftMar '28 - Recommended
![bd-prime Elevation Elevation]() BD Primeby Shri BD BuildersVaishali Nagar, Jaipur₹ 1.56 Cr - ₹ 1.82 Cr3,4 BHK Apartment1,882 - 2,191 sq ftSep '26
BD Primeby Shri BD BuildersVaishali Nagar, Jaipur₹ 1.56 Cr - ₹ 1.82 Cr3,4 BHK Apartment1,882 - 2,191 sq ftSep '26
Royal Eternia Amenities
- 24X7 Water Supply
- Full Power Backup
- Spa
- Club House
- Swimming Pool
- Gymnasium
- Car Parking
- Gated Community
Royal Eternia Specifications
Flooring
Kitchen:
Vitrified Tiles
Living/Dining:
Vitrified Tiles
Master Bedroom:
Vitrified Tiles
Other Bedroom:
Vitrified Tiles
Toilets:
Anti Skid Ceramic Tiles
Balcony:
Anti skid ceramic tiles
Others
Points:
Hall
Windows:
Aluminium Sliding Windows
Wiring:
Concealed copper wiring
Frame Structure:
RCC framed structure
Switches:
Modular switches
Gallery
Royal EterniaElevation
Royal EterniaVideos
Royal EterniaAmenities
Royal EterniaFloor Plans
Royal EterniaNeighbourhood
Royal EterniaOthers
Payment Plans
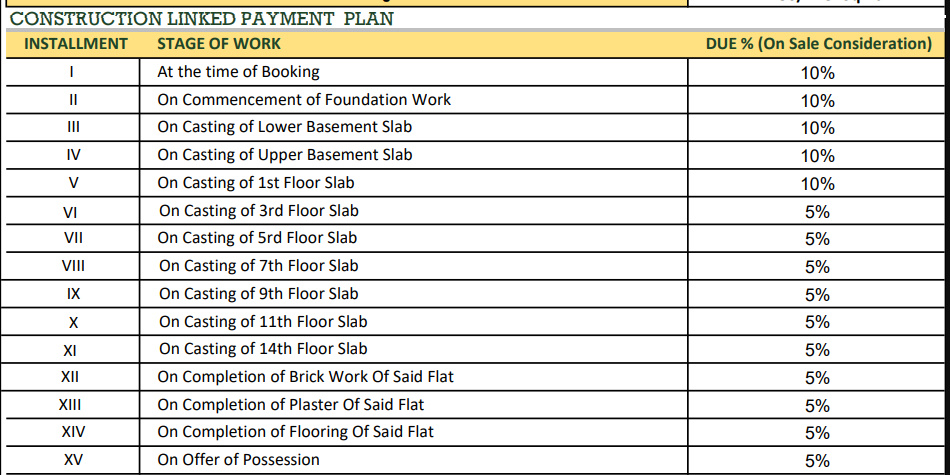

Contact NRI Helpdesk on
Whatsapp(Chat Only)
Whatsapp(Chat Only)
+91-96939-69347

Contact Helpdesk on
Whatsapp(Chat Only)
Whatsapp(Chat Only)
+91-96939-69347
About Ganga Kotecha Group

- 15
Total Projects - 5
Ongoing Projects - RERA ID
Kotecha Group is a leading real estate entity, synonymous with quality and reliability. Under the leadership of its Promoter and Founder Director Amit Kotecha, Kotecha Group strives for customer satisfaction through innovation. The portfolio of property by Kotecha Group encompasses multiple residential projects in Jaipur. Unique Selling Point The group is known for its technical excellence and adheres to finest business practices in all its endeavours. The group follows the core values of qualit... read more
Similar Projects
- PT ASSIST
![the-sky-bungalows Elevation the-sky-bungalows Elevation]() The Sky Bungalowsby One Realty GroupVaishali Nagar, Jaipur₹ 2.25 Cr - ₹ 5.74 Cr
The Sky Bungalowsby One Realty GroupVaishali Nagar, Jaipur₹ 2.25 Cr - ₹ 5.74 Cr - PT ASSIST
![bd-prime Elevation bd-prime Elevation]() Shri BD Primeby Shri BD BuildersVaishali Nagar, Jaipur₹ 1.56 Cr - ₹ 1.82 Cr
Shri BD Primeby Shri BD BuildersVaishali Nagar, Jaipur₹ 1.56 Cr - ₹ 1.82 Cr - PT ASSIST
![vilas Elevation vilas Elevation]() Vinayak Vilasby Vinayak Developers JaipurVaishali Nagar, JaipurPrice on request
Vinayak Vilasby Vinayak Developers JaipurVaishali Nagar, JaipurPrice on request - PT ASSIST
![my-dream-house Elevation my-dream-house Elevation]() Naveen My Dream Houseby Naveen Real EstateBhankrota, JaipurPrice on request
Naveen My Dream Houseby Naveen Real EstateBhankrota, JaipurPrice on request - PT ASSIST
![Images for Elevation of Shivgyan Heights Images for Elevation of Shivgyan Heights]() Shivgyan Heightsby Shivgyan DevelopersBrijlalpura, Jaipur₹ 1.09 Cr
Shivgyan Heightsby Shivgyan DevelopersBrijlalpura, Jaipur₹ 1.09 Cr
Discuss about Royal Eternia
comment
Disclaimer
PropTiger.com is not marketing this real estate project (“Project”) and is not acting on behalf of the developer of this Project. The Project has been displayed for information purposes only. The information displayed here is not provided by the developer and hence shall not be construed as an offer for sale or an advertisement for sale by PropTiger.com or by the developer.
The information and data published herein with respect to this Project are collected from publicly available sources. PropTiger.com does not validate or confirm the veracity of the information or guarantee its authenticity or the compliance of the Project with applicable law in particular the Real Estate (Regulation and Development) Act, 2016 (“Act”). Read Disclaimer
The information and data published herein with respect to this Project are collected from publicly available sources. PropTiger.com does not validate or confirm the veracity of the information or guarantee its authenticity or the compliance of the Project with applicable law in particular the Real Estate (Regulation and Development) Act, 2016 (“Act”). Read Disclaimer









