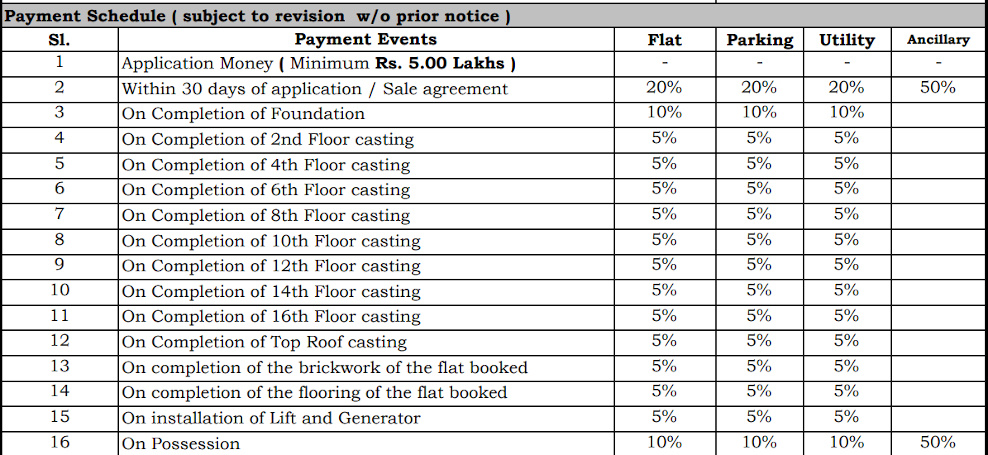
PROJECT RERA ID : Rera Not Applicable
Ginni Himadriby Ginni Realty
Price on request
Builder Price
3, 4 BHK
Apartment
1,608 - 2,089 sq ft
Builtup area
Project Location
Ultadanga, Kolkata
Overview
- Nov'16Possession Start Date
- CompletedStatus
- 1 AcresTotal Area
- 85Total Launched apartments
- Dec'12Launch Date
- ResaleAvailability
Salient Features
- 2 kms away from the Kolkata station
- Less than a km from the Shyambazar metro station and the 5-point (Panchmatha) crossing at Shyambazar
- Just a km away from the Sovabazar metro station
- About 3 kms from the Sealdah station
More about Ginni Himadri
Sunshine by your doorstep. A loving family by your side. A spring in your step because life has been good to you. All this and a home that looks out to tree tops and is nestled in the clouds. Well thought out, Well connected, Well planned Himadri, An upcoming premium residential project on APC Road, near Shyambazar. B+G+18 storied, 60% open area with landscaped greens, 3 sides open airy apartments,Double height lobby. Conceptualised by Kolkata's renowned architect Sanon Sen & Associates Pvt....read more
Approved for Home loans from following banks
Ginni Himadri Floor Plans
- 3 BHK
- 4 BHK
| Floor Plan | Area | Builder Price |
|---|---|---|
 | 1608 sq ft (3BHK+3T) | - |
 | 1623 sq ft (3BHK+2T) | - |
 | 1644 sq ft (3BHK+3T) | - |
 | 1659 sq ft (3BHK+3T) | - |
 | 1671 sq ft (3BHK+2T) | - |
 | 1758 sq ft (3BHK+3T) | - |
 | 1806 sq ft (3BHK+3T) | - |
4 more size(s)less size(s)
Report Error
Our Picks
- PriceConfigurationPossession
- Current Project
![himadri Images for Elevation of Ginni Himadri Images for Elevation of Ginni Himadri]() Ginni Himadriby Ginni RealtyUltadanga, KolkataData Not Available3,4 BHK Apartment1,608 - 2,089 sq ftNov '16
Ginni Himadriby Ginni RealtyUltadanga, KolkataData Not Available3,4 BHK Apartment1,608 - 2,089 sq ftNov '16 - Recommended
![quintessa Elevation Elevation]() Quintessaby PS GroupKankurgachi, Kolkata₹ 3.15 Cr - ₹ 10.43 Cr3,4,5,6 BHK Apartment1,194 - 3,948 sq ftMar '28
Quintessaby PS GroupKankurgachi, Kolkata₹ 3.15 Cr - ₹ 10.43 Cr3,4,5,6 BHK Apartment1,194 - 3,948 sq ftMar '28 - Recommended
![anantmani Elevation Elevation]() Anantmaniby Mani GroupKankurgachi, Kolkata₹ 2.68 Cr - ₹ 6.24 Cr3,4 BHK Apartment2,163 - 5,028 sq ftNov '26
Anantmaniby Mani GroupKankurgachi, Kolkata₹ 2.68 Cr - ₹ 6.24 Cr3,4 BHK Apartment2,163 - 5,028 sq ftNov '26
Ginni Himadri Amenities
- Gymnasium
- Swimming Pool
- Children's play area
- Club House
- Cafeteria
- Sports Facility
- Rain Water Harvesting
- Intercom
Ginni Himadri Specifications
Doors
Internal:
Flush Shutters
Flooring
Balcony:
Vitrified Tiles
Kitchen:
Vitrified Tiles
Living/Dining:
Vitrified Tiles
Master Bedroom:
Vitrified Tiles
Other Bedroom:
Vitrified Tiles
Toilets:
Vitrified Tiles
Gallery
Ginni HimadriElevation
Ginni HimadriAmenities
Ginni HimadriFloor Plans
Ginni HimadriNeighbourhood
Ginni HimadriOthers
Payment Plans


Contact NRI Helpdesk on
Whatsapp(Chat Only)
Whatsapp(Chat Only)
+91-96939-69347

Contact Helpdesk on
Whatsapp(Chat Only)
Whatsapp(Chat Only)
+91-96939-69347
About Ginni Realty

- 80
Years of Experience - 2
Total Projects - 1
Ongoing Projects - RERA ID
Similar Projects
- PT ASSIST
![quintessa Elevation quintessa Elevation]() Quintessaby PS GroupKankurgachi, Kolkata₹ 3.15 Cr - ₹ 10.43 Cr
Quintessaby PS GroupKankurgachi, Kolkata₹ 3.15 Cr - ₹ 10.43 Cr - PT ASSIST
![anantmani Elevation anantmani Elevation]() Anantmaniby Mani GroupKankurgachi, Kolkata₹ 2.68 Cr - ₹ 6.24 Cr
Anantmaniby Mani GroupKankurgachi, Kolkata₹ 2.68 Cr - ₹ 6.24 Cr - PT ASSIST
![ramsnehi-unimark-tower Elevation ramsnehi-unimark-tower Elevation]() Ramsnehi Unimark Towerby Unimark GroupKankurgachi, KolkataPrice on request
Ramsnehi Unimark Towerby Unimark GroupKankurgachi, KolkataPrice on request - PT ASSIST
![Images for Elevation of Mani Swarnamani Images for Elevation of Mani Swarnamani]() Mani Swarnamaniby Mani GroupKankurgachi, Kolkata₹ 4.68 Cr - ₹ 11.07 Cr
Mani Swarnamaniby Mani GroupKankurgachi, Kolkata₹ 4.68 Cr - ₹ 11.07 Cr - PT ASSIST
![lumiere Elevation lumiere Elevation]() Orbit Lumiereby Orbit GroupCossipore, Kolkata₹ 87.13 L - ₹ 1.92 Cr
Orbit Lumiereby Orbit GroupCossipore, Kolkata₹ 87.13 L - ₹ 1.92 Cr
Discuss about Ginni Himadri
comment
Disclaimer
PropTiger.com is not marketing this real estate project (“Project”) and is not acting on behalf of the developer of this Project. The Project has been displayed for information purposes only. The information displayed here is not provided by the developer and hence shall not be construed as an offer for sale or an advertisement for sale by PropTiger.com or by the developer.
The information and data published herein with respect to this Project are collected from publicly available sources. PropTiger.com does not validate or confirm the veracity of the information or guarantee its authenticity or the compliance of the Project with applicable law in particular the Real Estate (Regulation and Development) Act, 2016 (“Act”). Read Disclaimer
The information and data published herein with respect to this Project are collected from publicly available sources. PropTiger.com does not validate or confirm the veracity of the information or guarantee its authenticity or the compliance of the Project with applicable law in particular the Real Estate (Regulation and Development) Act, 2016 (“Act”). Read Disclaimer









































