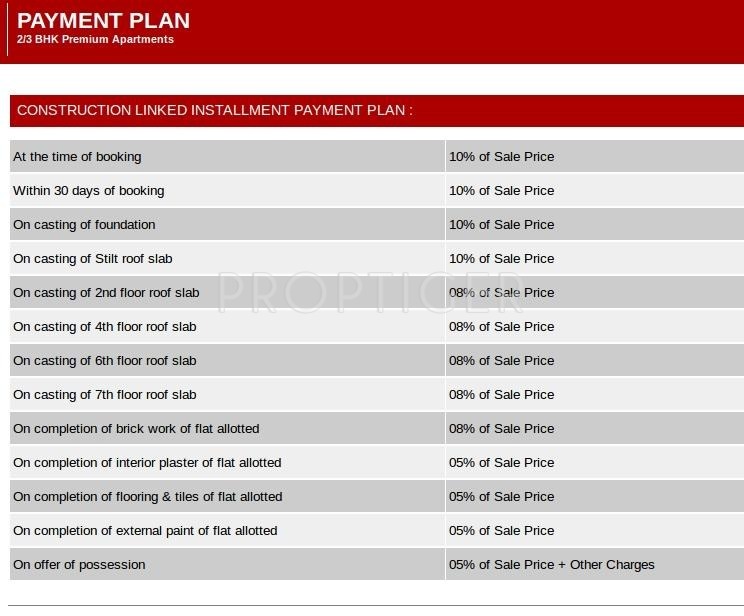2,3 BHK Apartment
1,105 - 1,840 sq ft



Aditya Royal Heights offers 2/3BHK premium apartments. Aditya Royal Heights rests into a snug nest step into a modern lifestyle with world class luxury. Aditya Royal Heights sets a perfect example of efficient utilization of space with all the added features that elevates not only your status, but the living experience as well. They are specially designed to suit the contemporary lifestyle.


