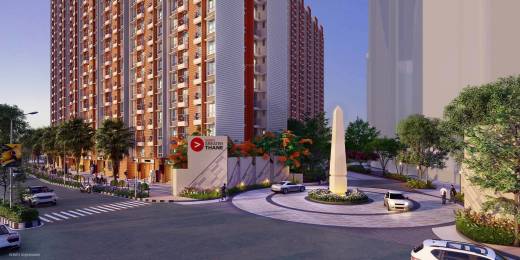
25 Photos
Siddhivinayak Chaturvedi Estate
Price on request
Builder Price
1, 2 BHK
Apartment
380 - 885 sq ft
Builtup area
Overview
- Mar'17Possession Start Date
- CompletedStatus
- 240Total Launched apartments
- Jan'14Launch Date
- ResaleAvailability
More about Siddhivinayak Chaturvedi Estate
Launched by Siddhivinayak Builder And Infrastructure Developers, Chaturvedi Estate, is a premium housing project located at Bhiwandi in Mumbai. Offering 1, 2 BHK Apartment in Beyond Thane are available from 380 sqft to 885 sqft. This project hosts amenities like Gated Community, Maintenance Staff, Solar Lighting, Paved Compound, Senior Citizen Sitout etc. Available at attractive price points starting at @Rs 4,500 per sqft, the Apartment are available for sale from Rs 17.10 lacs to Rs 29.48 lacs....read more
Approved for Home loans from following banks
![HDFC (5244) HDFC (5244)]()
![Axis Bank Axis Bank]()
![PNB Housing PNB Housing]()
![IDBI Bank IDBI Bank]()
![Indiabulls Indiabulls]()
![Citibank Citibank]()
![DHFL DHFL]()
![L&T Housing (DSA_LOSOT) L&T Housing (DSA_LOSOT)]()
![IIFL IIFL]()
- + 4 more banksshow less
Siddhivinayak Chaturvedi Estate Floor Plans
- 1 BHK
- 2 BHK
| Floor Plan | Area | Builder Price |
|---|---|---|
 | 380 sq ft (1BHK+1T) | - |
 | 415 sq ft (1BHK+1T) | - |
 | 420 sq ft (1BHK+1T) | - |
 | 435 sq ft (1BHK+1T) | - |
 | 530 sq ft (1BHK+1T) | - |
 | 535 sq ft (1BHK+1T) | - |
 | 540 sq ft (1BHK+1T) | - |
 | 570 sq ft (1BHK+1T) | - |
 | 575 sq ft (1BHK+1T) | - |
 | 585 sq ft (1BHK+1T) | - |
 | 610 sq ft (1BHK+1T) | - |
 | 615 sq ft (1BHK+1T) | - |
 | 655 sq ft (1BHK+1T) | - |
10 more size(s)less size(s)
Report Error
Our Picks
- PriceConfigurationPossession
- Current Project
![Images for Elevation of Siddhivinayak Chaturvedi Estate Images for Elevation of Siddhivinayak Chaturvedi Estate]() Siddhivinayak Chaturvedi Estateby Siddhivinayak Builder And Infrastructure DevelopersBhiwandi, MumbaiData Not Available1,2 BHK Apartment380 - 885 sq ftMar '17
Siddhivinayak Chaturvedi Estateby Siddhivinayak Builder And Infrastructure DevelopersBhiwandi, MumbaiData Not Available1,2 BHK Apartment380 - 885 sq ftMar '17 - Recommended
![]() Greater Thane Phase 1 Dosti Paradiseby Dosti GroupBhiwandi, MumbaiData Not Available1 BHK Apartment282 sq ftOct '25
Greater Thane Phase 1 Dosti Paradiseby Dosti GroupBhiwandi, MumbaiData Not Available1 BHK Apartment282 sq ftOct '25 - Recommended
![greater-thane-sector-3a-cluster-1b-phase-3 Elevation Elevation]() Greater Thane Sector 3A Cluster 1B Phase 3by Dosti GroupBhiwandi, Mumbai₹ 38.25 L - ₹ 61.55 L1,2 BHK Apartment319 - 535 sq ftOct '28
Greater Thane Sector 3A Cluster 1B Phase 3by Dosti GroupBhiwandi, Mumbai₹ 38.25 L - ₹ 61.55 L1,2 BHK Apartment319 - 535 sq ftOct '28
Siddhivinayak Chaturvedi Estate Amenities
- Gymnasium
- Children's play area
- Club House
- Rain Water Harvesting
- Intercom
- Jogging Track
- Power Backup
- Maintenance Staff
Siddhivinayak Chaturvedi Estate Specifications
Doors
Internal:
Laminated Flush Door
Main:
Teak Wood Frame
Flooring
Balcony:
Vitrified Tiles
Kitchen:
Vitrified Tiles
Living/Dining:
Vitrified Tiles
Master Bedroom:
Vitrified Tiles
Other Bedroom:
Vitrified Tiles
Toilets:
Vitrified Tiles
Gallery
Siddhivinayak Chaturvedi EstateElevation
Siddhivinayak Chaturvedi EstateFloor Plans
Siddhivinayak Chaturvedi EstateNeighbourhood
Payment Plans


Contact NRI Helpdesk on
Whatsapp(Chat Only)
Whatsapp(Chat Only)
+91-96939-69347

Contact Helpdesk on
Whatsapp(Chat Only)
Whatsapp(Chat Only)
+91-96939-69347
About Siddhivinayak Builder And Infrastructure Developers

- 1
Total Projects - 0
Ongoing Projects - RERA ID
Similar Projects
- PT ASSIST
![Project Image Project Image]() Dosti Greater Thane Phase 1 Dosti Paradiseby Dosti GroupBhiwandi, MumbaiPrice on request
Dosti Greater Thane Phase 1 Dosti Paradiseby Dosti GroupBhiwandi, MumbaiPrice on request - PT ASSIST
![greater-thane-sector-3a-cluster-1b-phase-3 Elevation greater-thane-sector-3a-cluster-1b-phase-3 Elevation]() Dosti Greater Thane Sector 3A Cluster 1B Phase 3by Dosti GroupBhiwandi, Mumbai₹ 32.55 L - ₹ 52.31 L
Dosti Greater Thane Sector 3A Cluster 1B Phase 3by Dosti GroupBhiwandi, Mumbai₹ 32.55 L - ₹ 52.31 L - PT ASSIST
![greater-thane-sector-3a-cluster-1b-phase-1 Elevation greater-thane-sector-3a-cluster-1b-phase-1 Elevation]() Dosti Greater Thane Sector 3A Cluster 1B Phase 1by Dosti GroupBhiwandi, Mumbai₹ 3.57 L - ₹ 66.47 L
Dosti Greater Thane Sector 3A Cluster 1B Phase 1by Dosti GroupBhiwandi, Mumbai₹ 3.57 L - ₹ 66.47 L - PT ASSIST
![greater-thane-sector-3a-cluster-1b-phase-2 Elevation greater-thane-sector-3a-cluster-1b-phase-2 Elevation]() Dosti Greater Thane Sector 3A Cluster 1B Phase 2by Dosti GroupBhiwandi, Mumbai₹ 51.40 L - ₹ 60.90 L
Dosti Greater Thane Sector 3A Cluster 1B Phase 2by Dosti GroupBhiwandi, Mumbai₹ 51.40 L - ₹ 60.90 L - PT ASSIST
![upper-thane-tiara-c Elevation upper-thane-tiara-c Elevation]() Lodha Upper Thane Tiara Cby Lodha GroupAnjurdive, Mumbai₹ 55.84 L - ₹ 63.97 L
Lodha Upper Thane Tiara Cby Lodha GroupAnjurdive, Mumbai₹ 55.84 L - ₹ 63.97 L
Discuss about Siddhivinayak Chaturvedi Estate
comment
Disclaimer
PropTiger.com is not marketing this real estate project (“Project”) and is not acting on behalf of the developer of this Project. The Project has been displayed for information purposes only. The information displayed here is not provided by the developer and hence shall not be construed as an offer for sale or an advertisement for sale by PropTiger.com or by the developer.
The information and data published herein with respect to this Project are collected from publicly available sources. PropTiger.com does not validate or confirm the veracity of the information or guarantee its authenticity or the compliance of the Project with applicable law in particular the Real Estate (Regulation and Development) Act, 2016 (“Act”). Read Disclaimer
The information and data published herein with respect to this Project are collected from publicly available sources. PropTiger.com does not validate or confirm the veracity of the information or guarantee its authenticity or the compliance of the Project with applicable law in particular the Real Estate (Regulation and Development) Act, 2016 (“Act”). Read Disclaimer






































