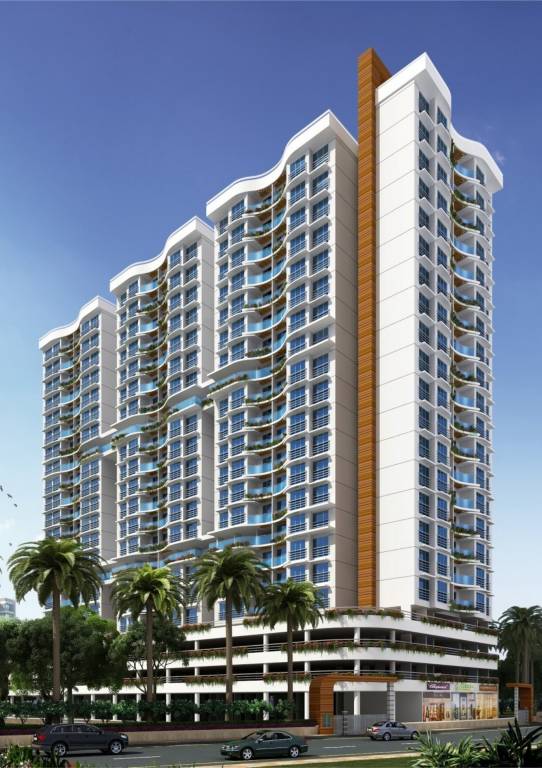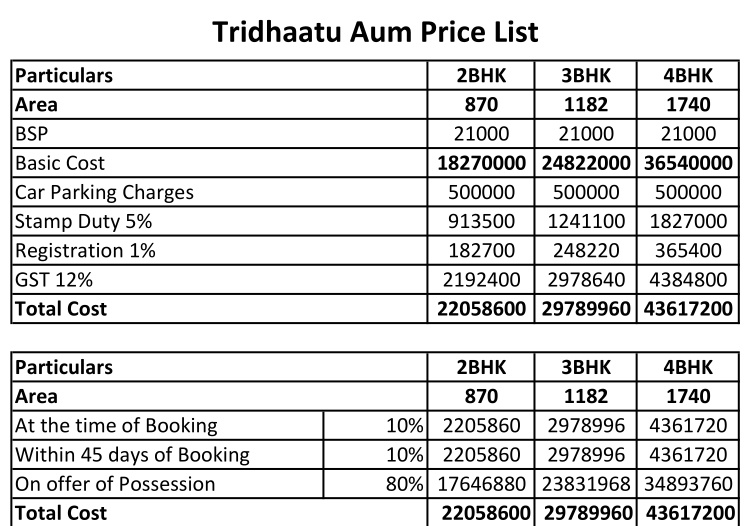
PROJECT RERA ID : P51800008769
Tridhaatu Aum

₹ 2.32 Cr - ₹ 3.67 Cr
Builder Price
See inclusions
2, 3 BHK
Apartment
746 - 1,177 sq ft
Carpet Area
Project Location
Chembur, Mumbai
Overview
- May'23Possession Start Date
- CompletedStatus
- 3 AcresTotal Area
- 262Total Launched apartments
- Feb'13Launch Date
- New and ResaleAvailability
Salient Features
- 20 mins to South Mumbai via Eastern Freeway.
- 5 Mins Away from Ghatkopar Metro Station
- 15 mins to BKC via the Santacruz-Chembur Link Road
- 9.19% price appreciation in the last 1 year
- 5 Mins Away from Govandi Railway Station.
More about Tridhaatu Aum
Tridhaatu Aum is a residential complex spread over 3 acres offering you every luxury to relax and enjoy your life. You can indulge in the swanky clubhouse, swimming pool, advanced multi-gym or even the tennis court, while your children have fun in the children's play area. Tridhaatu Aum complex also has unique features like a garden-temple, and an amphitheater, spacious, airy rooms to plush fittings and fixtures. Layered podium gardens, complete with stone-scapes and cobble-stone paths, baroque ...read more
Approved for Home loans from following banks
Tridhaatu Aum Floor Plans
- 2 BHK
- 3 BHK
| Floor Plan | Carpet Area | Builder Price |
|---|---|---|
746 sq ft (2BHK+2T) | ₹ 2.32 Cr | |
 | 776 sq ft (2BHK+2T) | ₹ 2.42 Cr |
825 sq ft (2BHK+2T) | ₹ 2.57 Cr | |
833 sq ft (2BHK+2T) | ₹ 2.60 Cr | |
837 sq ft (2BHK+2T) | ₹ 2.61 Cr | |
841 sq ft (2BHK+2T) | ₹ 2.62 Cr | |
 | 865 sq ft (2BHK+2T) | ₹ 2.70 Cr |
 | 873 sq ft (2BHK+2T) | ₹ 2.72 Cr |
880 sq ft (2BHK+2T) | ₹ 2.74 Cr | |
881 sq ft (2BHK+2T) | ₹ 2.74 Cr |
7 more size(s)less size(s)
Report Error
Our Picks
- PriceConfigurationPossession
- Current Project
![Images for Elevation of Tridhaatu Aum Images for Elevation of Tridhaatu Aum]() Tridhaatu Aumby Tridhaatu Realty And InfraChembur, Mumbai₹ 2.32 Cr - ₹ 3.67 Cr2,3 BHK Apartment746 - 1,177 sq ftNov '24
Tridhaatu Aumby Tridhaatu Realty And InfraChembur, Mumbai₹ 2.32 Cr - ₹ 3.67 Cr2,3 BHK Apartment746 - 1,177 sq ftNov '24 - Recommended
![seasons-ecuador-cloud Elevation Elevation]() Seasons Ecuador Cloudby Hubtown LimitedChembur, MumbaiData Not Available2,3,4,5,6 BHK Apartment870 - 3,164 sq ftMay '24
Seasons Ecuador Cloudby Hubtown LimitedChembur, MumbaiData Not Available2,3,4,5,6 BHK Apartment870 - 3,164 sq ftMay '24 - Recommended
![seasons-czarnowo Elevation Elevation]() Seasons Czarnowoby Hubtown LimitedChembur, Mumbai₹ 1.62 Cr - ₹ 3.34 Cr2,3 BHK Apartment463 - 954 sq ftJun '25
Seasons Czarnowoby Hubtown LimitedChembur, Mumbai₹ 1.62 Cr - ₹ 3.34 Cr2,3 BHK Apartment463 - 954 sq ftJun '25
Tridhaatu Aum Amenities
- Gymnasium
- Swimming Pool
- Children's play area
- Club House
- Multipurpose Room
- Sports Facility
- Intercom
- Jogging Track
Tridhaatu Aum Specifications
Doors
Internal:
Wooden Frame
Main:
Wooden Frame
Flooring
Balcony:
Vitrified Tiles
Kitchen:
Vitrified Tiles
Living/Dining:
Vitrified Tiles
Master Bedroom:
Vitrified Tiles
Toilets:
Anti Skid Tiles
Other Bedroom:
- Vitrified tiles in common bedroom, children bedroom and kitchen
Gallery
Tridhaatu AumElevation
Tridhaatu AumVideos
Tridhaatu AumAmenities
Tridhaatu AumFloor Plans
Tridhaatu AumNeighbourhood
Tridhaatu AumConstruction Updates
Tridhaatu AumOthers
Payment Plans


Contact NRI Helpdesk on
Whatsapp(Chat Only)
Whatsapp(Chat Only)
+91-96939-69347

Contact Helpdesk on
Whatsapp(Chat Only)
Whatsapp(Chat Only)
+91-96939-69347
About Tridhaatu Realty And Infra

- 23
Years of Experience - 25
Total Projects - 7
Ongoing Projects - RERA ID
Tridhaatu is a leading real estate development company that mainly aims at developing landmark realty properties and projects across Mumbai and the portfolio of property by Tridhaatu includes several residential, industrial and commercial projects. Tridhaatu aims at creating top-class properties that are at peace with the environment, in addition to offering superior lifestyles to residents. The company was established in the year 2003 by three friends and has carved a niche for itself and is cr... read more
Similar Projects
- PT ASSIST
![seasons-ecuador-cloud Elevation seasons-ecuador-cloud Elevation]() Hubtown Seasons Ecuador Cloudby Hubtown LimitedChembur, MumbaiPrice on request
Hubtown Seasons Ecuador Cloudby Hubtown LimitedChembur, MumbaiPrice on request - PT ASSIST
![seasons-czarnowo Elevation seasons-czarnowo Elevation]() Hubtown Seasons Czarnowoby Hubtown LimitedChembur, Mumbai₹ 1.62 Cr - ₹ 3.34 Cr
Hubtown Seasons Czarnowoby Hubtown LimitedChembur, Mumbai₹ 1.62 Cr - ₹ 3.34 Cr - PT ASSIST
![seasons-parent Elevation seasons-parent Elevation]() Joynest Seasons Parentby Joynest PremisesChembur, Mumbai₹ 2.82 Cr - ₹ 8.15 Cr
Joynest Seasons Parentby Joynest PremisesChembur, Mumbai₹ 2.82 Cr - ₹ 8.15 Cr - PT ASSIST
![parijat Elevation parijat Elevation]() Raghav Parijatby Raghav Realty DevelopersKurla, Mumbai₹ 1.08 Cr - ₹ 1.66 Cr
Raghav Parijatby Raghav Realty DevelopersKurla, Mumbai₹ 1.08 Cr - ₹ 1.66 Cr - PT ASSIST
![bliss Elevation bliss Elevation]() Advait Blissby Advait Builders And Developers MumbaiKurla, Mumbai₹ 66.02 L - ₹ 1.37 Cr
Advait Blissby Advait Builders And Developers MumbaiKurla, Mumbai₹ 66.02 L - ₹ 1.37 Cr
Discuss about Tridhaatu Aum
comment
Disclaimer
PropTiger.com is not marketing this real estate project (“Project”) and is not acting on behalf of the developer of this Project. The Project has been displayed for information purposes only. The information displayed here is not provided by the developer and hence shall not be construed as an offer for sale or an advertisement for sale by PropTiger.com or by the developer.
The information and data published herein with respect to this Project are collected from publicly available sources. PropTiger.com does not validate or confirm the veracity of the information or guarantee its authenticity or the compliance of the Project with applicable law in particular the Real Estate (Regulation and Development) Act, 2016 (“Act”). Read Disclaimer
The information and data published herein with respect to this Project are collected from publicly available sources. PropTiger.com does not validate or confirm the veracity of the information or guarantee its authenticity or the compliance of the Project with applicable law in particular the Real Estate (Regulation and Development) Act, 2016 (“Act”). Read Disclaimer














































