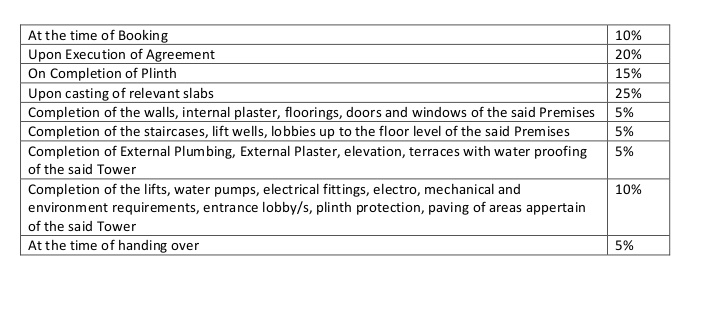
PROJECT RERA ID : P51800005229
Oberoi Esquireby Oberoi

₹ 7.16 Cr - ₹ 17.40 Cr
Builder Price
See inclusions
3, 4 BHK
Apartment
1,330 - 2,068 sq ft
Carpet Area
Project Location
Goregaon East, Mumbai
Overview
- May'18Possession Start Date
- CompletedStatus
- 0.82 AcresTotal Area
- 882Total Launched apartments
- Sep'10Launch Date
- New and ResaleAvailability
Salient Features
- Western Expressway From 2 km
- 9.8 km from International Airport.
- Oberoi Garden City’ is awarded as the ‘Integrated Township of the year’ by Realty Plus Excellence Awards 2013 West
- Oberoi Mall 1 KM away
- Beautifully crafted large format spacious apartments
- Larsen & Toubro Ltd. are the contractor
- Near Proposed Metro Station
- Proximity to Goregaon Railway Station and important CBD’s such as Goregaon, Andheri and Bandra-Kurla Complex
- A ready ecosystem by virtue of being part of OGC which comprises the Oberoi International School, Oberoi Mall, The Westin Mumbai Garden City
- Oberoi Garden City’ is awarded as the ‘Integrated Township of the year’ by Realty Plus Excellence Awards 2013 West
More about Oberoi Esquire
Oberoi Realty Esquire is a housing project in Goregaon East, Innovative gardens have been created in the community such as rock and bamboo gardens, apart from the landscaped one. The community also has been beautified with plazas and decks. Oberoi Realty has been a part of Mumbai’s real estate sector for the past thirty five years. They have eighteen properties to their name, six of which are under construction. Some of these projects are in Mulund West apart from Goregaon East. Gor...read more
Approved for Home loans from following banks
![HDFC (5244) HDFC (5244)]()
![Axis Bank Axis Bank]()
![PNB Housing PNB Housing]()
![Indiabulls Indiabulls]()
![Citibank Citibank]()
![DHFL DHFL]()
![L&T Housing (DSA_LOSOT) L&T Housing (DSA_LOSOT)]()
![IIFL IIFL]()
- + 3 more banksshow less
Oberoi Esquire Floor Plans
- 3 BHK
- 4 BHK
| Floor Plan | Carpet Area | Builder Price | |
|---|---|---|---|
1330 sq ft (3BHK+3T) | ₹ 7.16 Cr | Enquire Now | |
1367 sq ft (3BHK+3T) | ₹ 7.36 Cr | Enquire Now | |
 | 1372 sq ft (3BHK+3T) | - | Enquire Now |
1491 sq ft (3BHK+3T) | ₹ 8.03 Cr | Enquire Now | |
 | 1492 sq ft (3BHK+3T) | ₹ 8.03 Cr | Enquire Now |
1515 sq ft (3BHK+3T) | ₹ 8.16 Cr | Enquire Now | |
1560 sq ft (3BHK+3T) | ₹ 8.40 Cr | Enquire Now |
4 more size(s)less size(s)
Report Error
Oberoi Esquire Amenities
- Jogging Track
- Gymnasium
- Swimming Pool
- Children's play area
- Club House
- Multipurpose Room
- Power Backup
- Cineplex
Oberoi Esquire Specifications
Doors
Internal:
Laminated Flush Door
Main:
Teak Wood Doors
Flooring
Balcony:
Ceramic Tiles
Kitchen:
Vitrified Tiles
Toilets:
Ceramic Tiles
Master Bedroom:
Marbonite Tiles
Other Bedroom:
Marbonite Tiles
Gallery
Oberoi EsquireElevation
Oberoi EsquireVideos
Oberoi EsquireAmenities
Oberoi EsquireFloor Plans
Oberoi EsquireNeighbourhood
Oberoi EsquireOthers
Home Loan & EMI Calculator
Select a unit
Loan Amount( ₹ )
Loan Tenure(in Yrs)
Interest Rate (p.a.)
Monthly EMI: ₹ 0
Apply Homeloan
Payment Plans


Contact NRI Helpdesk on
Whatsapp(Chat Only)
Whatsapp(Chat Only)
+91-96939-69347

Contact Helpdesk on
Whatsapp(Chat Only)
Whatsapp(Chat Only)
+91-96939-69347
About Oberoi

- 47
Years of Experience - 14
Total Projects - 7
Ongoing Projects - RERA ID
Oberoi Realty Limited has been a leading entity in the real estate market of India since over three decades. Oberoi Realty Limited epitomises ease, comfort and efficiency when it comes to home-buying. Under the leadership of its Chairman and Managing Director Vikas Oberoi, the group has scaled incredible heights. The group has so far delivered above 35 projects covering a built-up area of 6.5 million sq ft. It is building some projects in Mumbai and other areas. The portfolio of property by Ober... read more
Similar Projects
- PT ASSIST
![je-and-vee-shree-satyam Elevation je-and-vee-shree-satyam Elevation]() JE And VEE Shree Satyamby JE And VEEMalad East, Mumbai₹ 1.02 Cr - ₹ 1.95 Cr
JE And VEE Shree Satyamby JE And VEEMalad East, Mumbai₹ 1.02 Cr - ₹ 1.95 Cr - PT ASSIST
![shree-satyam Elevation shree-satyam Elevation]() Shree Satyam Phase 1by JE And VEEMalad East, Mumbai₹ 74.88 L - ₹ 1.70 Cr
Shree Satyam Phase 1by JE And VEEMalad East, Mumbai₹ 74.88 L - ₹ 1.70 Cr - PT ASSIST
![shree-satyam-ii Elevation shree-satyam-ii Elevation]() JE Shree Satyam IIby JE And VEEMalad East, Mumbai₹ 76.44 L - ₹ 1.31 Cr
JE Shree Satyam IIby JE And VEEMalad East, Mumbai₹ 76.44 L - ₹ 1.31 Cr - PT ASSIST
![Project Image Project Image]() Oberoi Elysian Tower C D Eby OberoiGoregaon West, Mumbai₹ 5.95 Cr - ₹ 15.44 Cr
Oberoi Elysian Tower C D Eby OberoiGoregaon West, Mumbai₹ 5.95 Cr - ₹ 15.44 Cr - PT ASSIST
![aarambh-phase-iii-by-group-satellite Elevation aarambh-phase-iii-by-group-satellite Elevation]() Aarambh Avyaanby Satellite GroupMalad East, Mumbai₹ 29.95 L - ₹ 57.57 L
Aarambh Avyaanby Satellite GroupMalad East, Mumbai₹ 29.95 L - ₹ 57.57 L
Discuss about Oberoi Esquire
comment
Disclaimer
PropTiger.com is not marketing this real estate project (“Project”) and is not acting on behalf of the developer of this Project. The Project has been displayed for information purposes only. The information displayed here is not provided by the developer and hence shall not be construed as an offer for sale or an advertisement for sale by PropTiger.com or by the developer.
The information and data published herein with respect to this Project are collected from publicly available sources. PropTiger.com does not validate or confirm the veracity of the information or guarantee its authenticity or the compliance of the Project with applicable law in particular the Real Estate (Regulation and Development) Act, 2016 (“Act”). Read Disclaimer
The information and data published herein with respect to this Project are collected from publicly available sources. PropTiger.com does not validate or confirm the veracity of the information or guarantee its authenticity or the compliance of the Project with applicable law in particular the Real Estate (Regulation and Development) Act, 2016 (“Act”). Read Disclaimer















































