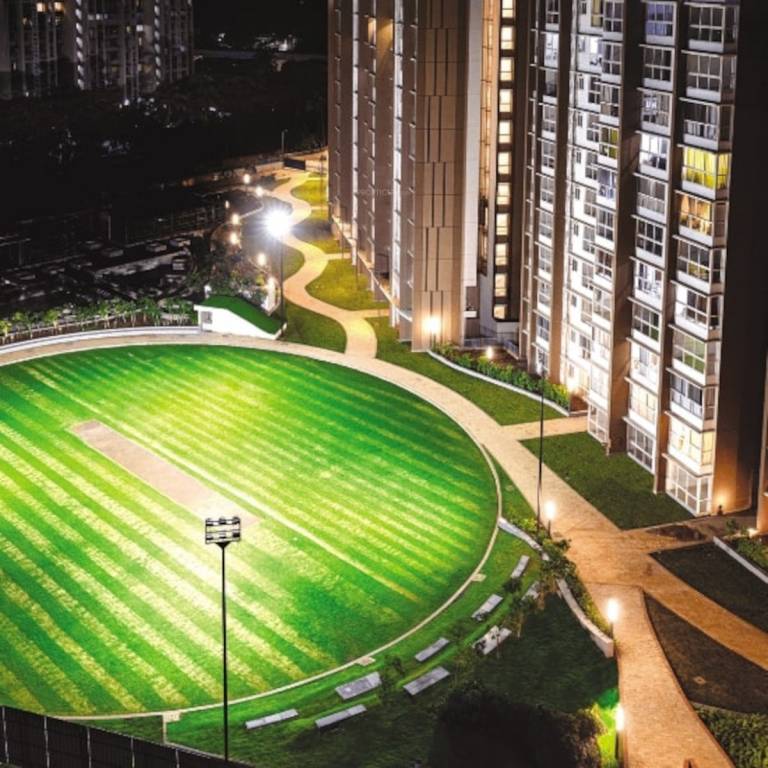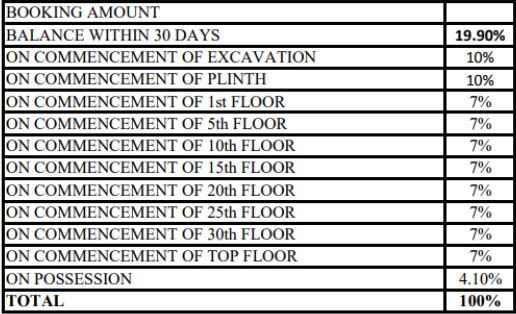
PROJECT RERA ID : P51800000818, P51800001838, P51800001137
Lily At Runwal Forestby Runwal Group
₹ 84.60 L - ₹ 3.36 Cr
Builder Price
See inclusions
1, 2, 3 BHK
Apartment
298 - 1,184 sq ft
Carpet Area
Project Location
Kanjurmarg, Mumbai
Overview
- May'18, Jun'26Possession Start Date
- Under ConstructionStatus
- 16 AcresTotal Area
- 2208Total Launched apartments
- Dec'13Launch Date
- New and ResaleAvailability
Salient Features
- Properties with 100% power backup available
- Awarded Luxury Project of The Year - Mumbai, Asia Real Estate Excellence Awards, 2019
More about Lily At Runwal Forest
divIf you are looking for a high-quality and luxurious real estate project in the prime area Mumbai then consider the project Forests. The magnificent housing project is coming from the house of Runwal Reality Pvt Ltd who enjoys great respect and credibility in the field of construction. Located at Kanjurmarg, one of the popular localities in Mumbai, the project aims to offer you that high-quality and lavish life that you aspired long for./div br /What are the key details of the projectbr /The p...read more
Approved for Home loans from following banks
Lily At Runwal Forest Floor Plans
- 1 BHK
- 2 BHK
- 3 BHK
| Floor Plan | Carpet Area | Total Area | Builder Price | |
|---|---|---|---|---|
298 sq ft (1BHK+1T) | - | ₹ 84.60 L | Enquire Now | |
430 sq ft (1BHK+1T) | - | ₹ 1.22 Cr | Enquire Now | |
464 sq ft (1BHK+1T + Study Room) | - | ₹ 1.32 Cr | Enquire Now | |
465 sq ft (1BHK+1T + Study Room) | - | ₹ 1.32 Cr | Enquire Now | |
467 sq ft (1BHK+1T + Study Room) | - | ₹ 1.33 Cr | Enquire Now | |
 | 471 sq ft (1BHK+1T + Study Room) | - | ₹ 1.34 Cr | Enquire Now |
496 sq ft (1BHK+1T + Study Room) | - | ₹ 1.41 Cr | Enquire Now | |
 | 509 sq ft (1BHK+1T + Study Room) | - | ₹ 1.45 Cr | Enquire Now |
5 more size(s)less size(s)
Report Error
Lily At Runwal Forest Amenities
- Gymnasium
- Swimming Pool
- Children's play area
- Club House
- Cafeteria
- Certified Green Building
- Sprawling Water Bodies
- Staff Quarter
Lily At Runwal Forest Specifications
Doors
Internal:
Flush Shutters
Main:
Flush Door
Flooring
Balcony:
Vitrified Tiles
Kitchen:
Vitrified Tiles
Master Bedroom:
Vitrified Tiles
Toilets:
Vitrified Tiles
Living/Dining:
Imported Marble
Other Bedroom:
Vitrified Tiles 2x2
Gallery
Lily At Runwal ForestElevation
Lily At Runwal ForestAmenities
Lily At Runwal ForestFloor Plans
Lily At Runwal ForestNeighbourhood
Lily At Runwal ForestConstruction Updates
Lily At Runwal ForestOthers
Home Loan & EMI Calculator
Select a unit
Loan Amount( ₹ )
Loan Tenure(in Yrs)
Interest Rate (p.a.)
Monthly EMI: ₹ 0
Apply Homeloan
Payment Plans


Contact NRI Helpdesk on
Whatsapp(Chat Only)
Whatsapp(Chat Only)
+91-96939-69347

Contact Helpdesk on
Whatsapp(Chat Only)
Whatsapp(Chat Only)
+91-96939-69347
About Runwal Group
Runwal Group
- 35
Total Projects - 18
Ongoing Projects - RERA ID
Runwal Group was established in 1978. Four decades later, the group is amongst the top real estate developers of India and has a huge portfolio that comprises of over 65 projects and millions of square feet of development. The group has brought smiles to more than 30,000 happy families across all corners of Mumbai. Apart from residential projects, the group is also a pioneer in mall development and is well known for its iconic projects – R City and R Mall in Mumbai. The group has a dynamic... read more
Similar Projects
- PT ASSIST
![codename-triumph-tower-1 Elevation codename-triumph-tower-1 Elevation]() Adani Airica Towerby Adani GroupKanjurmarg, Mumbai₹ 1.41 Cr - ₹ 3.59 Cr
Adani Airica Towerby Adani GroupKanjurmarg, Mumbai₹ 1.41 Cr - ₹ 3.59 Cr - PT ASSIST
![bliss-wing-b Images for Elevation of Runwal Bliss Wing B bliss-wing-b Images for Elevation of Runwal Bliss Wing B]() Runwal Bliss Wing Bby Runwal GroupKanjurmarg, MumbaiPrice on request
Runwal Bliss Wing Bby Runwal GroupKanjurmarg, MumbaiPrice on request - PT ASSIST
![Images for Elevation of Runwal Bliss Wing C Images for Elevation of Runwal Bliss Wing C]() Runwal Bliss Wing Cby Runwal GroupKanjurmarg, MumbaiPrice on request
Runwal Bliss Wing Cby Runwal GroupKanjurmarg, MumbaiPrice on request - PT ASSIST
![runwal-bliss-wing-a Elevation runwal-bliss-wing-a Elevation]() Runwal Bliss Wing Aby Runwal GroupKanjurmarg, Mumbai₹ 2.94 Cr - ₹ 4.32 Cr
Runwal Bliss Wing Aby Runwal GroupKanjurmarg, Mumbai₹ 2.94 Cr - ₹ 4.32 Cr - PT ASSIST
![gardenvista-at-runwal-bliss Elevation gardenvista-at-runwal-bliss Elevation]() Gardenvista at Runwal Blissby Runwal GroupKanjurmarg, Mumbai₹ 1.61 Cr - ₹ 2.89 Cr
Gardenvista at Runwal Blissby Runwal GroupKanjurmarg, Mumbai₹ 1.61 Cr - ₹ 2.89 Cr
Discuss about Lily At Runwal Forest
comment
Disclaimer
PropTiger.com is not marketing this real estate project (“Project”) and is not acting on behalf of the developer of this Project. The Project has been displayed for information purposes only. The information displayed here is not provided by the developer and hence shall not be construed as an offer for sale or an advertisement for sale by PropTiger.com or by the developer.
The information and data published herein with respect to this Project are collected from publicly available sources. PropTiger.com does not validate or confirm the veracity of the information or guarantee its authenticity or the compliance of the Project with applicable law in particular the Real Estate (Regulation and Development) Act, 2016 (“Act”). Read Disclaimer
The information and data published herein with respect to this Project are collected from publicly available sources. PropTiger.com does not validate or confirm the veracity of the information or guarantee its authenticity or the compliance of the Project with applicable law in particular the Real Estate (Regulation and Development) Act, 2016 (“Act”). Read Disclaimer


























































