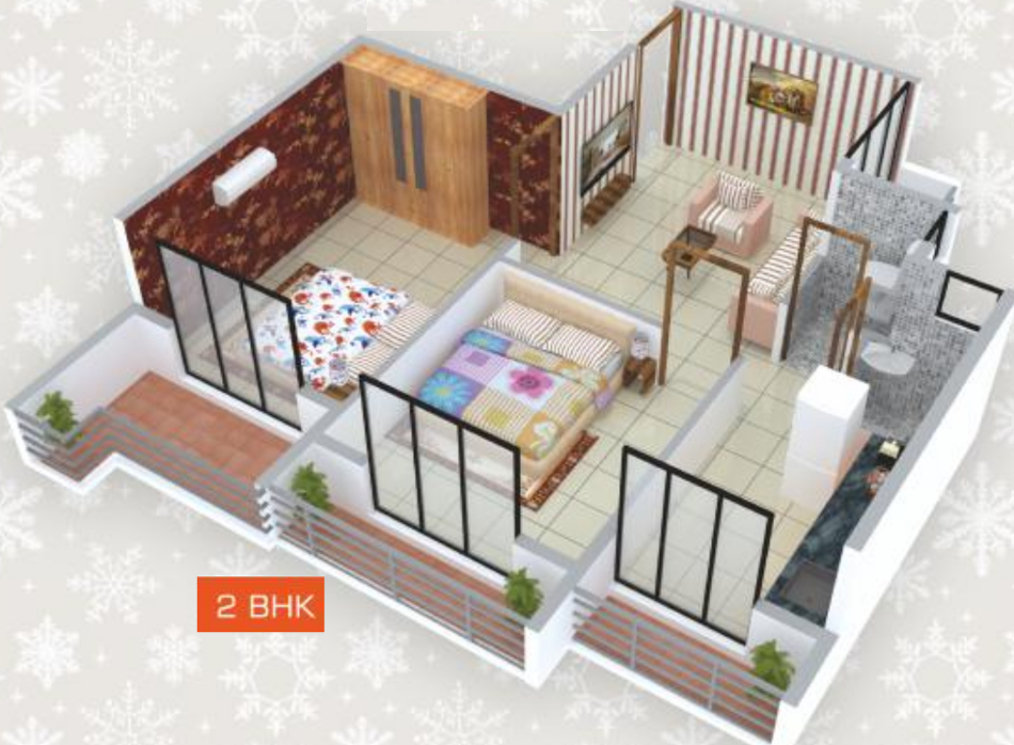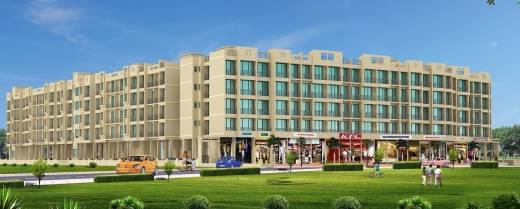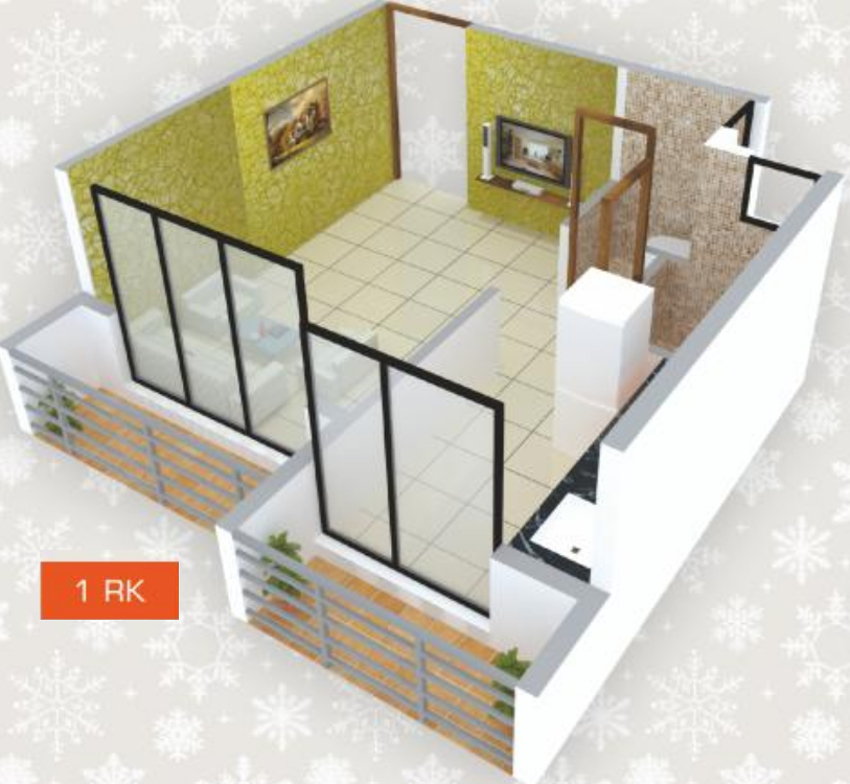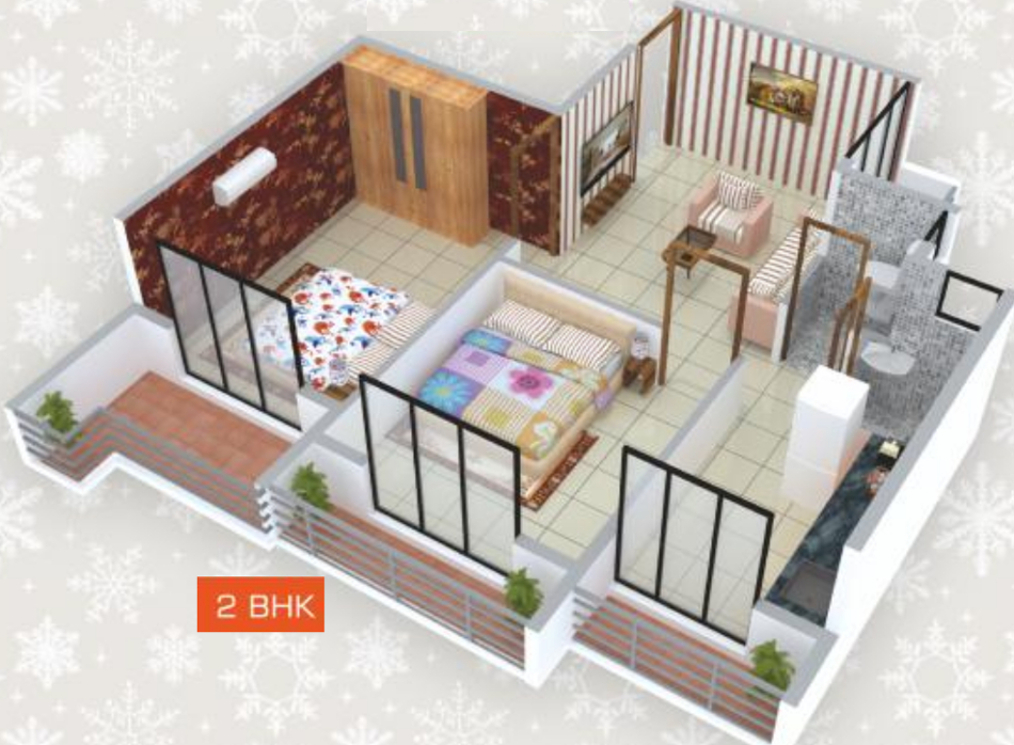
PROJECT RERA ID : P52000008473, P52000021869
Sarthak Homes
Price on request
Builder Price
1, 2 BHK
Apartment
390 - 840 sq ft
Builtup area
Project Location
Karjat, Mumbai
Overview
- Nov'24Possession Start Date
- Under ConstructionStatus
- 2 AcresTotal Area
- 88Total Launched apartments
- Aug'15Launch Date
- ResaleAvailability
Salient Features
- 15 kms from the Proposed Navi Mumbai International Airport.
- 2 km from Mumbai-Pune Expressway, Nearby karjat Station.
- 3 kms from karjat Bus Terminus.
More about Sarthak Homes
Homes project is registered in RERA under new projects as follows- Sarthak Homes - P52000008473.Located in Karjat, Mumbai, Homes is a premium housing project launched by Sarthak. The project offers Apartment in 1, 2 BHK configurations available from 390 sqft to 840 sqft. These units in Beyond Thane, are available at an attractive price points starting at @Rs 2,900 per sqft and will be available to buyers at a starting price of Rs 11.31 lacs. The project is Under Construction project and possessi...read more
Sarthak Homes Floor Plans
- 1 BHK
- 2 BHK
| Floor Plan | Area | Builder Price |
|---|---|---|
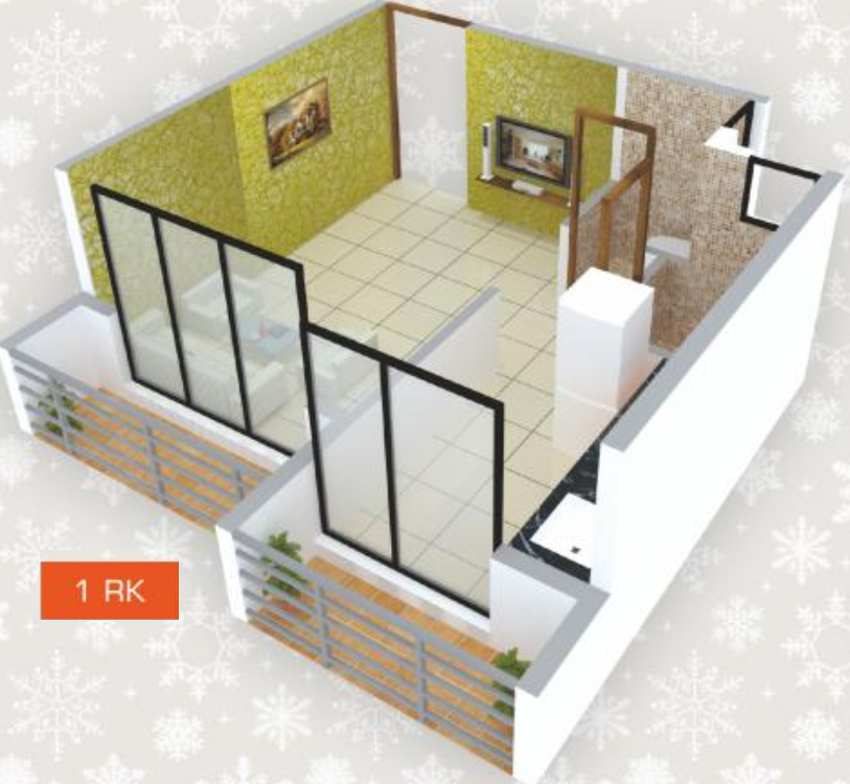 | 390 sq ft (1BHK+1T) | - |
400 sq ft (1BHK+1T) | - | |
490 sq ft (1BHK+1T) | - | |
505 sq ft (1BHK+1T) | - | |
520 sq ft (1BHK+1T) | - | |
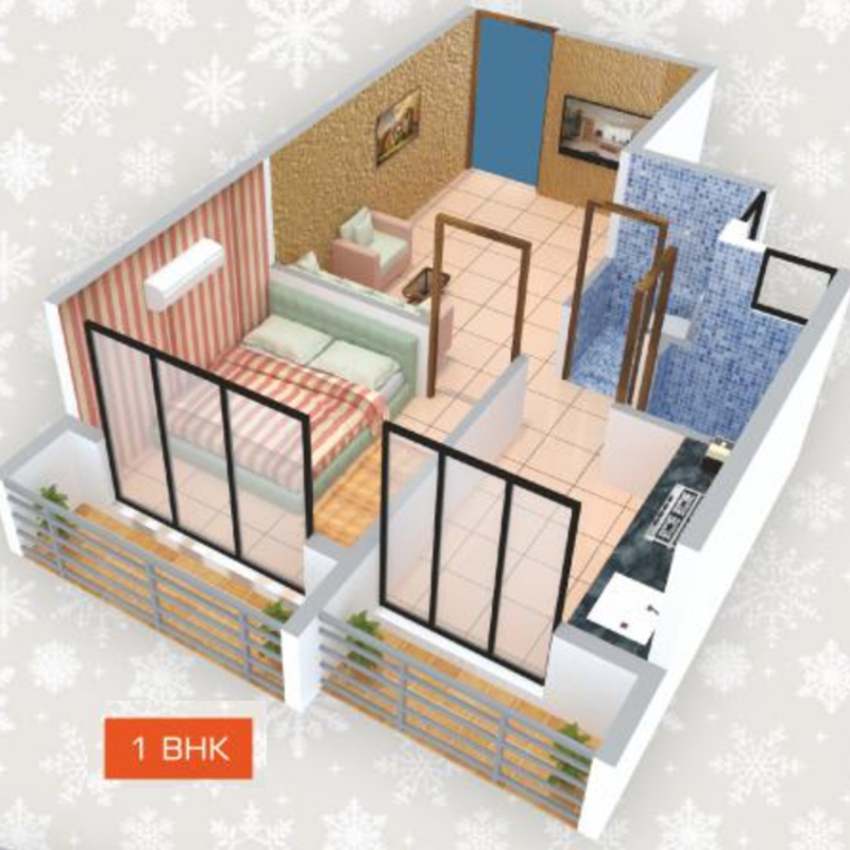 | 545 sq ft (1BHK+1T) | - |
565 sq ft (1BHK+1T) | - | |
570 sq ft (1BHK+1T) | - | |
575 sq ft (1BHK+1T) | - | |
580 sq ft (1BHK+1T) | - | |
585 sq ft (1BHK+1T) | - | |
590 sq ft (1BHK+1T) | - | |
600 sq ft (1BHK+1T) | - | |
640 sq ft (1BHK+1T) | - |
11 more size(s)less size(s)
Report Error
Our Picks
- PriceConfigurationPossession
- Current Project
![homes Elevation Elevation]() Sarthak Homesby Sarthak InfraKarjat, MumbaiData Not Available1,2 BHK Apartment390 - 840 sq ftNov '24
Sarthak Homesby Sarthak InfraKarjat, MumbaiData Not Available1,2 BHK Apartment390 - 840 sq ftNov '24 - Recommended
![wise-city-south-block-phase-i-plot-rz8-building-4-wing-f4 Elevation Elevation]() Wise City South Block Phase I Plot RZ8 Building 4 Wing F4by Wadhwa ResidencyPanvel, MumbaiData Not Available1,2 BHK Apartment480 - 628 sq ftNov '26
Wise City South Block Phase I Plot RZ8 Building 4 Wing F4by Wadhwa ResidencyPanvel, MumbaiData Not Available1,2 BHK Apartment480 - 628 sq ftNov '26 - Recommended
![wise-city-south-block-phase-i-plot-rz9-building-1-wing-d3 Elevation Elevation]() Wise City South Block Phase I Plot RZ9 Building 1 Wing D3by Wadhwa ResidencyPanvel, Mumbai₹ 55.50 L - ₹ 57.06 L1 BHK Apartment289 - 402 sq ftNov '26
Wise City South Block Phase I Plot RZ9 Building 1 Wing D3by Wadhwa ResidencyPanvel, Mumbai₹ 55.50 L - ₹ 57.06 L1 BHK Apartment289 - 402 sq ftNov '26
Sarthak Homes Amenities
- Gymnasium
- Children's play area
- Club House
- Rain Water Harvesting
- 24 X 7 Security
- Power Backup
- Maintenance Staff
- Car Parking
Sarthak Homes Specifications
Doors
Internal:
Wooden Frame
Main:
Decorative Flush Door
Flooring
Balcony:
Anti Skid Tiles
Kitchen:
Vitrified Tiles
Living/Dining:
Vitrified Tiles
Master Bedroom:
Vitrified Tiles
Other Bedroom:
Vitrified Tiles
Toilets:
Ceramic Tiles
Gallery
Sarthak HomesElevation
Sarthak HomesAmenities
Sarthak HomesFloor Plans
Sarthak HomesNeighbourhood
Sarthak HomesOthers
Payment Plans
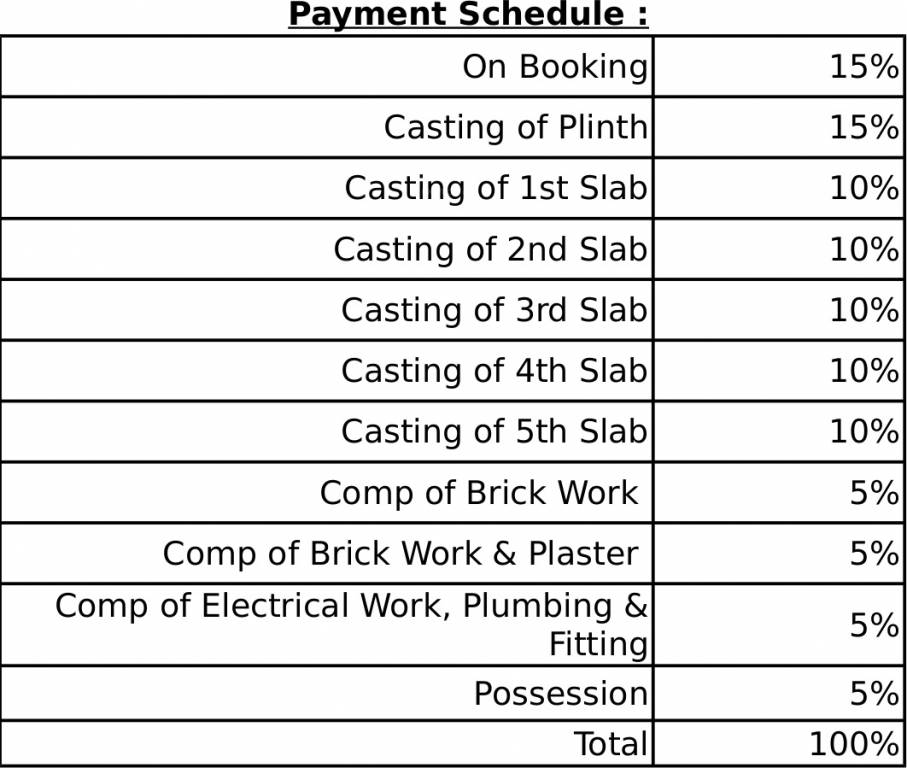

Contact NRI Helpdesk on
Whatsapp(Chat Only)
Whatsapp(Chat Only)
+91-96939-69347

Contact Helpdesk on
Whatsapp(Chat Only)
Whatsapp(Chat Only)
+91-96939-69347
About Sarthak Infra
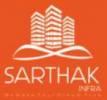
- 3
Total Projects - 2
Ongoing Projects - RERA ID
Barnwal Enterprises and Sarthak Infra is a fast-growing real estate company in Mumbai that maintains high standards and aspires to gain a strong foothold in the real estate industry. It believes in absolute customer satisfaction and aims to set benchmarks by providing spectacular projects. To meet and exceed customer’s expectations, the company operates with complete transparency. It ensures that its projects are equipped with superior amenities and provide the best value for money as well... read more
Similar Projects
- PT ASSIST
![wise-city-south-block-phase-i-plot-rz8-building-4-wing-f4 Elevation wise-city-south-block-phase-i-plot-rz8-building-4-wing-f4 Elevation]() Wadhwa Wise City South Block Phase I Plot RZ8 Building 4 Wing F4by Wadhwa ResidencyPanvel, MumbaiPrice on request
Wadhwa Wise City South Block Phase I Plot RZ8 Building 4 Wing F4by Wadhwa ResidencyPanvel, MumbaiPrice on request - PT ASSIST
![wise-city-south-block-phase-i-plot-rz9-building-1-wing-d3 Elevation wise-city-south-block-phase-i-plot-rz9-building-1-wing-d3 Elevation]() Wadhwa Wise City South Block Phase I Plot RZ9 Building 1 Wing D3by Wadhwa ResidencyPanvel, Mumbai₹ 31.31 L - ₹ 32.19 L
Wadhwa Wise City South Block Phase I Plot RZ9 Building 1 Wing D3by Wadhwa ResidencyPanvel, Mumbai₹ 31.31 L - ₹ 32.19 L - PT ASSIST
![wise-city-south-block-phase-i-plot-rz9-building-1-wing-d2 Elevation wise-city-south-block-phase-i-plot-rz9-building-1-wing-d2 Elevation]() Wadhwa Wise City South Block Phase I Plot RZ9 Building 1 Wing D2by Wadhwa ResidencyPanvel, MumbaiPrice on request
Wadhwa Wise City South Block Phase I Plot RZ9 Building 1 Wing D2by Wadhwa ResidencyPanvel, MumbaiPrice on request - PT ASSIST
![wise-city-south-block-phase-i-plot-rz8-building-3-wing-c3 Elevation wise-city-south-block-phase-i-plot-rz8-building-3-wing-c3 Elevation]() Wadhwa Wise City South Block Phase I Plot RZ8 Building 3 Wing C3by Wadhwa ResidencyPanvel, Mumbai₹ 39.10 L - ₹ 58.19 L
Wadhwa Wise City South Block Phase I Plot RZ8 Building 3 Wing C3by Wadhwa ResidencyPanvel, Mumbai₹ 39.10 L - ₹ 58.19 L - PT ASSIST
![wise-city-south-block-phase-i-plot-rz8-building-6-wing-a4 Elevation wise-city-south-block-phase-i-plot-rz8-building-6-wing-a4 Elevation]() Wadhwa Wise City South Block Phase I Plot RZ8 Building 6 Wing A4by Wadhwa ResidencyPanvel, Mumbai₹ 47.60 L - ₹ 60.35 L
Wadhwa Wise City South Block Phase I Plot RZ8 Building 6 Wing A4by Wadhwa ResidencyPanvel, Mumbai₹ 47.60 L - ₹ 60.35 L
Discuss about Sarthak Homes
comment
Disclaimer
PropTiger.com is not marketing this real estate project (“Project”) and is not acting on behalf of the developer of this Project. The Project has been displayed for information purposes only. The information displayed here is not provided by the developer and hence shall not be construed as an offer for sale or an advertisement for sale by PropTiger.com or by the developer.
The information and data published herein with respect to this Project are collected from publicly available sources. PropTiger.com does not validate or confirm the veracity of the information or guarantee its authenticity or the compliance of the Project with applicable law in particular the Real Estate (Regulation and Development) Act, 2016 (“Act”). Read Disclaimer
The information and data published herein with respect to this Project are collected from publicly available sources. PropTiger.com does not validate or confirm the veracity of the information or guarantee its authenticity or the compliance of the Project with applicable law in particular the Real Estate (Regulation and Development) Act, 2016 (“Act”). Read Disclaimer
