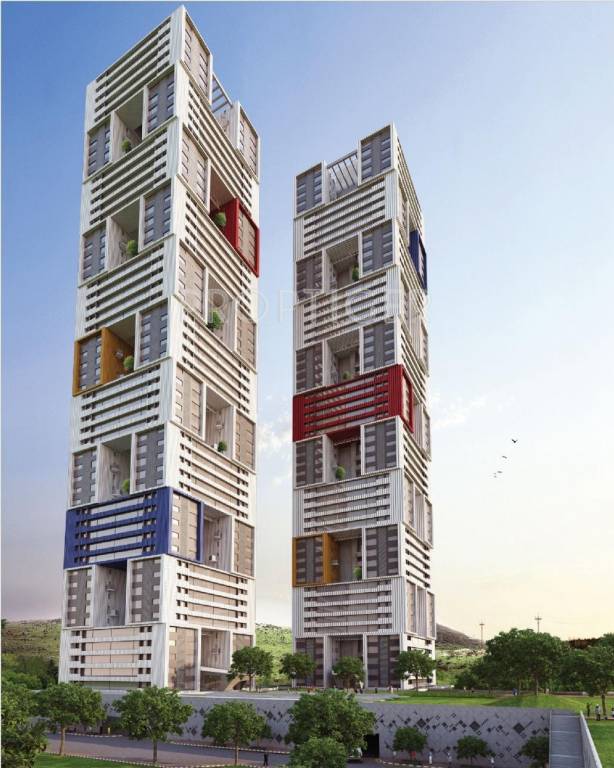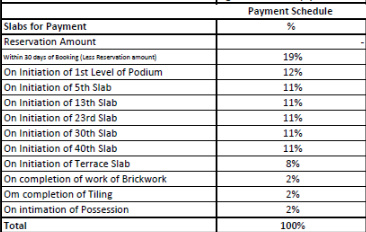


- Possession Start DateNov'19
- StatusCompleted
- Total Area40 Acres
- Total Launched apartments1280
- Launch DateMar'12
- AvailabilityResale
- RERA IDP52000004493, P52000003039, P52000004189, P52000007539, P52000004449, P52000014856, P52000014859
Salient Features
- Offers proximity to Central Park (3 km), ISKCON Temple (4 km), and Utsav Chowk (2.5 km), ensuring easy access to key landmarks
- Proximity to schools Vishwajyot High School & Preschool which is 2.2 km
- Positioned 3.8 km from Harmony School
- Rainbow School Internationalis just 2.8 km, and Sanjivani International School is at 3.1 km
- Amenities include a clubhouse, swimming pool, fitness center, landscaped gardens, and children's play area
More about Adhiraj Samyama
Samyama is registered in RERA under new projects as follows - Samyama Tower 1A, Samyama Tower 1B P52000004493, Samyama Tower 2A P52000007539, Samyama Tower 2B P52000003039, Samyama Tower 3B P52000004189, Samyama Tower 1C P52000014859 & Samyama Tower 1D P52000014856 Located in the Kharghar locality of Mumbai, Samyama is a residential complex developed by Adhiraj Constructions. The project is spread over an area of 40 acres and offers 2 BHK apartments. The size of these apartments ranges from&...View more
Project Specifications
- 1 BHK
- 2 BHK
- 3 BHK
- Gymnasium
- Swimming Pool
- Club House
- Cafeteria
- Golf Course
- Multipurpose Room
- Sports Facility
- Rain Water Harvesting
- Intercom
- Jogging Track
- Power Backup
- Indoor Games
- Maintenance Staff
- Badminton Court
- Squash Court
- Card Games Room
- Tennis Court
- Basketball Court
- Shopping Mall
- Amphitheater
- Aerobics Centre
- Lift Available
- 24 X 7 Security
- Car Parking
- Staff Quarter
- Vaastu Compliant
- Children's play area
- School
- Health Facilities
- Cricket Pitch
- Skating Rink
- 24 Hours Water Supply
- Fire Fighting System
- Sewage Treatment Plant
- Landscape Garden and Tree Planting
- Jacuzzi
- Restaurant
- Infinity Pool
- Volleyball Court
- Theme Park
- Yoga/Meditation Area
- Senior Citizen Siteout
- Sports Area
- Street Lighting
- Billiards/Snooker Table
- Chess Board
- Football Field
- Bar/Chill-out Lounge
- Fountains
- Card Room
- Paved Compound
- Garbage Disposal
- High Speed Elevators
- Medical Facilities
Adhiraj Samyama Gallery
Payment Plans


About Adhiraj Constructions

- Years of experience31
- Total Projects25
- Ongoing Projects7





























