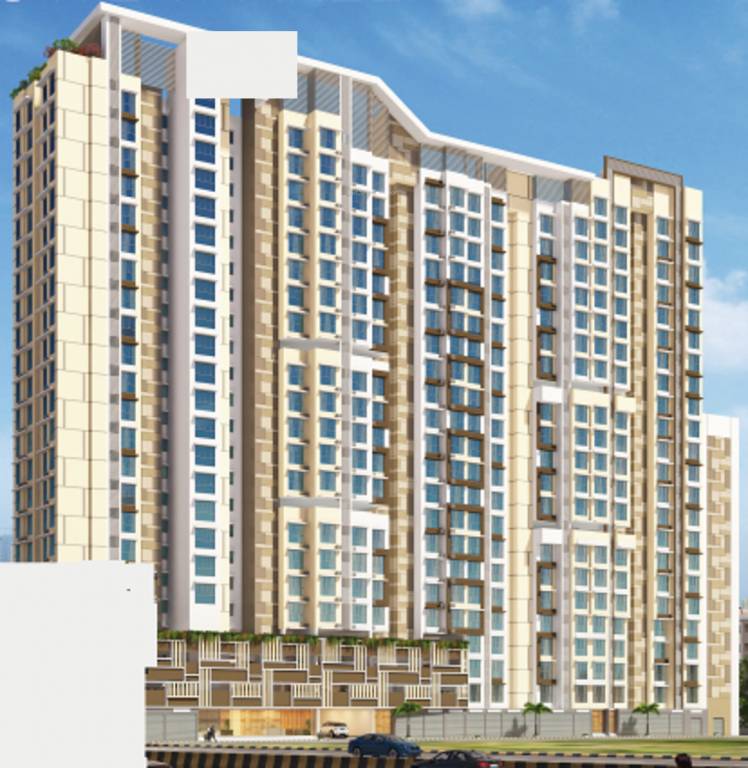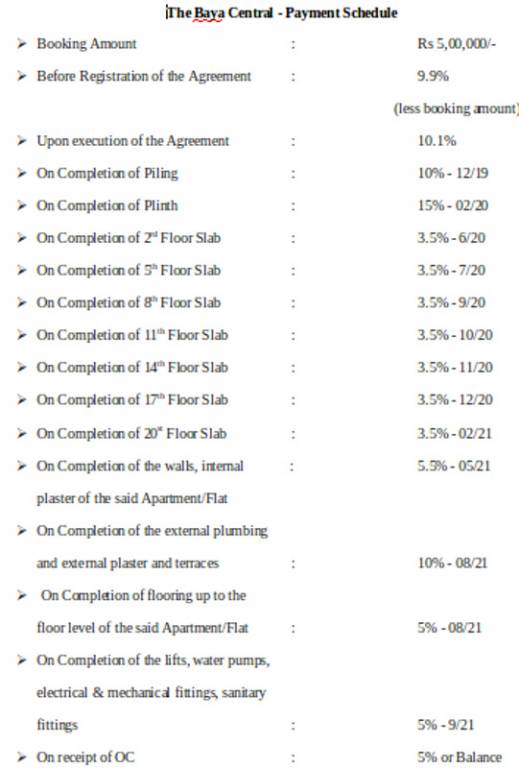
PROJECT RERA ID : P51900021103
The Baya Central

₹ 1.51 Cr - ₹ 2.62 Cr
Builder Price
See inclusions
1, 2 BHK
Apartment
363 - 630 sq ft
Carpet Area
Project Location
Lower Parel, Mumbai
Overview
- May'25Possession Start Date
- Under ConstructionStatus
- 1 AcresTotal Area
- 95Total Launched apartments
- Sep'19Launch Date
- New and ResaleAvailability
Salient Features
- Amenities comprise a conference room, barbecue area, children's play area, swimming pool, and gymnasium.
- Designed by catapult realty consultants architects
- The project offers apartment with perfect combination of contemporary architecture and features to provide comfortable living
- 24-hour CCTV coverage, intercom connection to every apartment, and video door phones for screening convenience and privacy.
- K.G.T.I. International School is located 1.4 km away.
- High Street Phoenix at a nearby distance of 1.5 km.
- Peninsula Corporate Park is just 600 m away.
More about The Baya Central
.
The Baya Central Floor Plans
- 1 BHK
- 2 BHK
Report Error
Our Picks
- PriceConfigurationPossession
- Current Project
![central Images for Project Images for Project]() The Baya Centralby The Baya CompanyLower Parel, Mumbai₹ 1.51 Cr - ₹ 2.62 Cr1,2 BHK Apartment363 - 630 sq ftNov '25
The Baya Centralby The Baya CompanyLower Parel, Mumbai₹ 1.51 Cr - ₹ 2.62 Cr1,2 BHK Apartment363 - 630 sq ftNov '25 - Recommended
![runwal-raaya-tower-2 Elevation Elevation]() Raaya Tower 2by Runwal RealtyLower Parel, Mumbai₹ 9.23 Cr - ₹ 13.66 Cr3,4 BHK Apartment1,420 - 2,101 sq ftDec '32
Raaya Tower 2by Runwal RealtyLower Parel, Mumbai₹ 9.23 Cr - ₹ 13.66 Cr3,4 BHK Apartment1,420 - 2,101 sq ftDec '32 - Recommended
![Images for Elevation of Lodha Codename XClusive Images for Elevation of Lodha Codename XClusive]() Codename XClusiveby Lodha GroupParel, Mumbai₹ 5.60 Cr - ₹ 5.60 Cr3 BHK Apartment1,082 sq ftMar '24
Codename XClusiveby Lodha GroupParel, Mumbai₹ 5.60 Cr - ₹ 5.60 Cr3 BHK Apartment1,082 sq ftMar '24
The Baya Central Amenities
- Full Power Backup
- Gated_Community
- Fire Fighting System
- 24 Hours Water Supply
- Closed Car Parking
- Gymnasium
- Lift Available
- CCTV
The Baya Central Specifications
Flooring
Living/Dining:
Vitrified Tiles
Toilets:
Anti Skid Ceramic Tiles
Kitchen:
-Anti skid ceramic/vitrified tiled flooring
Other Bedroom:
- Vitrified tiles in common bedroom, children bedroom and kitchen
Master Bedroom:
- Master bedroom wooden flooring / other bedrooms vitrified tiles
Balcony:
Acid Resistant Tiles
Walls
Exterior:
Acrylic Paint
Interior:
Acrylic Emulsion Paint
Toilets:
Ceramic Tiles and Border
Kitchen:
Ceramic / Glazed Tiles Dado
Gallery
The Baya CentralElevation
The Baya CentralVideos
The Baya CentralFloor Plans
The Baya CentralNeighbourhood
Payment Plans


Contact NRI Helpdesk on
Whatsapp(Chat Only)
Whatsapp(Chat Only)
+91-96939-69347

Contact Helpdesk on
Whatsapp(Chat Only)
Whatsapp(Chat Only)
+91-96939-69347
About The Baya Company

- 62
Years of Experience - 12
Total Projects - 6
Ongoing Projects - RERA ID
Baya Company is a young real estate entrepreneurship formed by members with over 50 years of real estate experience. Headquartered in Mumbai, The Baya Company has its main office on New Prabhadevi Road, Mumbai. Mr. Vilas Kharche and Mr. Anil Deshmukh are the partners in heading the company. The Baya Group specialises in the redevelopment of projects in the city. Inspired by the name Baya, a rare species which is a weaver bird and builds nests for its community with attention to the minute detail... read more
Similar Projects
- PT ASSIST
![runwal-raaya-tower-2 Elevation runwal-raaya-tower-2 Elevation]() Runwal Raaya Tower 2by Runwal RealtyLower Parel, Mumbai₹ 9.23 Cr - ₹ 13.66 Cr
Runwal Raaya Tower 2by Runwal RealtyLower Parel, Mumbai₹ 9.23 Cr - ₹ 13.66 Cr - PT ASSIST
![Images for Elevation of Lodha Codename XClusive Images for Elevation of Lodha Codename XClusive]() Lodha Codename XClusiveby Lodha GroupParel, Mumbai₹ 5.60 Cr
Lodha Codename XClusiveby Lodha GroupParel, Mumbai₹ 5.60 Cr - PT ASSIST
![world-towers Elevation world-towers Elevation]() Lodha World Towersby Lodha GroupWorli, Mumbai₹ 9.60 Cr - ₹ 13.74 Cr
Lodha World Towersby Lodha GroupWorli, Mumbai₹ 9.60 Cr - ₹ 13.74 Cr - PT ASSIST
![world-crest Elevation world-crest Elevation]() Lodha World Crestby Lodha GroupLower Parel, Mumbai₹ 13.35 Cr - ₹ 22.77 Cr
Lodha World Crestby Lodha GroupLower Parel, Mumbai₹ 13.35 Cr - ₹ 22.77 Cr - PT ASSIST
![imperia-ii Elevation imperia-ii Elevation]() Raheja Imperia IIby Raheja UniversalLower Parel, Mumbai₹ 9.81 Cr - ₹ 12.75 Cr
Raheja Imperia IIby Raheja UniversalLower Parel, Mumbai₹ 9.81 Cr - ₹ 12.75 Cr
Discuss about The Baya Central
comment
Disclaimer
PropTiger.com is not marketing this real estate project (“Project”) and is not acting on behalf of the developer of this Project. The Project has been displayed for information purposes only. The information displayed here is not provided by the developer and hence shall not be construed as an offer for sale or an advertisement for sale by PropTiger.com or by the developer.
The information and data published herein with respect to this Project are collected from publicly available sources. PropTiger.com does not validate or confirm the veracity of the information or guarantee its authenticity or the compliance of the Project with applicable law in particular the Real Estate (Regulation and Development) Act, 2016 (“Act”). Read Disclaimer
The information and data published herein with respect to this Project are collected from publicly available sources. PropTiger.com does not validate or confirm the veracity of the information or guarantee its authenticity or the compliance of the Project with applicable law in particular the Real Estate (Regulation and Development) Act, 2016 (“Act”). Read Disclaimer
































