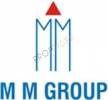
PROJECT RERA ID : P51700049697
511 sq ft 1 BHK 1T Apartment in MM Group Valley D1 D2by MM Group
Price on request
Project Location
Thane East, Mumbai
Basic Details
Amenities10
Property Specifications
- LaunchStatus
- Nov'28Possession Start Date
- 1.76 AcresTotal Area
- 478Total Launched apartments
- Feb'23Launch Date
- NewAvailability
Price & Floorplan
1BHK+1T (511.29 sq ft)
Price On Request

- 1 Bathroom
- 1 Bedroom
- 511 sqft
carpet area
property size here is carpet area. Built-up area is now available
Report Error
Gallery
MM Valley D1 D2Elevation
Other properties in MM Group Valley D1 D2
- 1 BHK
- 2 BHK

Contact NRI Helpdesk on
Whatsapp(Chat Only)
Whatsapp(Chat Only)
+91-96939-69347

Contact Helpdesk on
Whatsapp(Chat Only)
Whatsapp(Chat Only)
+91-96939-69347
About MM Group

- 15
Years of Experience - 9
Total Projects - 2
Ongoing Projects - RERA ID
MM Group is a leading real estate company that is synonymous with quality, reliability and transparency. MM Group attempts to create functional and aesthetically appealing landmarks in strategic locations. The list of property by MM Group encompasses several quality residential projects in Mumbai’s central suburbs. Unique Selling Point: The company believes in creating communities that are easily accessible, well connected to public transport hubs, self-sufficient and offer ample recreati... read more
Similar Properties
- PT ASSIST
![Project Image Project Image]() Tata 2BHK+2T (661.33 sq ft)by Tata RealtyMulund East₹ 1.46 Cr
Tata 2BHK+2T (661.33 sq ft)by Tata RealtyMulund East₹ 1.46 Cr - PT ASSIST
![Project Image Project Image]() Tata 3BHK+3T (1,104.70 sq ft)by Tata RealtyMulund East₹ 2.39 Cr
Tata 3BHK+3T (1,104.70 sq ft)by Tata RealtyMulund East₹ 2.39 Cr - PT ASSIST
![Project Image Project Image]() Nirmal 2BHK+2T (656.49 sq ft)by Nirmal LifestylePlot No Part 661/1/6, 661/1/7, At Kurla, Mulund West, MumbaiPrice on request
Nirmal 2BHK+2T (656.49 sq ft)by Nirmal LifestylePlot No Part 661/1/6, 661/1/7, At Kurla, Mulund West, MumbaiPrice on request - PT ASSIST
![Project Image Project Image]() Nirmal 3BHK+3T (890.50 sq ft)by Nirmal LifestylePlot No Part 661/1/6, 661/1/7, At Kurla, Mulund West, MumbaiPrice on request
Nirmal 3BHK+3T (890.50 sq ft)by Nirmal LifestylePlot No Part 661/1/6, 661/1/7, At Kurla, Mulund West, MumbaiPrice on request - PT ASSIST
![Project Image Project Image]() Godrej 2BHK+2T (681.46 sq ft)by Godrej PropertiesCTS No. 1592, Tika No. 33, Thane WestPrice on request
Godrej 2BHK+2T (681.46 sq ft)by Godrej PropertiesCTS No. 1592, Tika No. 33, Thane WestPrice on request
Discuss about MM Valley D1 D2
comment
Disclaimer
PropTiger.com is not marketing this real estate project (“Project”) and is not acting on behalf of the developer of this Project. The Project has been displayed for information purposes only. The information displayed here is not provided by the developer and hence shall not be construed as an offer for sale or an advertisement for sale by PropTiger.com or by the developer.
The information and data published herein with respect to this Project are collected from publicly available sources. PropTiger.com does not validate or confirm the veracity of the information or guarantee its authenticity or the compliance of the Project with applicable law in particular the Real Estate (Regulation and Development) Act, 2016 (“Act”). Read Disclaimer
The information and data published herein with respect to this Project are collected from publicly available sources. PropTiger.com does not validate or confirm the veracity of the information or guarantee its authenticity or the compliance of the Project with applicable law in particular the Real Estate (Regulation and Development) Act, 2016 (“Act”). Read Disclaimer






