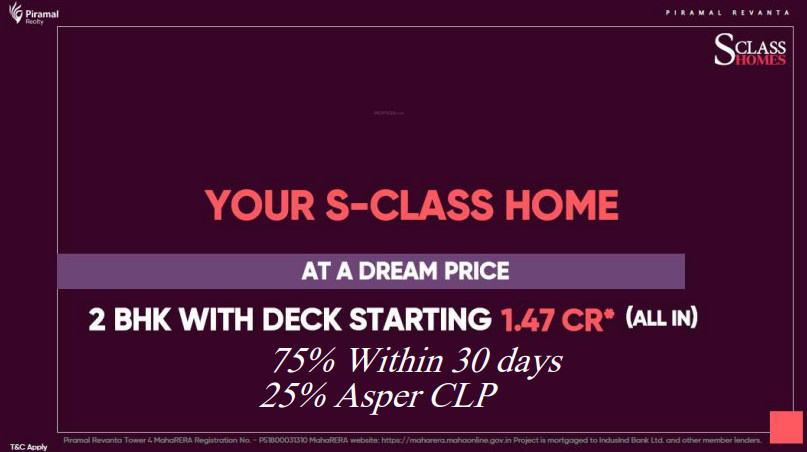
14 Photos
PROJECT RERA ID : P51800031310
585 sq ft 2 BHK 2T Apartment in Piramal Realty Piramal Revanta Tower 4
₹ 1.76 Cr
See inclusions
- 1 BHK sq ft₹ 1.62 Cr
- 1 BHK sq ft₹ 1.43 Cr
- 1 BHK sq ft₹ 1.39 Cr
- 1 BHK sq ft₹ 1.46 Cr
- 2 BHK sq ft₹ 1.69 Cr
- 2 BHK sq ft₹ 1.76 Cr
- 2 BHK sq ft₹ 1.81 Cr
- 2 BHK sq ft₹ 1.88 Cr
- 1 BHK sq ft₹ 2.73 Cr
- 1 BHK sq ft₹ 1.33 Cr
- 2 BHK sq ft₹ 1.72 Cr
- 2 BHK sq ft₹ 1.43 Cr
- 2 BHK sq ft₹ 1.85 Cr
- 2 BHK sq ft₹ 1.98 Cr
- 2 BHK sq ft₹ 3.18 Cr
- 2 BHK sq ft₹ 4.09 Cr
- 3 BHK sq ft₹ 3.08 Cr
- 3 BHK sq ft₹ 3.12 Cr
- 2 BHK sq ft₹ 1.82 Cr
- 2 BHK sq ft₹ 1.88 Cr
- 3 BHK sq ft₹ 3.18 Cr
Project Location
Mulund West, Mumbai
Basic Details
Amenities33
Specifications
Property Specifications
- Under ConstructionStatus
- Feb'26Possession Start Date
- 12 AcresTotal Area
- 334Total Launched apartments
- Oct'21Launch Date
- NewAvailability
Salient Features
- It Is At A Prime Location- Strategically Located On Lbs Marg, And Has A Three-way Access From Marathon Avenue, Lbs Marg And Proposed Gmlr.
- Up To 50% Of Open Spaces. It Also Has Close Proximity With The Mulund Station (2.8km), Nahur Station (2.3km), Thane Station (6.7km)
- Eastern Express Highway (2.77km) And The Upcoming Sonapur Metro Station(500m) The Project Is Privy To Sprawling Views Of The Lush Green 25,000 Acre Sanjay Gandhi National Park
- Each Apartment Offers Maximum Natural Light And Ventilation, Owing To The Floor To Floor Height Of 3.1m (Average Being Just 2.6) And Large Windows
- About 50% Of The Space Is Open Unlike Many Other Projects Which Are Just Brick And Wall, Offering An Escape From The Cluttered Life Of Mumbai
S-Class Homes are a new generation of smart and classy residences pre-launched at Piramal Revanta, Mulund.
Highlights of S-Class Homes
Serene Ecosystem -
Tranquility inside - Up to 50% open spaces in the development.
Yogi Hills – Enjoy morning walks, family picnics, or day-long treks at Mulund’s green.
Johnson & Johnson Garden - One of the oldest gardens in the area, where you can spend hours at leisure.
Payment Plans

Price & Floorplan
2BHK+2T (585 sq ft)
₹ 1.76 Cr
See Price Inclusions

2D |
- 2 Bathrooms
- 2 Bedrooms
- 585 sqft
carpet area
property size here is carpet area. Built-up area is now available
Report Error
Gallery
Piramal Revanta Tower 4Elevation
Piramal Revanta Tower 4Videos
Piramal Revanta Tower 4Amenities
Piramal Revanta Tower 4Construction Updates
Piramal Revanta Tower 4Others
Home Loan & EMI Calculator
Select a unit
Loan Amount( ₹ )
Loan Tenure(in Yrs)
Interest Rate (p.a.)
Monthly EMI: ₹ 0
Apply Homeloan
Other properties in Piramal Realty Piramal Revanta Tower 4
- 1 BHK
- 2 BHK
- 3 BHK

Contact NRI Helpdesk on
Whatsapp(Chat Only)
Whatsapp(Chat Only)
+91-96939-69347

Contact Helpdesk on
Whatsapp(Chat Only)
Whatsapp(Chat Only)
+91-96939-69347
About Piramal Realty

- 12
Years of Experience - 23
Total Projects - 18
Ongoing Projects - RERA ID
Similar Properties
- PT ASSIST
![Project Image Project Image]() Sheth 2BHK+2T (696 sq ft)by Sheth CorpOff LBS Marg, Vasant Oscar Layout, Mulund West₹ 2.16 Cr
Sheth 2BHK+2T (696 sq ft)by Sheth CorpOff LBS Marg, Vasant Oscar Layout, Mulund West₹ 2.16 Cr - PT ASSIST
![Project Image Project Image]() Sheth 3BHK+3T (923 sq ft)by Sheth CorpOff LBS Marg, Vasant Oscar Layout, Mulund West₹ 2.86 Cr
Sheth 3BHK+3T (923 sq ft)by Sheth CorpOff LBS Marg, Vasant Oscar Layout, Mulund West₹ 2.86 Cr - PT ASSIST
![Project Image Project Image]() Yug 2BHK+2Tby YugMulund West, MumbaiPrice on request
Yug 2BHK+2Tby YugMulund West, MumbaiPrice on request - PT ASSIST
![Project Image Project Image]() Yug 3BHK+3Tby YugMulund West, MumbaiPrice on request
Yug 3BHK+3Tby YugMulund West, MumbaiPrice on request - PT ASSIST
![Project Image Project Image]() Nirmal 1BHK+2T (639 sq ft)by Nirmal LifestyleLBS Marg, Mulund (West)Price on request
Nirmal 1BHK+2T (639 sq ft)by Nirmal LifestyleLBS Marg, Mulund (West)Price on request
Discuss about Piramal Revanta Tower 4
comment
Disclaimer
PropTiger.com is not marketing this real estate project (“Project”) and is not acting on behalf of the developer of this Project. The Project has been displayed for information purposes only. The information displayed here is not provided by the developer and hence shall not be construed as an offer for sale or an advertisement for sale by PropTiger.com or by the developer.
The information and data published herein with respect to this Project are collected from publicly available sources. PropTiger.com does not validate or confirm the veracity of the information or guarantee its authenticity or the compliance of the Project with applicable law in particular the Real Estate (Regulation and Development) Act, 2016 (“Act”). Read Disclaimer
The information and data published herein with respect to this Project are collected from publicly available sources. PropTiger.com does not validate or confirm the veracity of the information or guarantee its authenticity or the compliance of the Project with applicable law in particular the Real Estate (Regulation and Development) Act, 2016 (“Act”). Read Disclaimer




























