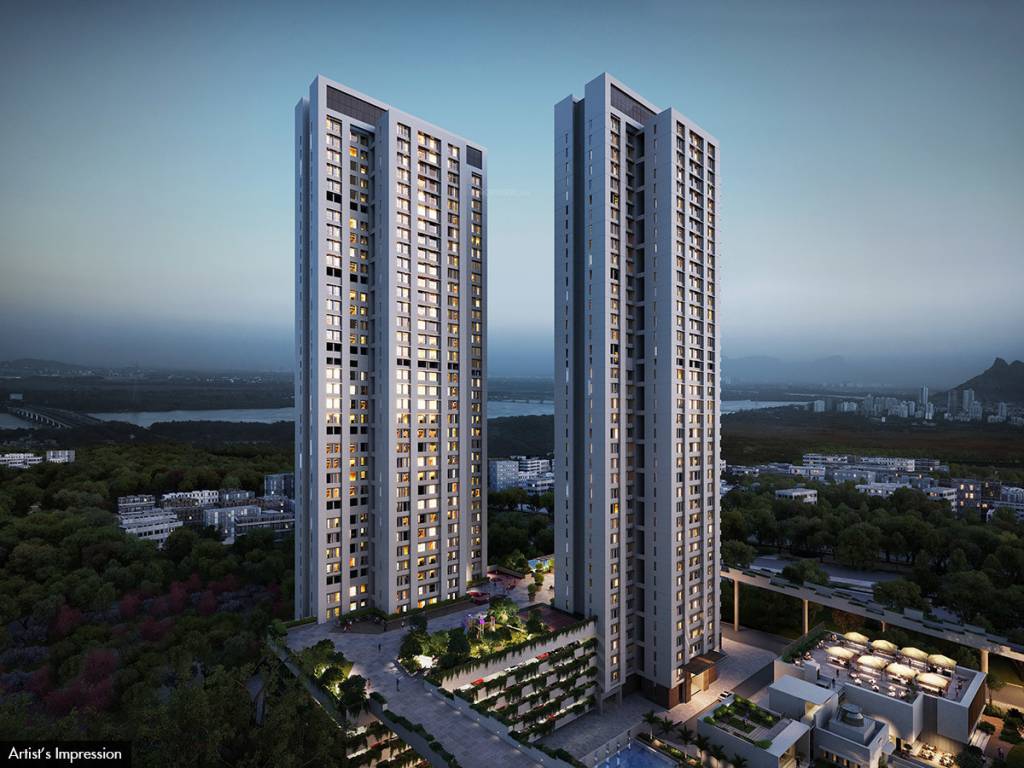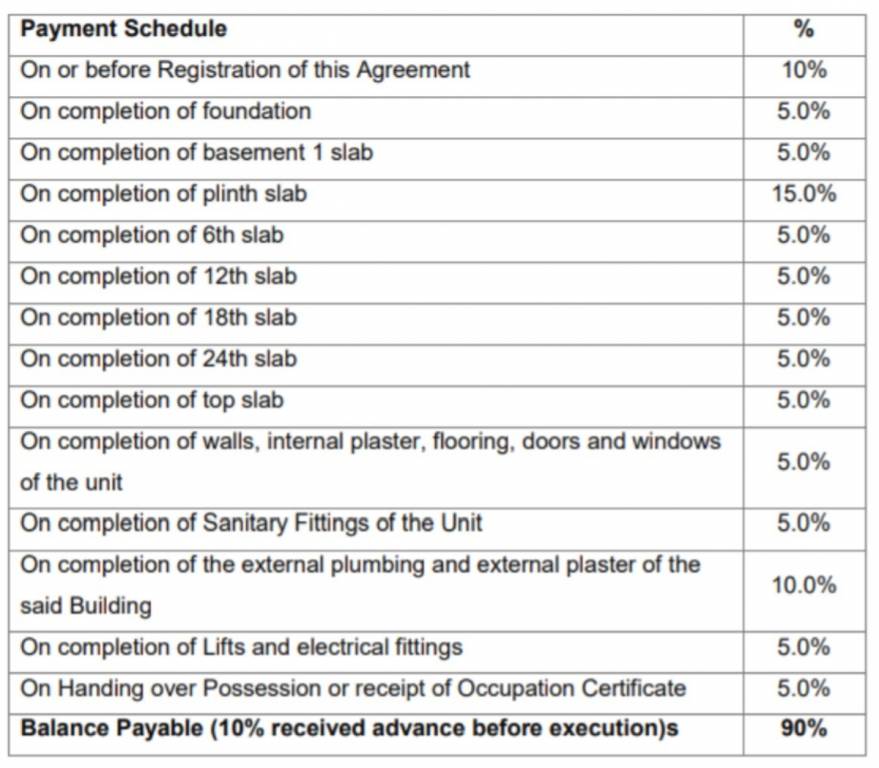
14 Photos
PROJECT RERA ID : P51700024023,P51700005256,P51700003283,P51700003793, P51700024580
559 sq ft 2 BHK 2T Apartment in Piramal Realty Vaikunth Thane
₹ 1.20 Cr
See inclusions
- 2 BHK sq ft₹ 1.06 Cr
- 1 BHK sq ft₹ 71.74 L
- 1 BHK sq ft₹ 88.44 L
- 2 BHK sq ft₹ 1.00 Cr
- 1 BHK sq ft₹ 93.80 L
- 1 BHK sq ft₹ 79.45 L
- 1 BHK sq ft₹ 97.44 L
- 2 BHK sq ft₹ 1.18 Cr
- 2 BHK sq ft₹ 1.50 Cr
- 2 BHK sq ft₹ 2.15 Cr
- 2 BHK sq ft₹ 1.10 Cr
- 1 BHK sq ft₹ 77.31 L
- 2 BHK sq ft₹ 1.90 Cr
- 3 BHK sq ft₹ 2.62 Cr
- 3 BHK sq ft₹ 2.03 Cr
- 2 BHK sq ft₹ 1.20 Cr
- 2 BHK sq ft₹ 1.18 Cr
- 3 BHK sq ft₹ 2.36 Cr
- 3 BHK sq ft₹ 2.25 Cr
- 2 BHK sq ft₹ 1.11 Cr
- 1 BHK sq ft₹ 84.80 L
- 1 BHK sq ft₹ 78.37 L
- 1 BHK sq ft₹ 96.81 L
- 2 BHK sq ft₹ 1.08 Cr
- 1 BHK sq ft₹ 1.27 Cr
- 3 BHK sq ft₹ 2.26 Cr
- 2 BHK sq ft₹ 1.61 Cr
- 3 BHK sq ft₹ 2.28 Cr
- 2 BHK sq ft₹ 1.64 Cr
- 2 BHK sq ft₹ 1.18 Cr
- 2 BHK sq ft₹ 1.45 Cr
- 2 BHK sq ft₹ 1.66 Cr
- 2 BHK sq ft₹ 1.57 Cr
- 2 BHK sq ft₹ 1.36 Cr
- 3 BHK sq ft₹ 1.87 Cr
- 2 BHK sq ft₹ 1.59 Cr
- 2 BHK sq ft₹ 1.38 Cr
- 2 BHK sq ft₹ 1.13 Cr
- 4 BHK sq ft₹ 2.28 Cr
- 4 BHK sq ft₹ 2.31 Cr
Project Location
Thane West, Mumbai
Basic Details
Amenities39
Specifications
Property Specifications
- Under ConstructionStatus
- May'26Possession Start Date
- 32 AcresTotal Area
- 560Total Launched apartments
- Jan'20Launch Date
- NewAvailability
Salient Features
- Incorporates ISKCON temple within the premises, adding a spiritual and serene dimension.
- Under 5km radius of proposed Kapurbawdi Metro Station.
- Amenities include Kid's Pool, Medical Facilities, Grocery Shop, Paved Compound, Senior Citizen Sitout, Terrace Garden, Yoga/Meditation Area.
- Just 3.5 km away from Bethany Hospital and Aayush Multispecialty Hospital (4.4km).
- In close proximity to Narayana e-Techno School(650m) and ORCHIDS The International School (3.4Km).
- For in store shopping there is the R Mall Thane and the Viviana Mall (in 3km radius).
Vaikunth is a premium residential project launched by developer Piramal Realty in Thane West, Mumbai. Gymnasium, swimming pool, squash court, childrens play area, facility to play indoor games, library, banquet hall, and other amenities needed for a comfortable living are available in the complex. Thane West is well-known area in Mumbai. Infrastructure of the area is well-developed with many reputed schools, educational institutes, and hospitals established here. Restaurants, banks, and other ut...more
Approved for Home loans from following banks
![HDFC (5244) HDFC (5244)]()
![SBI - DEL02592587P SBI - DEL02592587P]()
![Axis Bank Axis Bank]()
![PNB Housing PNB Housing]()
- LIC Housing Finance
Payment Plans

Price & Floorplan
2BHK+2T (559 sq ft)
₹ 1.20 Cr
See Price Inclusions
- 2 Bathrooms
- 2 Bedrooms
- 559 sqft
carpet area
property size here is carpet area. Built-up area is now available
Report Error
Gallery
Piramal Vaikunth ThaneElevation
Piramal Vaikunth ThaneVideos
Piramal Vaikunth ThaneAmenities
Piramal Vaikunth ThaneNeighbourhood
Piramal Vaikunth ThaneOthers
Home Loan & EMI Calculator
Select a unit
Loan Amount( ₹ )
Loan Tenure(in Yrs)
Interest Rate (p.a.)
Monthly EMI: ₹ 0
Apply Homeloan
Other properties in Piramal Realty Vaikunth Thane
- 1 BHK
- 2 BHK
- 3 BHK
- 4 BHK

Contact NRI Helpdesk on
Whatsapp(Chat Only)
Whatsapp(Chat Only)
+91-96939-69347

Contact Helpdesk on
Whatsapp(Chat Only)
Whatsapp(Chat Only)
+91-96939-69347
About Piramal Realty

- 12
Years of Experience - 23
Total Projects - 18
Ongoing Projects - RERA ID
Similar Properties
- PT ASSIST
![Project Image Project Image]() Runwal 3BHK+3T (915.79 sq ft)by Runwal RealtyOpp. Colour Chem, Balkum, Thane West₹ 1.73 Cr
Runwal 3BHK+3T (915.79 sq ft)by Runwal RealtyOpp. Colour Chem, Balkum, Thane West₹ 1.73 Cr - PT ASSIST
![Project Image Project Image]() Kalpataru 2BHK+2T (551.33 sq ft)by Kalpataru GroupS No. 95/9 Part Of Village Balkum, Thane (MCorp.), Thane WestPrice on request
Kalpataru 2BHK+2T (551.33 sq ft)by Kalpataru GroupS No. 95/9 Part Of Village Balkum, Thane (MCorp.), Thane WestPrice on request - PT ASSIST
![Project Image Project Image]() Kalpataru 1BHK+1T (410.75 sq ft)by Kalpataru GroupS No. 95/9 Part Of Village Balkum, Thane (MCorp.), Thane WestPrice on request
Kalpataru 1BHK+1T (410.75 sq ft)by Kalpataru GroupS No. 95/9 Part Of Village Balkum, Thane (MCorp.), Thane WestPrice on request - PT ASSIST
![Project Image Project Image]() Neelkanth 3BHK+3T (1,020.96 sq ft)by Neelkanth GroupPlot No.149/4/1 PT, 412/2 PT At Thane WestPrice on request
Neelkanth 3BHK+3T (1,020.96 sq ft)by Neelkanth GroupPlot No.149/4/1 PT, 412/2 PT At Thane WestPrice on request - PT ASSIST
![Project Image Project Image]() Neelkanth 2BHK+2T (678.02 sq ft)by Neelkanth GroupPlot No.149/4/1 PT, 412/2 PT At Thane WestPrice on request
Neelkanth 2BHK+2T (678.02 sq ft)by Neelkanth GroupPlot No.149/4/1 PT, 412/2 PT At Thane WestPrice on request
Discuss about Piramal Vaikunth Thane
comment
Disclaimer
PropTiger.com is not marketing this real estate project (“Project”) and is not acting on behalf of the developer of this Project. The Project has been displayed for information purposes only. The information displayed here is not provided by the developer and hence shall not be construed as an offer for sale or an advertisement for sale by PropTiger.com or by the developer.
The information and data published herein with respect to this Project are collected from publicly available sources. PropTiger.com does not validate or confirm the veracity of the information or guarantee its authenticity or the compliance of the Project with applicable law in particular the Real Estate (Regulation and Development) Act, 2016 (“Act”). Read Disclaimer
The information and data published herein with respect to this Project are collected from publicly available sources. PropTiger.com does not validate or confirm the veracity of the information or guarantee its authenticity or the compliance of the Project with applicable law in particular the Real Estate (Regulation and Development) Act, 2016 (“Act”). Read Disclaimer


























