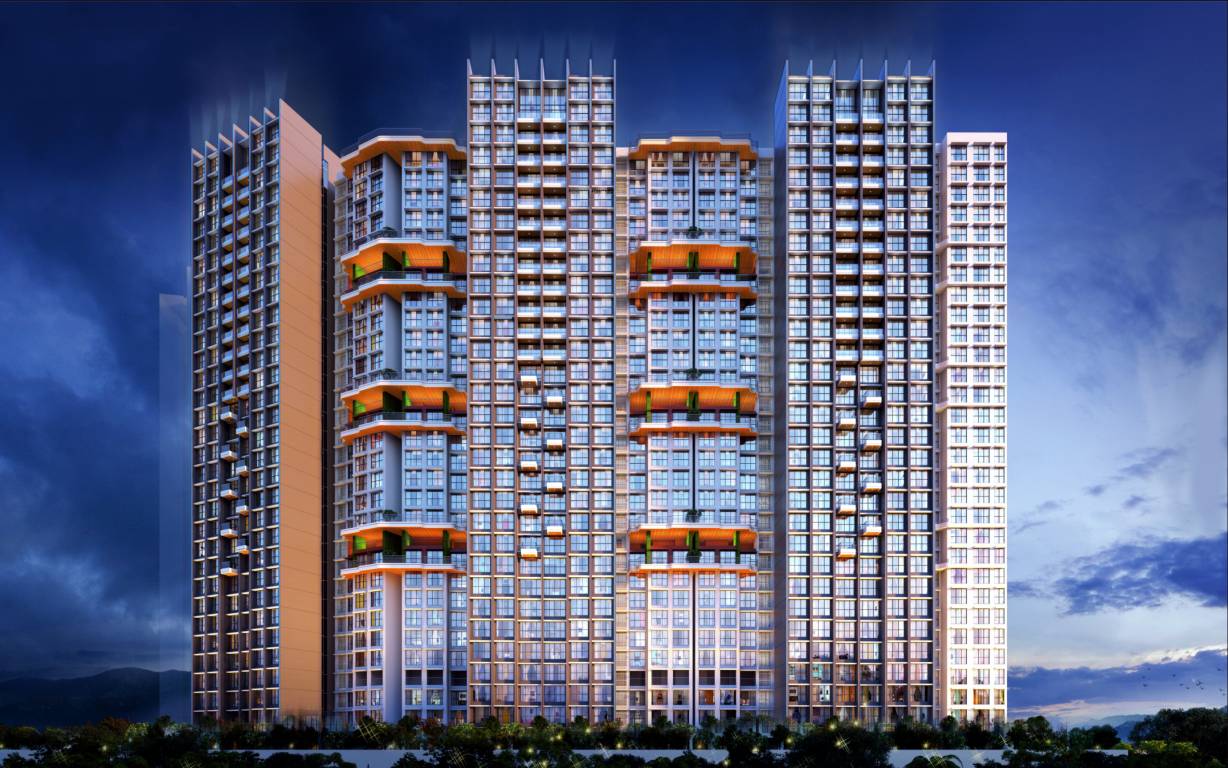
13 Photos
PROJECT RERA ID : P51800018007
Kanakia Future City A

₹ 2.01 Cr - ₹ 3.00 Cr
Builder Price
See inclusions
2, 3 BHK
Apartment
666 - 986 sq ft
Carpet Area
Project Location
Powai, Mumbai
Overview
- Nov'24Possession Start Date
- CompletedStatus
- 1 AcresTotal Area
- 225Total Launched apartments
- Sep'18Launch Date
- New and ResaleAvailability
Salient Features
- Supreme Business Park is Just 2 Km Away
- 1st Project in India with Digital Amenities
- SM Shetty High School and Jr college is Just 0.5 km Away
- Landscape Architect - SamCK Singapore
More about Kanakia Future City A
.
Kanakia Future City A Floor Plans
- 2 BHK
- 3 BHK
| Floor Plan | Carpet Area | Agreement Price |
|---|---|---|
 | 666 sq ft (2BHK+2T) | ₹ 2.01 Cr |
Report Error
Our Picks
- PriceConfigurationPossession
- Current Project
![Images for Elevation of Kanakia Codename Future A Images for Elevation of Kanakia Codename Future A]() Kanakia Future City Aby Kanakia Spaces RealtyPowai, Mumbai₹ 2.01 Cr - ₹ 3.00 Cr2,3 BHK Apartment666 - 986 sq ftNov '24
Kanakia Future City Aby Kanakia Spaces RealtyPowai, Mumbai₹ 2.01 Cr - ₹ 3.00 Cr2,3 BHK Apartment666 - 986 sq ftNov '24 - Recommended
![future-city-e Elevation Elevation]() Silicon Valleyby Kanakia Spaces RealtyPowai, Mumbai₹ 2.34 Cr - ₹ 4.70 Cr2,3 BHK Apartment622 - 1,246 sq ftSep '26
Silicon Valleyby Kanakia Spaces RealtyPowai, Mumbai₹ 2.34 Cr - ₹ 4.70 Cr2,3 BHK Apartment622 - 1,246 sq ftSep '26 - Recommended
![silicon-valley-f Elevation Elevation]() Silicon Valley Fby Kanakia Spaces RealtyPowai, Mumbai₹ 2.31 Cr - ₹ 4.63 Cr2,3 BHK Apartment622 - 1,246 sq ftNov '26
Silicon Valley Fby Kanakia Spaces RealtyPowai, Mumbai₹ 2.31 Cr - ₹ 4.63 Cr2,3 BHK Apartment622 - 1,246 sq ftNov '26
Kanakia Future City A Amenities
- Children's_play_area
- Club_House
- Intercom
- Full_Power_Backup
- Lift(s)
- CCTV
- Community_Hall
- Gated_Community
Kanakia Future City A Specifications
Doors
Internal:
Flush Shutters
Main:
Flush Door
Flooring
Balcony:
Anti Skid Tiles
Toilets:
Anti Skid Tiles
Living/Dining:
Vitrified Tiles
Master Bedroom:
Vitrified Tiles
Other Bedroom:
Vitrified Tiles
Kitchen:
Vitrified Tiles
Gallery
Kanakia Future City AElevation
Kanakia Future City AVideos
Kanakia Future City AAmenities
Kanakia Future City AFloor Plans
Kanakia Future City ANeighbourhood
Kanakia Future City AOthers
Payment Plans


Contact NRI Helpdesk on
Whatsapp(Chat Only)
Whatsapp(Chat Only)
+91-96939-69347

Contact Helpdesk on
Whatsapp(Chat Only)
Whatsapp(Chat Only)
+91-96939-69347
About Kanakia Spaces Realty

- 40
Years of Experience - 44
Total Projects - 8
Ongoing Projects - RERA ID
Kanakia Spaces was founded in 1986. It is a leading name in the real estate market. The company's office is based in Mumbai. The company is headed by Rasesh Kanakia and Himanshu Kanakia. The company is counted amongst the top 10 real estate development brands. Since the formation, the company has constructed different residential, education, commercial and entertainment projects. The total built up area by the group is over 13 million sq. ft. Unique Selling Point Kanakia Spaces is honored with "... read more
Similar Projects
- PT ASSIST
![future-city-e Elevation future-city-e Elevation]() Kanakia Silicon Valleyby Kanakia Spaces RealtyPowai, Mumbai₹ 2.34 Cr - ₹ 4.70 Cr
Kanakia Silicon Valleyby Kanakia Spaces RealtyPowai, Mumbai₹ 2.34 Cr - ₹ 4.70 Cr - PT ASSIST
![silicon-valley-f Elevation silicon-valley-f Elevation]() Kanakia Silicon Valley Fby Kanakia Spaces RealtyPowai, Mumbai₹ 2.31 Cr - ₹ 4.63 Cr
Kanakia Silicon Valley Fby Kanakia Spaces RealtyPowai, Mumbai₹ 2.31 Cr - ₹ 4.63 Cr - PT ASSIST
![Project Image Project Image]() IBIS At L And T Realty Elixir Reserveby L And T RealtyPowai, Mumbai₹ 1.03 Cr - ₹ 2.81 Cr
IBIS At L And T Realty Elixir Reserveby L And T RealtyPowai, Mumbai₹ 1.03 Cr - ₹ 2.81 Cr - PT ASSIST
![dove-at-l-and-t-realty-elixir-reserve Elevation dove-at-l-and-t-realty-elixir-reserve Elevation]() Dove At L And T Realty Elixir Reserveby L And T RealtyPowai, Mumbai₹ 2.91 Cr - ₹ 8.80 Cr
Dove At L And T Realty Elixir Reserveby L And T RealtyPowai, Mumbai₹ 2.91 Cr - ₹ 8.80 Cr - PT ASSIST
![cafer-at-l-and-t-realty-elixir-reserve Elevation cafer-at-l-and-t-realty-elixir-reserve Elevation]() Cafer At L And T Realty Elixir Reserveby L And T RealtyPowai, Mumbai₹ 2.87 Cr - ₹ 4.22 Cr
Cafer At L And T Realty Elixir Reserveby L And T RealtyPowai, Mumbai₹ 2.87 Cr - ₹ 4.22 Cr
Discuss about Kanakia Future City A
comment
Disclaimer
PropTiger.com is not marketing this real estate project (“Project”) and is not acting on behalf of the developer of this Project. The Project has been displayed for information purposes only. The information displayed here is not provided by the developer and hence shall not be construed as an offer for sale or an advertisement for sale by PropTiger.com or by the developer.
The information and data published herein with respect to this Project are collected from publicly available sources. PropTiger.com does not validate or confirm the veracity of the information or guarantee its authenticity or the compliance of the Project with applicable law in particular the Real Estate (Regulation and Development) Act, 2016 (“Act”). Read Disclaimer
The information and data published herein with respect to this Project are collected from publicly available sources. PropTiger.com does not validate or confirm the veracity of the information or guarantee its authenticity or the compliance of the Project with applicable law in particular the Real Estate (Regulation and Development) Act, 2016 (“Act”). Read Disclaimer




























