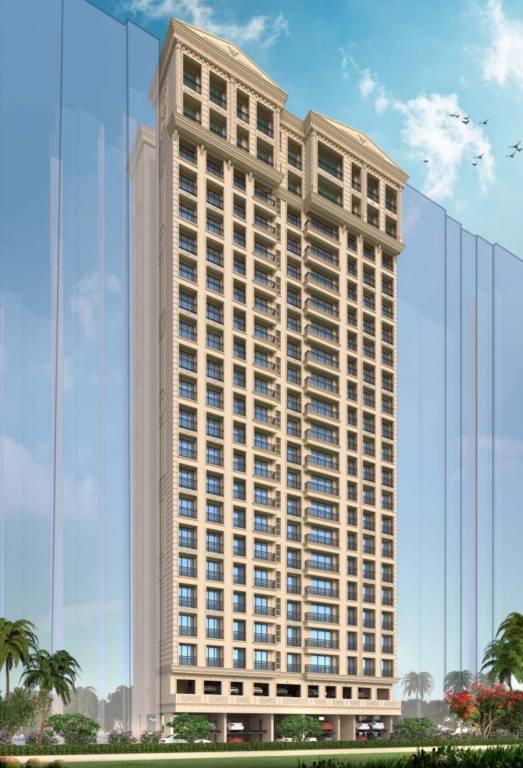
PROJECT RERA ID : P99000046528
Ghanshyam Canary

₹ 72.27 L - ₹ 1.25 Cr
Builder Price
See inclusions
2, 3, 4 BHK
Apartment
654 - 4,100 sq ft
Carpet Area
Project Location
Vasai, Mumbai
Overview
- Mar'27Possession Start Date
- LaunchStatus
- NewAvailability
Salient Features
- The building is strategically designed with an impressive elevation and offers stunning views.
- Earthquake resistant structure.
- The project features a yoga and meditation area, landscape gardens, and children's play area.
- The Carmelite Convent English High School is located 4.8 km away.
- Platinum Hospital Vasai is situated 4.9 km away.
More about Ghanshyam Canary
.
Ghanshyam Canary Floor Plans
- 2 BHK
- 3 BHK
- 4 BHK
Report Error
Our Picks
- PriceConfigurationPossession
- Current Project
![canary Elevation Elevation]() Ghanshyam Canaryby Ghanshyam Enterprises MumbaiVasai, Mumbai₹ 72.27 L - ₹ 1.25 Cr2,3,4 BHK Apartment654 - 4,100 sq ftMar '27
Ghanshyam Canaryby Ghanshyam Enterprises MumbaiVasai, Mumbai₹ 72.27 L - ₹ 1.25 Cr2,3,4 BHK Apartment654 - 4,100 sq ftMar '27 - Recommended
![casa-terraza-phase-3 Elevation Elevation]() Casa Terraza Phase 3by TRECVasai, Mumbai₹ 78.95 L - ₹ 1.23 Cr1,2 BHK Apartment630 - 985 sq ftNov '25
Casa Terraza Phase 3by TRECVasai, Mumbai₹ 78.95 L - ₹ 1.23 Cr1,2 BHK Apartment630 - 985 sq ftNov '25 - Recommended
![casa-terraza-wing-c Elevation Elevation]() Casa Terraza Wing Cby TRECVasai, Mumbai₹ 78.95 L - ₹ 1.23 Cr1,2 BHK Apartment340 - 769 sq ftNov '25
Casa Terraza Wing Cby TRECVasai, Mumbai₹ 78.95 L - ₹ 1.23 Cr1,2 BHK Apartment340 - 769 sq ftNov '25
Ghanshyam Canary Amenities
- Children's play area
- Car Parking
- Gated Community
- 24 X 7 Security
- CCTV
- Intercom
- Full Power Backup
- Lift(s)
Ghanshyam Canary Specifications
Doors
Internal:
Wooden Frame
Main:
Wooden Frame
Others
Windows:
Anodized Aluminium Sliding
Wiring:
Concealed Copper Wiring with MCB/ ELCB
Gallery
Ghanshyam CanaryElevation
Ghanshyam CanaryVideos
Ghanshyam CanaryFloor Plans
Ghanshyam CanaryNeighbourhood
Ghanshyam CanaryOthers
Payment Plans


Contact NRI Helpdesk on
Whatsapp(Chat Only)
Whatsapp(Chat Only)
+91-96939-69347

Contact Helpdesk on
Whatsapp(Chat Only)
Whatsapp(Chat Only)
+91-96939-69347
About Ghanshyam Enterprises Mumbai

- 3
Total Projects - 3
Ongoing Projects - RERA ID
Similar Projects
- PT ASSIST
![casa-terraza-phase-3 Elevation casa-terraza-phase-3 Elevation]() TREC Casa Terraza Phase 3by TRECVasai, Mumbai₹ 78.95 L - ₹ 1.23 Cr
TREC Casa Terraza Phase 3by TRECVasai, Mumbai₹ 78.95 L - ₹ 1.23 Cr - PT ASSIST
![casa-terraza-wing-c Elevation casa-terraza-wing-c Elevation]() TREC Casa Terraza Wing Cby TRECVasai, MumbaiPrice on request
TREC Casa Terraza Wing Cby TRECVasai, MumbaiPrice on request - PT ASSIST
![beach-residences Elevation beach-residences Elevation]() Sunteck Beach Residencesby Sunteck RealtyVasai, Mumbai₹ 99.50 L - ₹ 1.40 Cr
Sunteck Beach Residencesby Sunteck RealtyVasai, Mumbai₹ 99.50 L - ₹ 1.40 Cr - PT ASSIST
![beach-residences-2 Elevation beach-residences-2 Elevation]() Sunteck Beach Residences 2by Sunteck RealtyVasai, Mumbai₹ 1.25 Cr - ₹ 1.25 Cr
Sunteck Beach Residences 2by Sunteck RealtyVasai, Mumbai₹ 1.25 Cr - ₹ 1.25 Cr - PT ASSIST
![beach-residences-4 Elevation beach-residences-4 Elevation]() Sunteck Beach Residences 4by Sunteck RealtyVasai, Mumbai₹ 88.15 L - ₹ 1.54 Cr
Sunteck Beach Residences 4by Sunteck RealtyVasai, Mumbai₹ 88.15 L - ₹ 1.54 Cr
Discuss about Ghanshyam Canary
comment
Disclaimer
PropTiger.com is not marketing this real estate project (“Project”) and is not acting on behalf of the developer of this Project. The Project has been displayed for information purposes only. The information displayed here is not provided by the developer and hence shall not be construed as an offer for sale or an advertisement for sale by PropTiger.com or by the developer.
The information and data published herein with respect to this Project are collected from publicly available sources. PropTiger.com does not validate or confirm the veracity of the information or guarantee its authenticity or the compliance of the Project with applicable law in particular the Real Estate (Regulation and Development) Act, 2016 (“Act”). Read Disclaimer
The information and data published herein with respect to this Project are collected from publicly available sources. PropTiger.com does not validate or confirm the veracity of the information or guarantee its authenticity or the compliance of the Project with applicable law in particular the Real Estate (Regulation and Development) Act, 2016 (“Act”). Read Disclaimer









































