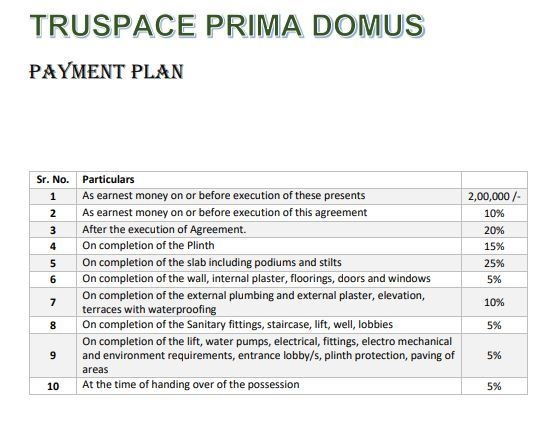


- Possession Start DateFeb'21
- StatusCompleted
- Total Area3 Acres
- Total Launched apartments70
- Launch DateAug'18
- AvailabilityResale
- RERA IDP52100006671, P52100016331
Salient Features
- Amphitheater with WiFi speakers
- National Highway 1 km Distance
- 11.56% price appreciation in the last 1 year
- Pune railway station 4 km Distance
More about Atharva Prima Domus
Prima Domus is registered in RERA under new projects as follows - TruSpace Prima Domus Phase 1 P52100006671 & TruSpace Prima Domus Phase 2 P52100016331 Prima Domus, Balewadi, Pune is Precisely planned for the Modern day city dweller, A pollution free living environment and wide open areas that offer not just the luxury of space, but peace of mind as well. The Prima Domus is in close vicinity to Schools, Shopping, Hospitals and Entertainment , making it an ideal place to live .It offers...View more
Project Specifications
- 2 BHK
- 3 BHK
- Gymnasium
- Club House
- Multipurpose Room
- Rain Water Harvesting
- Intercom
- Jogging Track
- Tree Groove Sitting
- Circular Walls
- Wall Garden
- Vihcle Tracking
- CFL Light Fixture
- Tree Planted
- Power Backup
- Lift Available
- 24 X 7 Security
- Car Parking
- Vaastu Compliant
- Children's play area
- Closed Car Parking
- Swimming Pool
- Sports Facility
- CCTV
- Community Hall
- Gated Community
- Squash Court
- Indoor Games
- Party Hall
- Amphitheater
- 24 Hours Water Supply
- Fire Fighting System
- Internet/Wi-Fi
- Library
- Sewage Treatment Plant
- Spa/Sauna/Steam
- Basketball Court
- Cricket Pitch
- Internal Roads & Footpaths
- Visitor Parking
- Landscape Garden and Tree Planting
- RO Water System
- Chess Board
- Piped Gas Connection
- Volleyball Court
- Mini Theatre
- Yoga/Meditation Area
- Security Cabin
- Sun Deck
- Vastu Compliant
- Video Door Security
- Water Softner Plant
- Paved Compound
- Lawn Tennis Court
- Pergola
- Electrification(Transformer, Solar Energy etc)
- Fire Sprinklers
Atharva Prima Domus - Brochure
Atharva Prima Domus Gallery
Home Loan Calculator
Payment Plans

About Atharva Enterprises Pune
- Total Projects4
- Ongoing Projects1





























