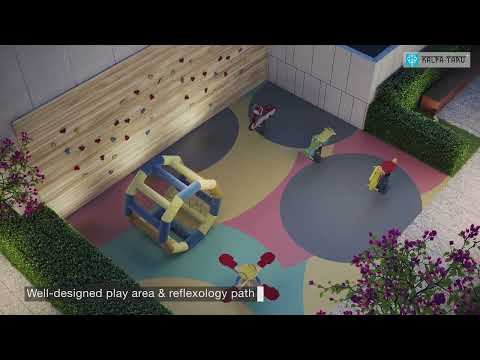


- Possession Start DateNov'26
- StatusUnder Construction
- Total Area2.33 Acres
- Total Launched apartments299
- Launch DateFeb'22
- AvailabilityNew
- RERA IDP52100033791
Salient Features
- Located near Baner hills – overlooking 500+ acres of Biodiversity park, a slice of hillside living meets spacious homes.
- Rooftop amenities engulfed by scenic views.
- Easy access with Mumbai Bangalore Highway, 3.8 km.
- On site meditation, jogging path, and dedicated area for seniors.
- Prioritize sustainability with energy management, water conservation, and rainwater harvesting.
More about Kalpataru Jade Skyline
Twinning with the unmatched aura of Kalpataru Jade Residences is yet another architectural marvel by Kalpataru that brings you the best of both worlds – Baner’s urban buzz and serene vibes. Kalpataru Jade Skyline is where hillside living makes room for spaciously-optimized homes, designed to unlock your inner flair for creativity. There’s plenty of space in every 2 & 3 BHK for your home story to effortlessly unfold. At Skyline, you also have the luxury of choosing a home wi...View more
![HDFC (5244) HDFC (5244)]()
![SBI - DEL02592587P SBI - DEL02592587P]()
![Axis Bank Axis Bank]()
![PNB Housing PNB Housing]()
- LIC Housing Finance
Project Specifications
- 3 BHK
- Spa
- Swimming Pool
- Children's_play_area
- Gymnasium
- Jogging_Track
- Indoor Games
- Aerobics Room
- Party Lawn
- Senior Citizen Siteout
- Multipurpose Hall
- Landscape Garden and Tree Planting
- Yoga/Meditation Area
- Reflexology Park
- Kid's Pool
- Waiting Lounge
- Fitness Center
Kalpataru Jade Skyline - Brochure
Kalpataru Jade Skyline Gallery
Home Loan Calculator
About Kalpataru Group

- Years of experience58
- Total Projects176
- Ongoing Projects66






























