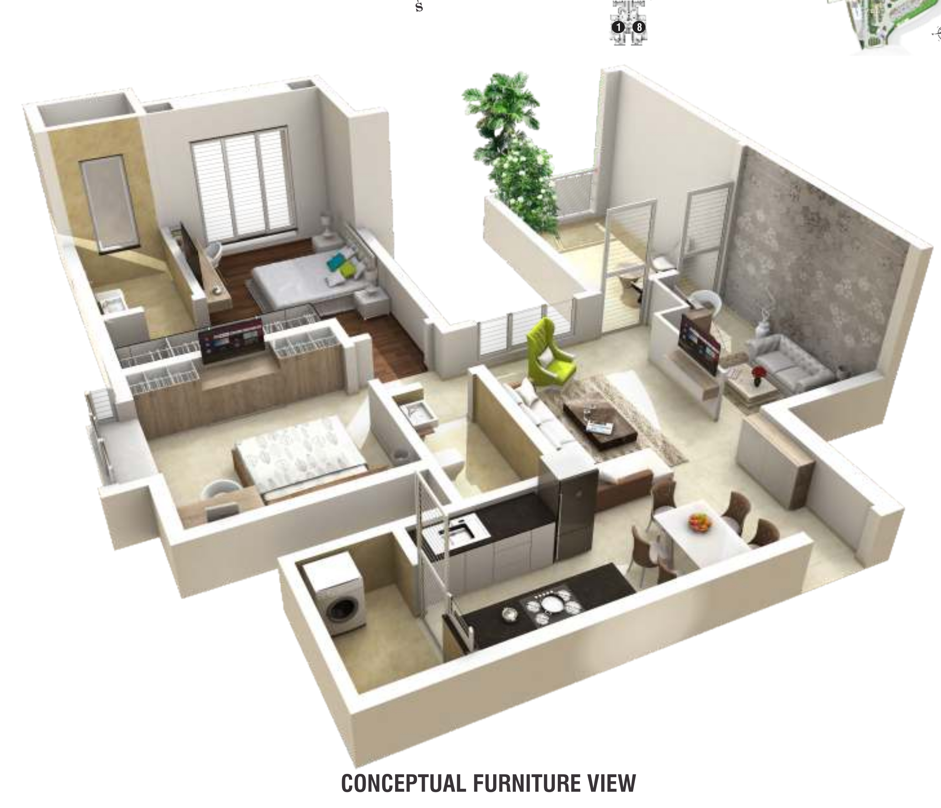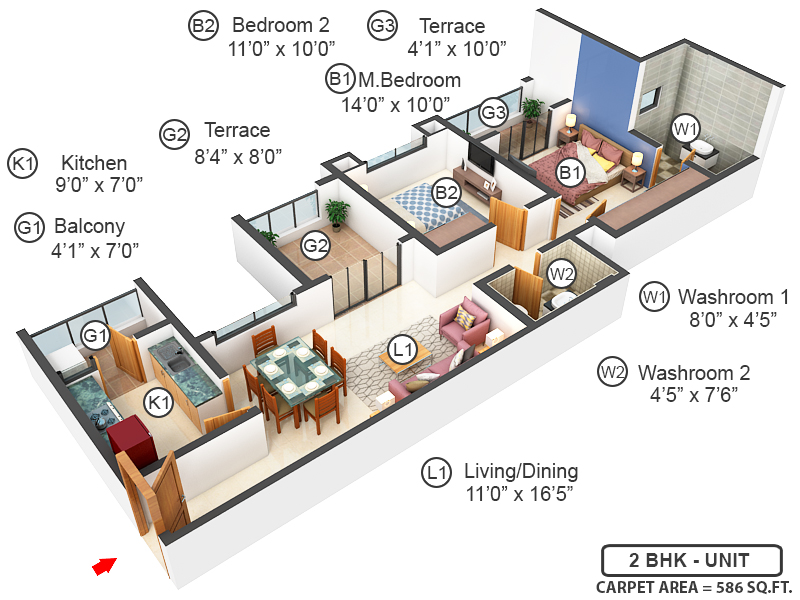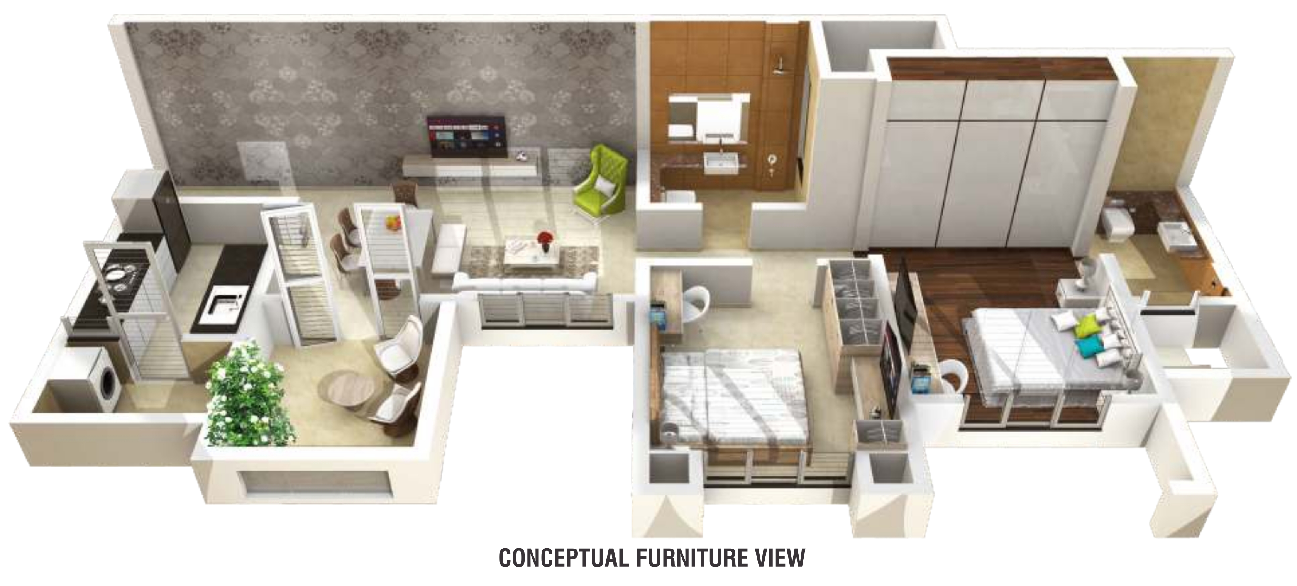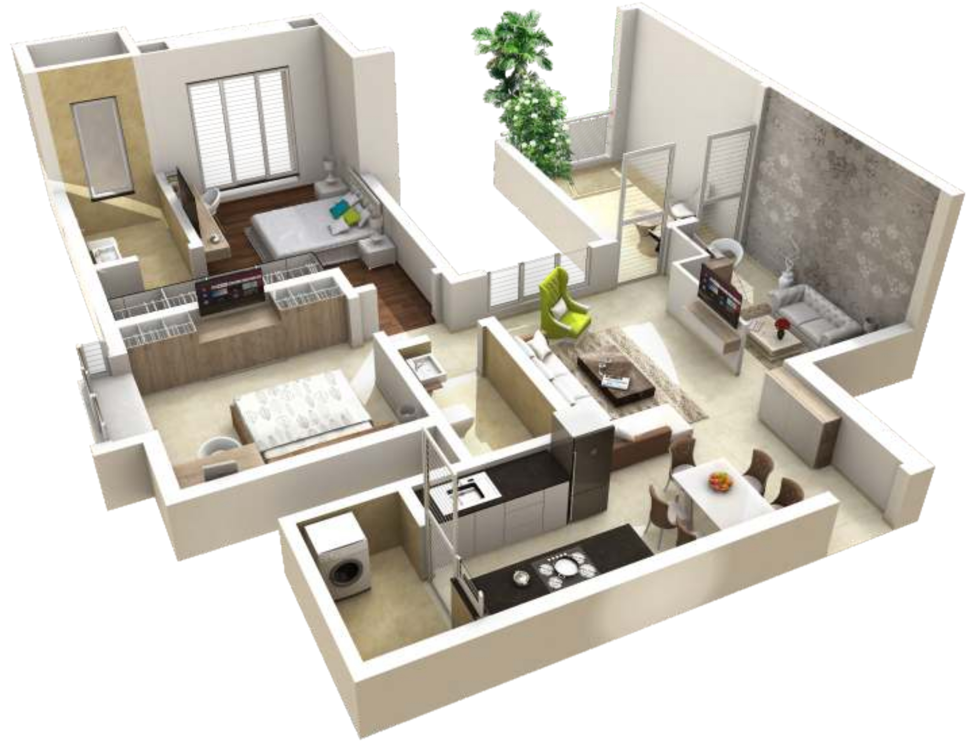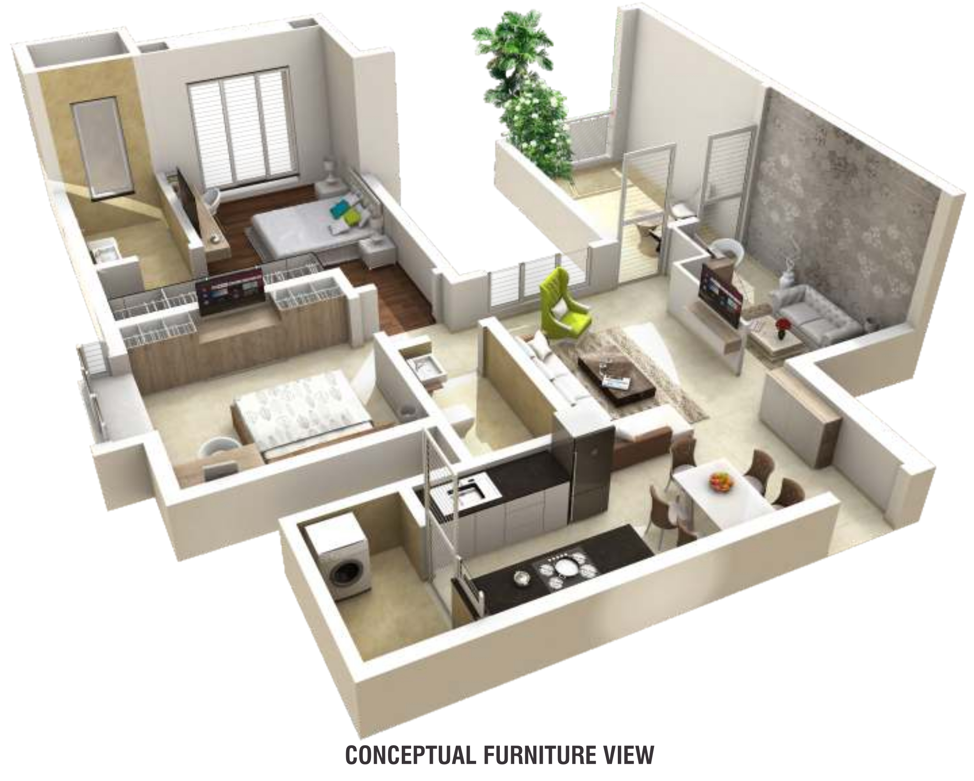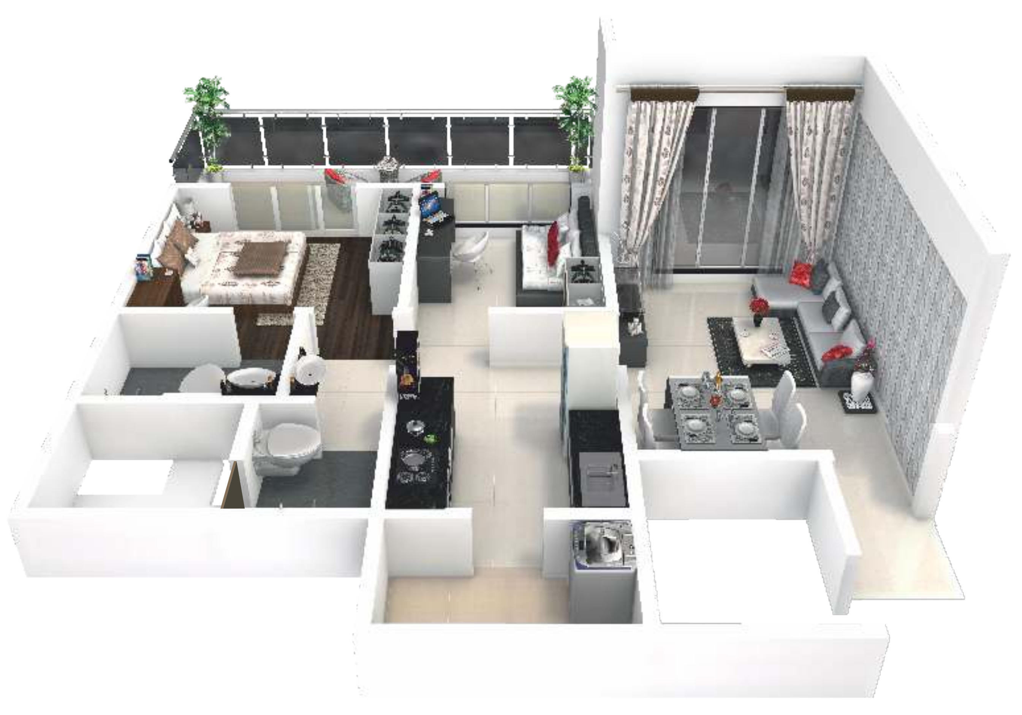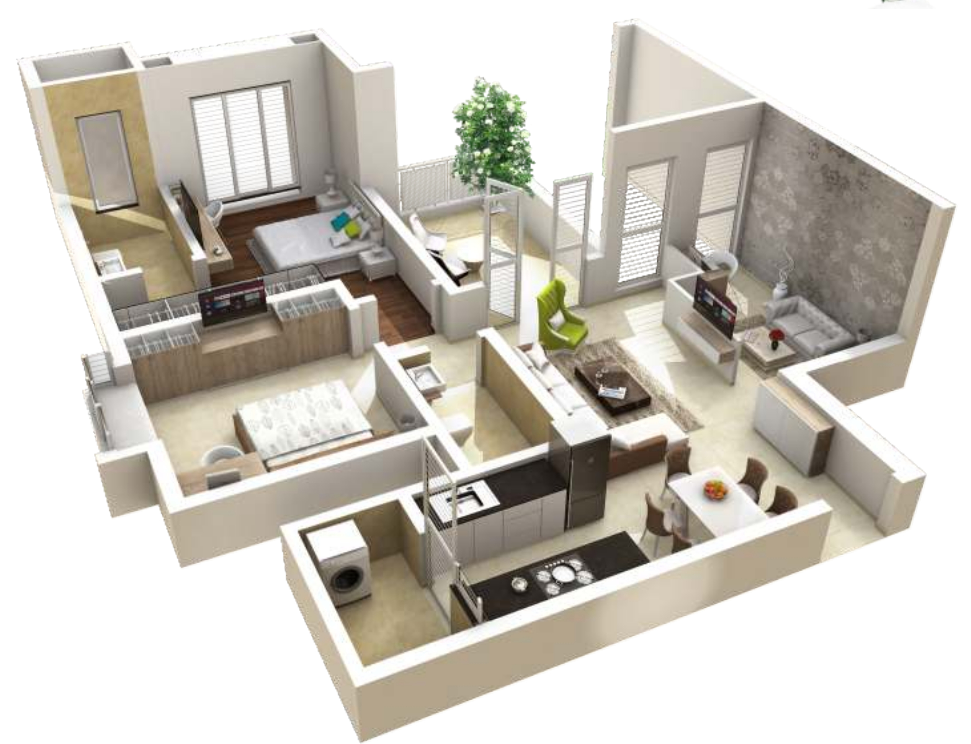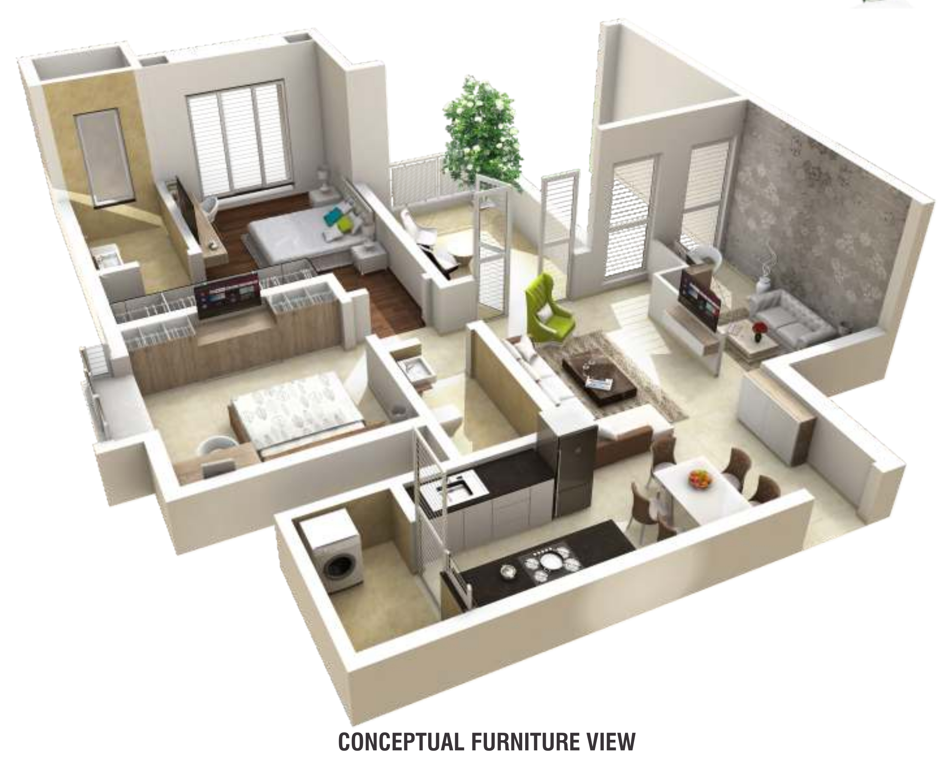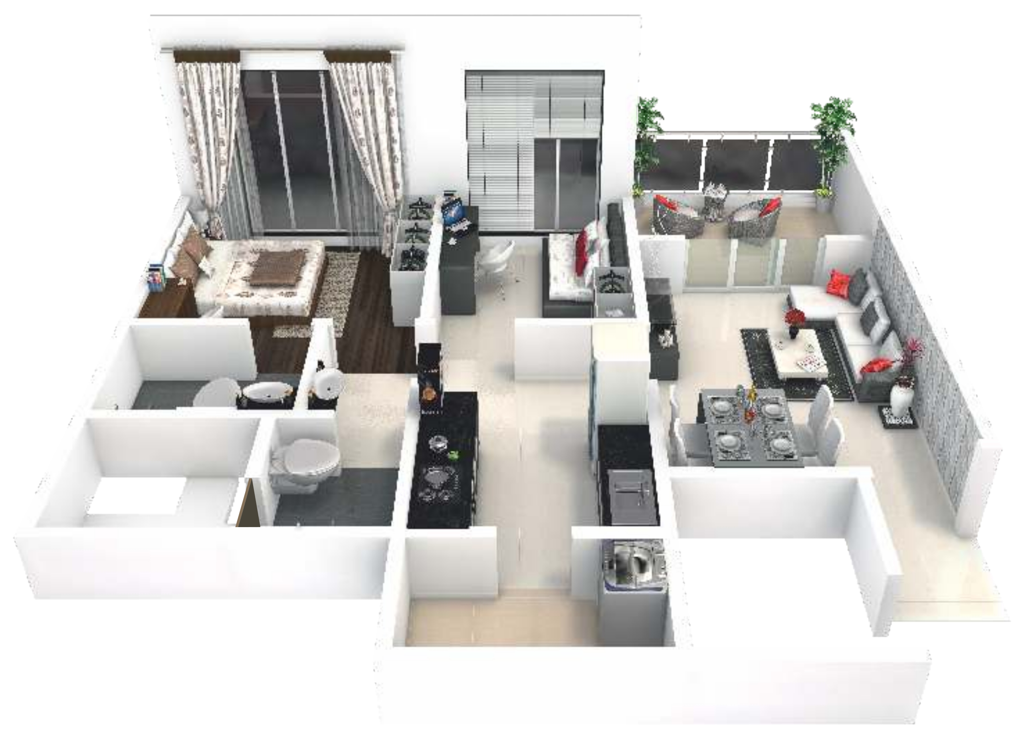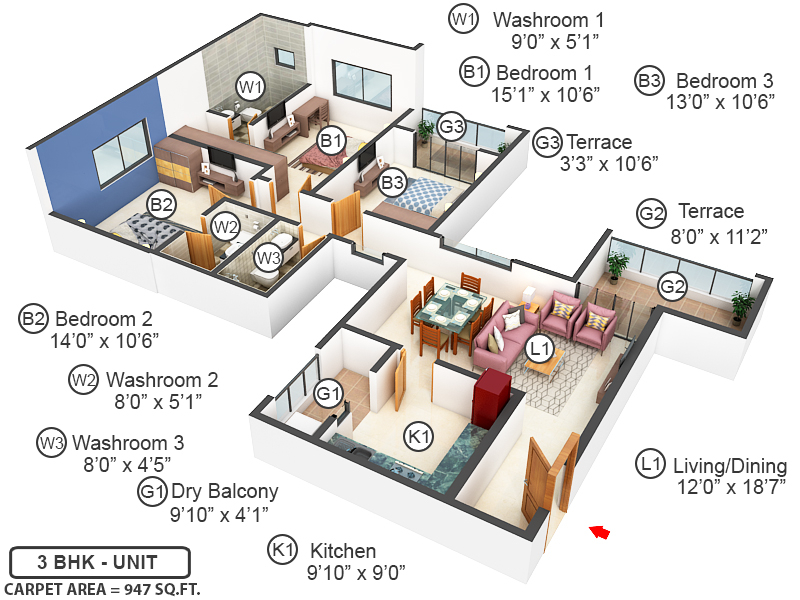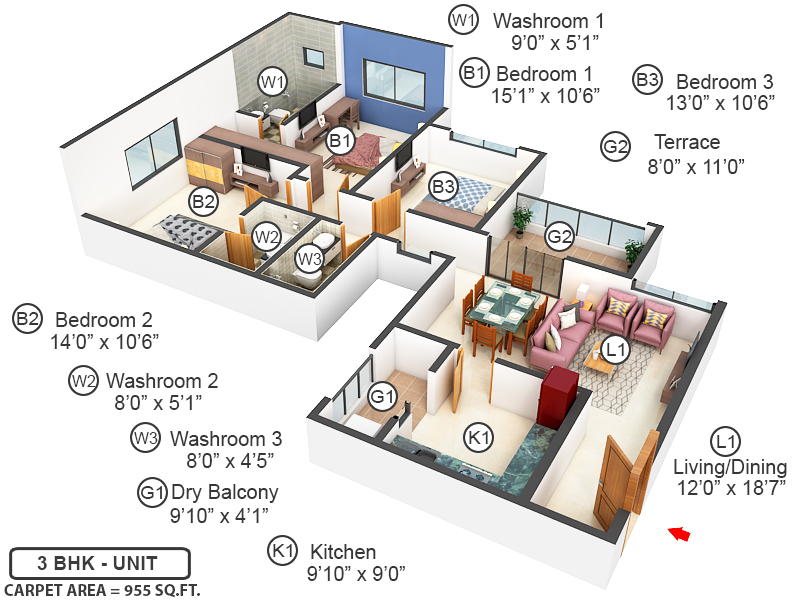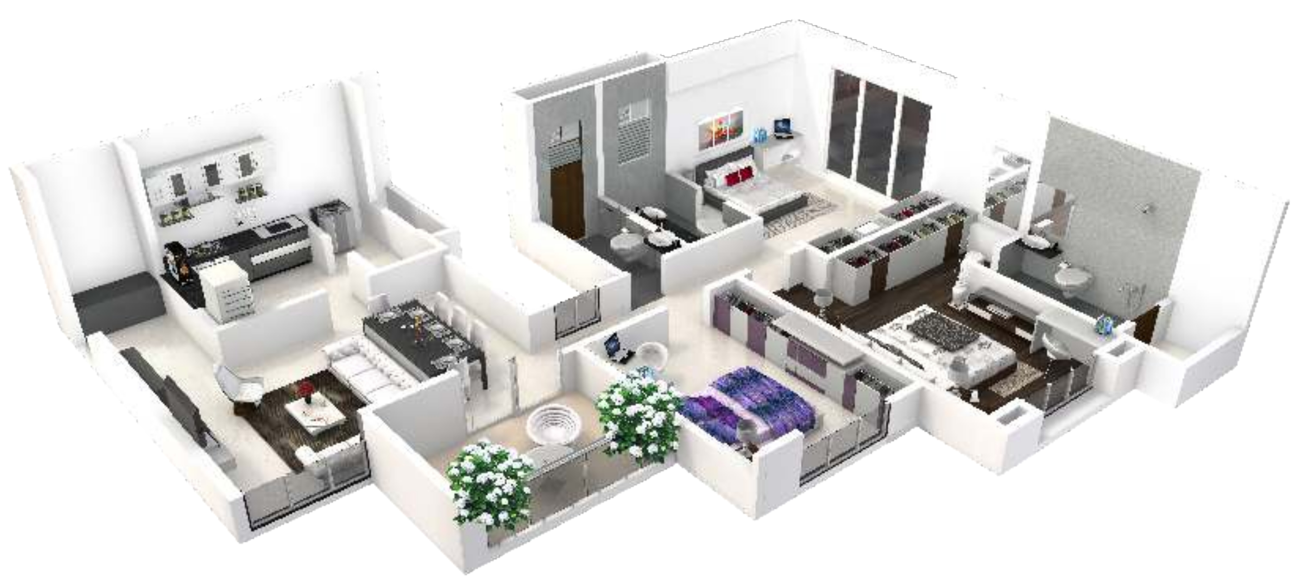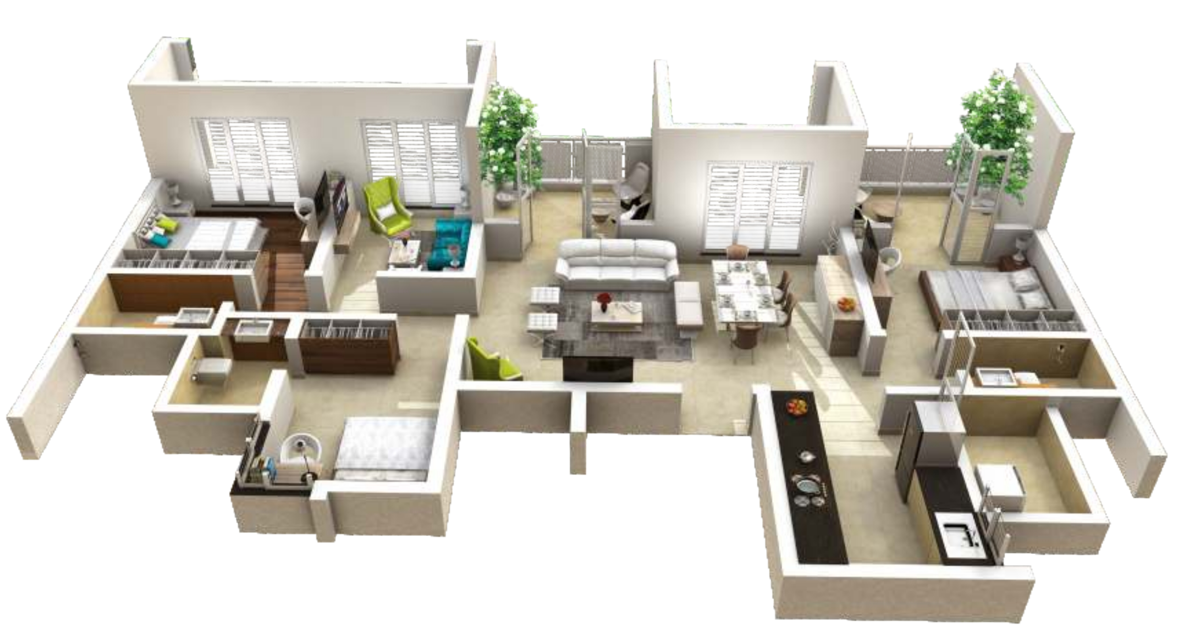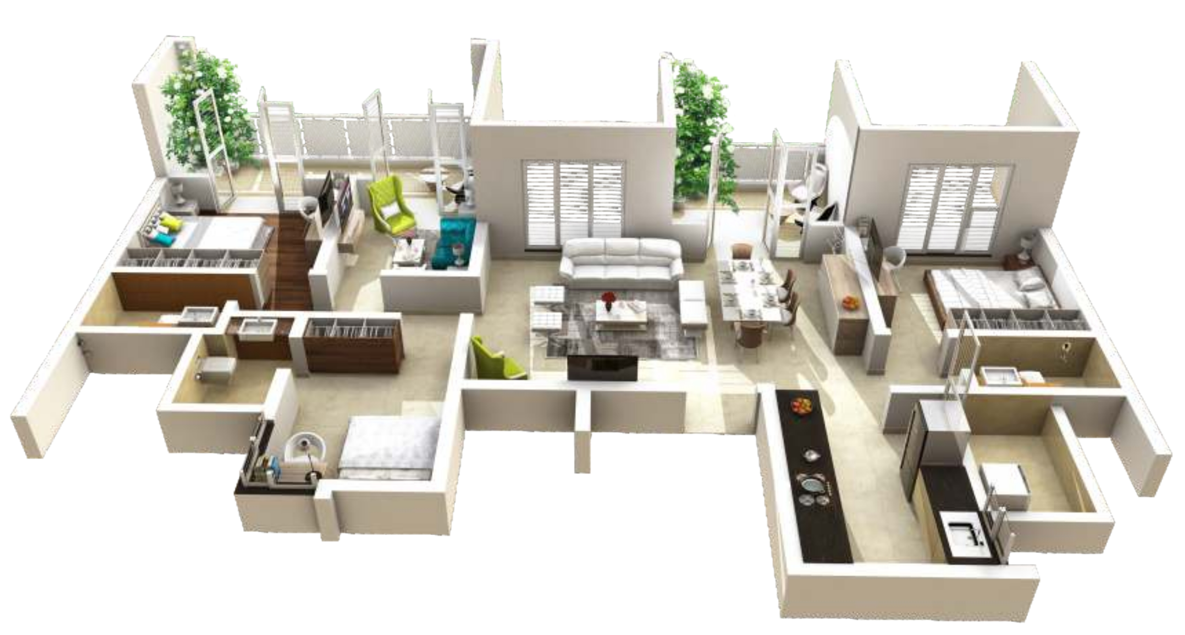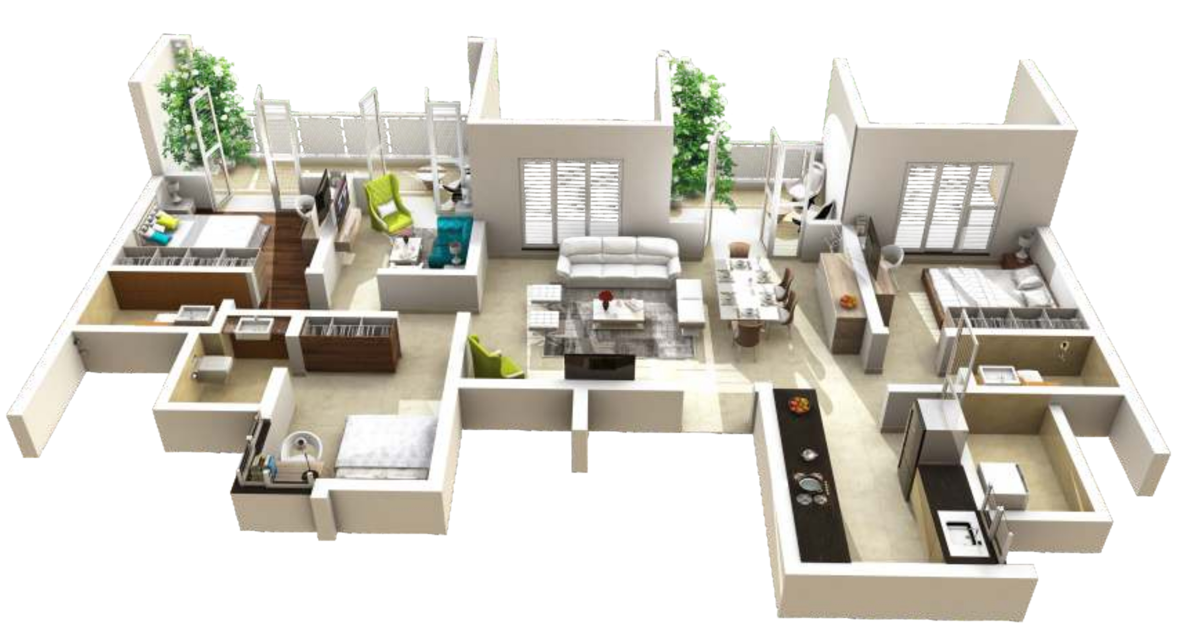
15 Photos
PROJECT RERA ID : P52100021020
842 sq ft 4 BHK 4T Apartment in Goel Ganga Group Ganga Legend A2 And B4
₹ 1.24 Cr
See inclusions
- 2 BHK sq ft₹ 1.10 Cr
- 2 BHK sq ft₹ 64.77 L
- 2 BHK sq ft₹ 96.83 L
- 2 BHK sq ft₹ 97.99 L
- 2 BHK sq ft₹ 82.75 L
- 2 BHK sq ft₹ 84.29 L
- 2 BHK sq ft₹ 84.43 L
- 2 BHK sq ft₹ 1.03 Cr
- 2 BHK sq ft₹ 1.05 Cr
- 2 BHK sq ft₹ 82.78 L
- 3 BHK sq ft₹ 1.38 Cr
- 3 BHK sq ft₹ 1.63 Cr
- 2 BHK sq ft₹ 90.07 L
- 2 BHK sq ft₹ 1.03 Cr
- 2 BHK sq ft₹ 84.56 L
- 2 BHK sq ft₹ 1.04 Cr
- 2 BHK sq ft₹ 1.11 Cr
- 3 BHK sq ft₹ 1.32 Cr
- 1 BHK sq ft₹ 34.20 L
- 1 BHK sq ft₹ 37.09 L
- 4 BHK sq ft₹ 1.24 Cr
- 1 BHK sq ft₹ 45.84 L
- 2 BHK sq ft₹ 89.03 L
- 2 BHK sq ft₹ 1.30 Cr
- 3 BHK sq ft₹ 1.75 Cr
- 3 BHK sq ft₹ 1.24 Cr
- 3 BHK sq ft₹ 1.31 Cr
- 2 BHK sq ft₹ 66.44 L
Project Location
Bavdhan, Pune
Basic Details
Amenities56
Specifications
Property Specifications
- Under ConstructionStatus
- May'27Possession Start Date
- 2 AcresTotal Area
- 356Total Launched apartments
- May'19Launch Date
- NewAvailability
Salient Features
- 25,000 sq. ft. of clubhouse managed by Multifit
- Close proximity to the Mumbai-Pune Expressway
- JSPM College Of Engg 4.5 Km
.
Payment Plans
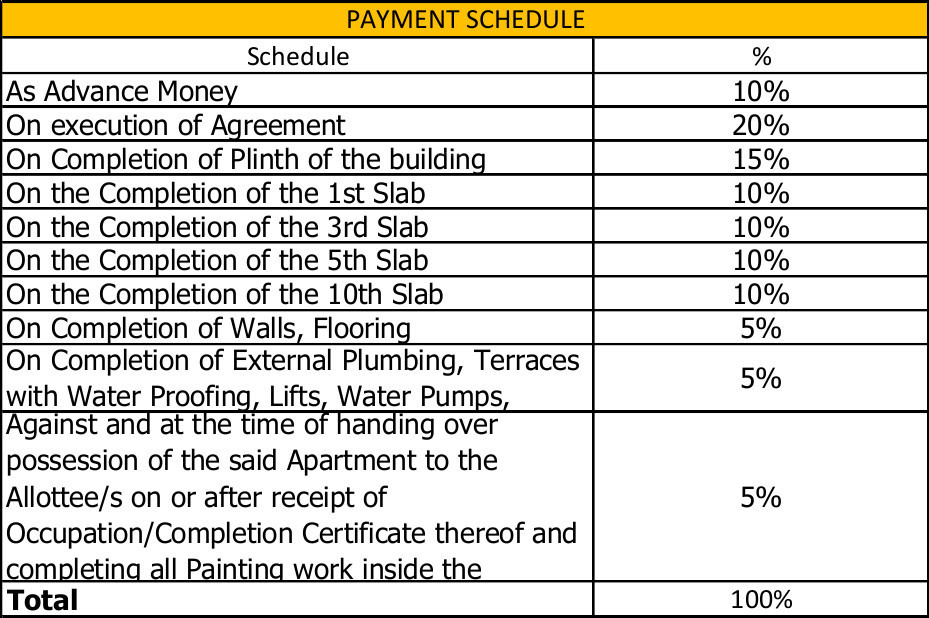
Price & Floorplan
4BHK+4T (842.28 sq ft)
₹ 1.24 Cr
See Price Inclusions

2D |
- 4 Bathrooms
- 4 Bedrooms
- 842 sqft
carpet area
property size here is carpet area. Built-up area is now available
Report Error
Gallery
Goel Ganga Legend A2 And B4Elevation
Goel Ganga Legend A2 And B4Videos
Goel Ganga Legend A2 And B4Amenities
Goel Ganga Legend A2 And B4Neighbourhood
Goel Ganga Legend A2 And B4Others
Home Loan & EMI Calculator
Select a unit
Loan Amount( ₹ )
Loan Tenure(in Yrs)
Interest Rate (p.a.)
Monthly EMI: ₹ 0
Apply Homeloan
Other properties in Goel Ganga Group Ganga Legend A2 And B4
- 1 BHK
- 2 BHK
- 3 BHK
- 4 BHK

Contact NRI Helpdesk on
Whatsapp(Chat Only)
Whatsapp(Chat Only)
+91-96939-69347

Contact Helpdesk on
Whatsapp(Chat Only)
Whatsapp(Chat Only)
+91-96939-69347
About Goel Ganga Group

- 46
Total Projects - 19
Ongoing Projects - RERA ID
Goel Ganga Group is a leading real estate development company in Pune and is known for its customer commitment and quality structures. Goel Ganga Group is the first developer in Pune to be awarded the DIN EN ISO 9001: 2008 quality accreditation and the ISO 14001: 2004 for environment friendliness. The company has also earned the BS OHSAS 18001: 2007 for safety and health standards. The company has offices in several locations across the country and in Dubai. The company is headquartered in Pune ... read more
Similar Properties
- PT ASSIST
![Project Image Project Image]() Goel 3BHK+3T (947 sq ft)by Goel Ganga GroupSr No-305P, 306P And 339P, Village Bavdhan Budruk, At PuneMunicipalCorporation, Mulshi, Bavdhan, Pune₹ 1.16 Cr
Goel 3BHK+3T (947 sq ft)by Goel Ganga GroupSr No-305P, 306P And 339P, Village Bavdhan Budruk, At PuneMunicipalCorporation, Mulshi, Bavdhan, Pune₹ 1.16 Cr - PT ASSIST
![Project Image Project Image]() Goel 2BHK+2T (679 sq ft)by Goel Ganga GroupSr No-305P, 306P And 339P, Village Bavdhan Budruk, At PuneMunicipalCorporation, Mulshi, Bavdhan, Pune₹ 83.20 L
Goel 2BHK+2T (679 sq ft)by Goel Ganga GroupSr No-305P, 306P And 339P, Village Bavdhan Budruk, At PuneMunicipalCorporation, Mulshi, Bavdhan, Pune₹ 83.20 L - PT ASSIST
![Project Image Project Image]() Kumar 2BHK+2T (960 sq ft)by Kumar PropertiesS.No. 69 , 70, Near Mahatma Society, Kothrud, Pune₹ 1.16 Cr
Kumar 2BHK+2T (960 sq ft)by Kumar PropertiesS.No. 69 , 70, Near Mahatma Society, Kothrud, Pune₹ 1.16 Cr - PT ASSIST
![Project Image Project Image]() Kalpataru 3BHK+3T (1,305.62 sq ft)by Kalpataru GroupPlot No. S.No 12 Part Of Village Baner, Haveli, Baner₹ 1.85 Cr
Kalpataru 3BHK+3T (1,305.62 sq ft)by Kalpataru GroupPlot No. S.No 12 Part Of Village Baner, Haveli, Baner₹ 1.85 Cr - PT ASSIST
![Project Image Project Image]() Behede 2BHK+2T (940 sq ft)by Behede PropertiesSy No 33/1, 33/3, PVPIT College Road, Opposite Satin Hills, Bavdhan, PunePrice on request
Behede 2BHK+2T (940 sq ft)by Behede PropertiesSy No 33/1, 33/3, PVPIT College Road, Opposite Satin Hills, Bavdhan, PunePrice on request
Discuss about Goel Ganga Legend A2 And B4
comment
Disclaimer
PropTiger.com is not marketing this real estate project (“Project”) and is not acting on behalf of the developer of this Project. The Project has been displayed for information purposes only. The information displayed here is not provided by the developer and hence shall not be construed as an offer for sale or an advertisement for sale by PropTiger.com or by the developer.
The information and data published herein with respect to this Project are collected from publicly available sources. PropTiger.com does not validate or confirm the veracity of the information or guarantee its authenticity or the compliance of the Project with applicable law in particular the Real Estate (Regulation and Development) Act, 2016 (“Act”). Read Disclaimer
The information and data published herein with respect to this Project are collected from publicly available sources. PropTiger.com does not validate or confirm the veracity of the information or guarantee its authenticity or the compliance of the Project with applicable law in particular the Real Estate (Regulation and Development) Act, 2016 (“Act”). Read Disclaimer















