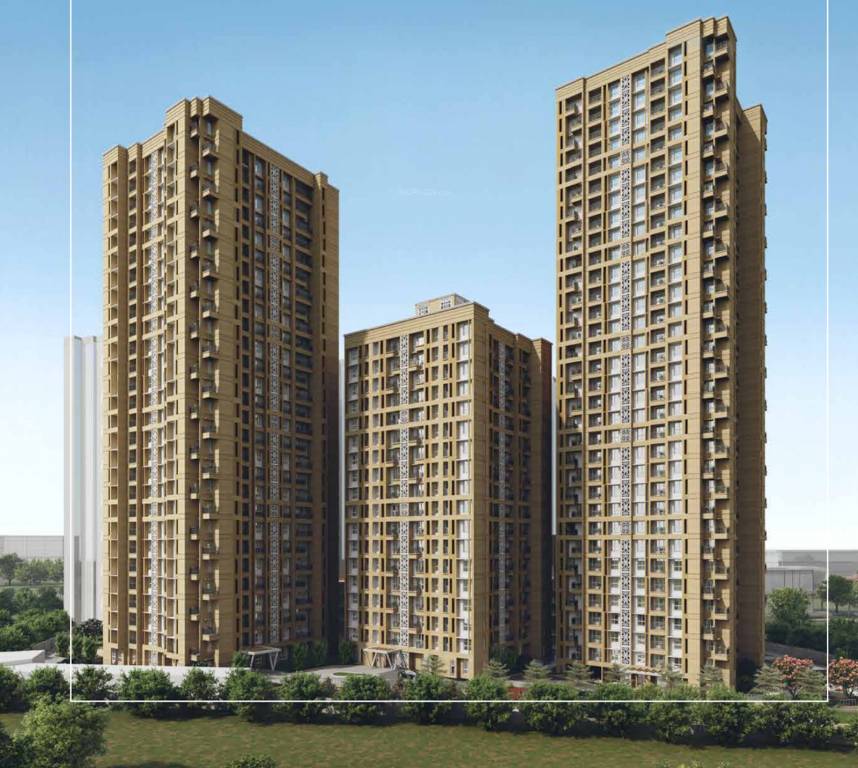
PROJECT RERA ID : P52100028310
Godrej Parkridge

₹ 31.53 L - ₹ 1.01 Cr
Builder Price
See inclusions
1, 2, 3 BHK
Apartment
265 - 846 sq ft
Carpet Area
Project Location
Manjari, Pune
Overview
- Feb'25Possession Start Date
- CompletedStatus
- 3.91 AcresTotal Area
- 676Total Launched apartments
- Feb'21Launch Date
- New and ResaleAvailability
Salient Features
- Vastu compliant project with 80% open space.
- Amenities include sundeck, jacuzzi, jogging track, outdoor gym, graffiti wall and a board games zone.
- Additionally, it offers workstations, soundproof working and meeting pods, access to an E-library.
- The project is equipped with green features such as rainwater harvesting and a sewage treatment plant.
- Oxford World School is located 4.5 km away.
More about Godrej Parkridge
Welcome to an address where close to 80% open space invites you to breathe freely. Here, over 1 hectare of vehicle-free greens surround your home. Nestled amidst a 40-hectare township, here a 1 Km nature trail, a fruit orchard, herbal garden and a rejuvenating swimming pool come together to create a naturally healthy lifestyle. It will be the perfect place to grow and explore your potential as you celebrate the joy of living.
Approved for Home loans from following banks
![HDFC (5244) HDFC (5244)]()
![SBI - DEL02592587P SBI - DEL02592587P]()
![Axis Bank Axis Bank]()
![PNB Housing PNB Housing]()
- LIC Housing Finance
Godrej Parkridge Floor Plans
- 1 BHK
- 2 BHK
- 3 BHK
Report Error
Godrej Parkridge Amenities
- Swimming Pool
- Children's play area
- Gymnasium
- Car Parking
- Open Car Parking
- Closed Car Parking
- Sports Facility
- Cricket Pitch
Godrej Parkridge Specifications
Flooring
Balcony:
Anti Skid Tiles
Kitchen:
Vitrified Tiles
Living/Dining:
Vitrified Tiles
Master Bedroom:
Vitrified Tiles
Toilets:
Anti Skid Tiles
Other Bedroom:
Vitrified tile flooring
Walls
Interior:
Oil Bound Distemper
Kitchen:
Ceramic Tiles
Toilets:
Glazed Tiles Dado up to Lintel Level
Exterior:
Texture Paint
Gallery
Godrej ParkridgeElevation
Godrej ParkridgeVideos
Godrej ParkridgeAmenities
Godrej ParkridgeFloor Plans
Godrej ParkridgeNeighbourhood
Godrej ParkridgeConstruction Updates
Godrej ParkridgeOthers
Home Loan & EMI Calculator
Select a unit
Loan Amount( ₹ )
Loan Tenure(in Yrs)
Interest Rate (p.a.)
Monthly EMI: ₹ 0
Apply Homeloan

Contact NRI Helpdesk on
Whatsapp(Chat Only)
Whatsapp(Chat Only)
+91-96939-69347

Contact Helpdesk on
Whatsapp(Chat Only)
Whatsapp(Chat Only)
+91-96939-69347
About Godrej Properties

- 37
Years of Experience - 277
Total Projects - 167
Ongoing Projects - RERA ID
An Overview:Godrej Properties is reputed PAN India real estate company that carries the Godrej Group philosophy of innovation, sustainability and excellence. All the properties constructed by the group carry a 119year legacy of excellence and trust. The company is currently developing projects spread across 11.89 million square meters in around 12 cities. The companies vision statement is, we aspire to be the nation\'s top real estate company, while continuing to be the most trusted name in the ... read more
Similar Projects
- PT ASSIST
![sky-greens-phase-2 Elevation sky-greens-phase-2 Elevation]() Godrej Sky Greens Phase 2by Godrej PropertiesManjari, PunePrice on request
Godrej Sky Greens Phase 2by Godrej PropertiesManjari, PunePrice on request - PT ASSIST
![magnacity-tower-a3 Elevation magnacity-tower-a3 Elevation]() Kumar Magnacity Tower A3by Kumar RealtyManjari, Pune₹ 68.80 L - ₹ 95.71 L
Kumar Magnacity Tower A3by Kumar RealtyManjari, Pune₹ 68.80 L - ₹ 95.71 L - PT ASSIST
![magnacity-tower-a2 Elevation magnacity-tower-a2 Elevation]() Malnad Magnacity Tower A2by Malnad Projects Pvt LtdManjari, Pune₹ 50.40 L - ₹ 91.50 L
Malnad Magnacity Tower A2by Malnad Projects Pvt LtdManjari, Pune₹ 50.40 L - ₹ 91.50 L - PT ASSIST
![magnacity Elevation magnacity Elevation]() Kumar Magnacityby Kumar PropertiesManjari, Pune₹ 68.13 L - ₹ 94.77 L
Kumar Magnacityby Kumar PropertiesManjari, Pune₹ 68.13 L - ₹ 94.77 L - PT ASSIST
![park-springs Elevation park-springs Elevation]() Godrej Park Springsby Godrej PropertiesManjari, Pune₹ 62.50 L - ₹ 1.07 Cr
Godrej Park Springsby Godrej PropertiesManjari, Pune₹ 62.50 L - ₹ 1.07 Cr
Discuss about Godrej Parkridge
comment
Disclaimer
PropTiger.com is not marketing this real estate project (“Project”) and is not acting on behalf of the developer of this Project. The Project has been displayed for information purposes only. The information displayed here is not provided by the developer and hence shall not be construed as an offer for sale or an advertisement for sale by PropTiger.com or by the developer.
The information and data published herein with respect to this Project are collected from publicly available sources. PropTiger.com does not validate or confirm the veracity of the information or guarantee its authenticity or the compliance of the Project with applicable law in particular the Real Estate (Regulation and Development) Act, 2016 (“Act”). Read Disclaimer
The information and data published herein with respect to this Project are collected from publicly available sources. PropTiger.com does not validate or confirm the veracity of the information or guarantee its authenticity or the compliance of the Project with applicable law in particular the Real Estate (Regulation and Development) Act, 2016 (“Act”). Read Disclaimer













































