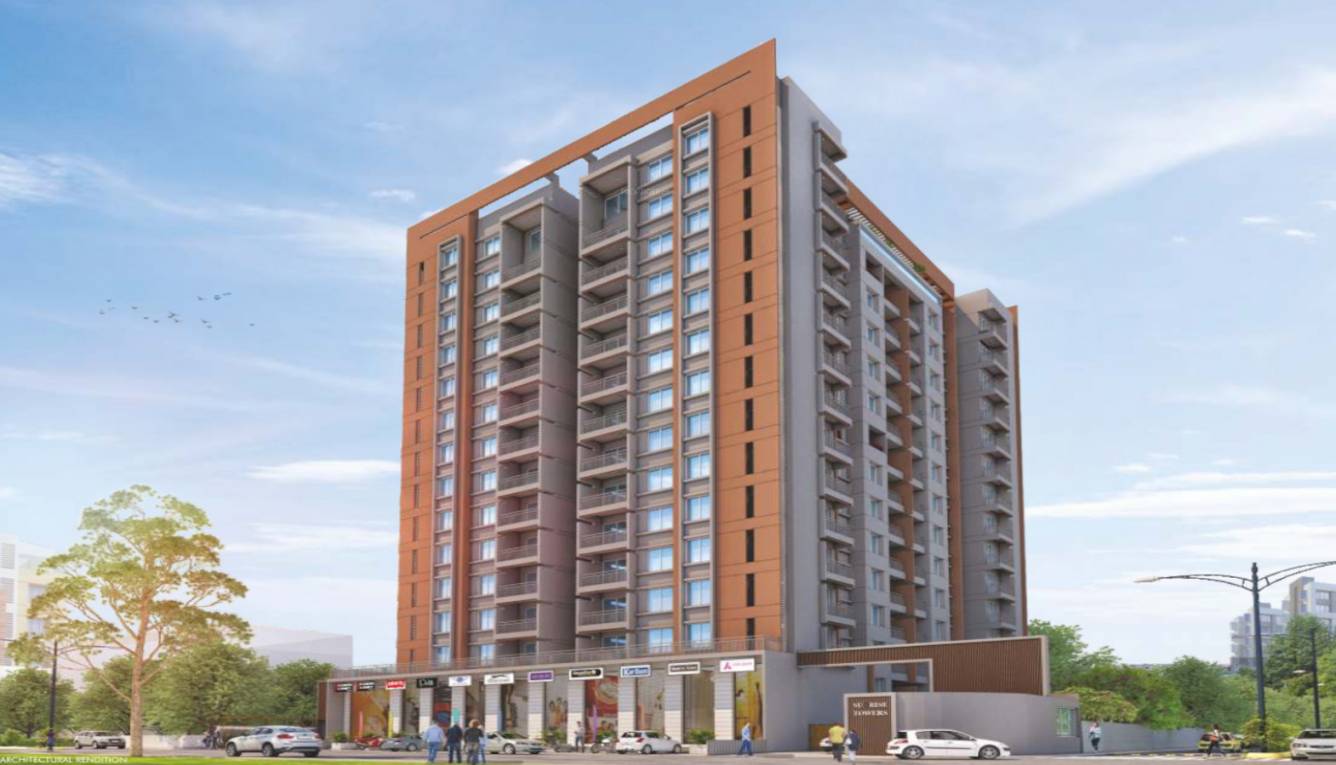
PROJECT RERA ID : P52100048159
Rainbow Sunrise Tower

₹ 70.68 L - ₹ 1.79 Cr
Builder Price
See inclusions
2, 3, 4 BHK
Apartment
632 - 1,600 sq ft
Carpet Area
Project Location
Nigdi, Pune
Overview
- Apr'26Possession Start Date
- Under ConstructionStatus
- 0.5 AcresTotal Area
- 100Total Launched apartments
- Dec'22Launch Date
- New and ResaleAvailability
Salient Features
- Features eco-friendly spaces with a focus on sustainability
- Includes an acupressure center, creche, and clubhouse
- Offers a children's play area, indoor games, and gymnasium
- Orchids, the International School (CBSE) is 3 km away
- Panortho Hospital is 3.9 km away
More about Rainbow Sunrise Tower
.
Rainbow Sunrise Tower Floor Plans
- 2 BHK
- 3 BHK
- 4 BHK
Report Error
Our Picks
- PriceConfigurationPossession
- Current Project
![sunrise-tower Elevation Elevation]() Rainbow Sunrise Towerby Rainbow HousingNigdi, Pune₹ 70.68 L - ₹ 1.79 Cr2,3,4 BHK Apartment632 - 1,600 sq ftApr '26
Rainbow Sunrise Towerby Rainbow HousingNigdi, Pune₹ 70.68 L - ₹ 1.79 Cr2,3,4 BHK Apartment632 - 1,600 sq ftApr '26 - Recommended
![hilltop-residency Elevation Elevation]() Hilltop Residencyby Uday ConstructionsRavet, PuneData Not Available2,3 BHK Apartment1,049 - 1,584 sq ftDec '15
Hilltop Residencyby Uday ConstructionsRavet, PuneData Not Available2,3 BHK Apartment1,049 - 1,584 sq ftDec '15 - Recommended
![Images for Elevation of Diamond Group Pune Vishal Paradise Images for Elevation of Diamond Group Pune Vishal Paradise]() Vishal Paradiseby Diamond Group PuneRavet, PuneData Not Available1,2 BHK Villa650 - 1,050 sq ftOct '11
Vishal Paradiseby Diamond Group PuneRavet, PuneData Not Available1,2 BHK Villa650 - 1,050 sq ftOct '11
Rainbow Sunrise Tower Amenities
- Closed Car Parking
- 24X7 Water Supply
- Fire Fighting System
- Internal Roads
- Sewage Treatment Plant
- Gymnasium
- Children's_play_area
- Club_House
Rainbow Sunrise Tower Specifications
Walls
Exterior:
Emulsion Paint
Interior:
Acrylic Paint
Toilets:
Ceramic Tiles
Kitchen:
Ceramic Tiles
Flooring
Toilets:
Anti Skid Vitrified Tiles
Other Bedroom:
- Vitrified tiles in common bedroom, children bedroom and kitchen
Balcony:
Anti Skid Vitrified Tiles
Living/Dining:
Vitrified Tiles
Master Bedroom:
Vitrified Tiles
Kitchen:
Vitrified Tiles
Gallery
Rainbow Sunrise TowerElevation
Rainbow Sunrise TowerVideos
Rainbow Sunrise TowerAmenities
Rainbow Sunrise TowerFloor Plans
Rainbow Sunrise TowerNeighbourhood
Rainbow Sunrise TowerConstruction Updates
Rainbow Sunrise TowerOthers
Payment Plans


Contact NRI Helpdesk on
Whatsapp(Chat Only)
Whatsapp(Chat Only)
+91-96939-69347

Contact Helpdesk on
Whatsapp(Chat Only)
Whatsapp(Chat Only)
+91-96939-69347
About Rainbow Housing

- 24
Years of Experience - 11
Total Projects - 2
Ongoing Projects - RERA ID
One of Pune’s renowned names in construction, Rainbow Housing has an experience of over 12 years in the field. Founded in 2007, Rainbow Housing functions under the leadership of its Directors, Mr. Sunil Nahar, Mr. Arun Shinde and Mr. Sachin Nahar. The portfolio of property by Rainbow Housing encompasses multiple residential projects in Pune. Unique Selling Point The company works on the philosophy of “Exception is the rule”. It is known for encouraging individual ability and c... read more
Similar Projects
- PT ASSIST
![hilltop-residency Elevation hilltop-residency Elevation]() Uday Hilltop Residencyby Uday ConstructionsRavet, PunePrice on request
Uday Hilltop Residencyby Uday ConstructionsRavet, PunePrice on request - PT ASSIST
![Images for Elevation of Diamond Group Pune Vishal Paradise Images for Elevation of Diamond Group Pune Vishal Paradise]() Diamond Group Pune Vishal Paradiseby Diamond Group PuneRavet, PunePrice on request
Diamond Group Pune Vishal Paradiseby Diamond Group PuneRavet, PunePrice on request - PT ASSIST
![Images for Elevation of Veddant Ganesh Shrishti Images for Elevation of Veddant Ganesh Shrishti]() Veddant Ganesh Shrishtiby Veddant PropertiesRavet, PunePrice on request
Veddant Ganesh Shrishtiby Veddant PropertiesRavet, PunePrice on request - PT ASSIST
![Images for Elevation of Diamond Govind Darshan Images for Elevation of Diamond Govind Darshan]() Diamond Group Pune Govind Darshanby Diamond Group PuneRavet, PunePrice on request
Diamond Group Pune Govind Darshanby Diamond Group PuneRavet, PunePrice on request - PT ASSIST
![swanandi-blossom-phase-1 Elevation swanandi-blossom-phase-1 Elevation]() N B Swanandi Blossom Phase 1by N B Bhondve GroupRavet, Pune₹ 81.74 L - ₹ 1.38 Cr
N B Swanandi Blossom Phase 1by N B Bhondve GroupRavet, Pune₹ 81.74 L - ₹ 1.38 Cr
Discuss about Rainbow Sunrise Tower
comment
Disclaimer
PropTiger.com is not marketing this real estate project (“Project”) and is not acting on behalf of the developer of this Project. The Project has been displayed for information purposes only. The information displayed here is not provided by the developer and hence shall not be construed as an offer for sale or an advertisement for sale by PropTiger.com or by the developer.
The information and data published herein with respect to this Project are collected from publicly available sources. PropTiger.com does not validate or confirm the veracity of the information or guarantee its authenticity or the compliance of the Project with applicable law in particular the Real Estate (Regulation and Development) Act, 2016 (“Act”). Read Disclaimer
The information and data published herein with respect to this Project are collected from publicly available sources. PropTiger.com does not validate or confirm the veracity of the information or guarantee its authenticity or the compliance of the Project with applicable law in particular the Real Estate (Regulation and Development) Act, 2016 (“Act”). Read Disclaimer





































