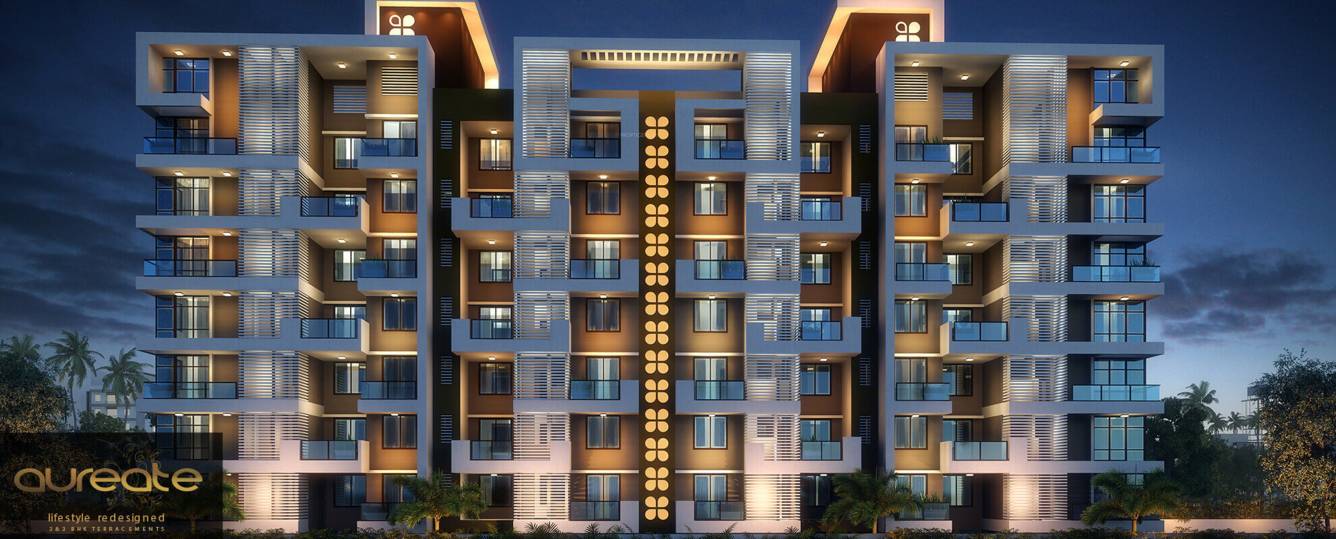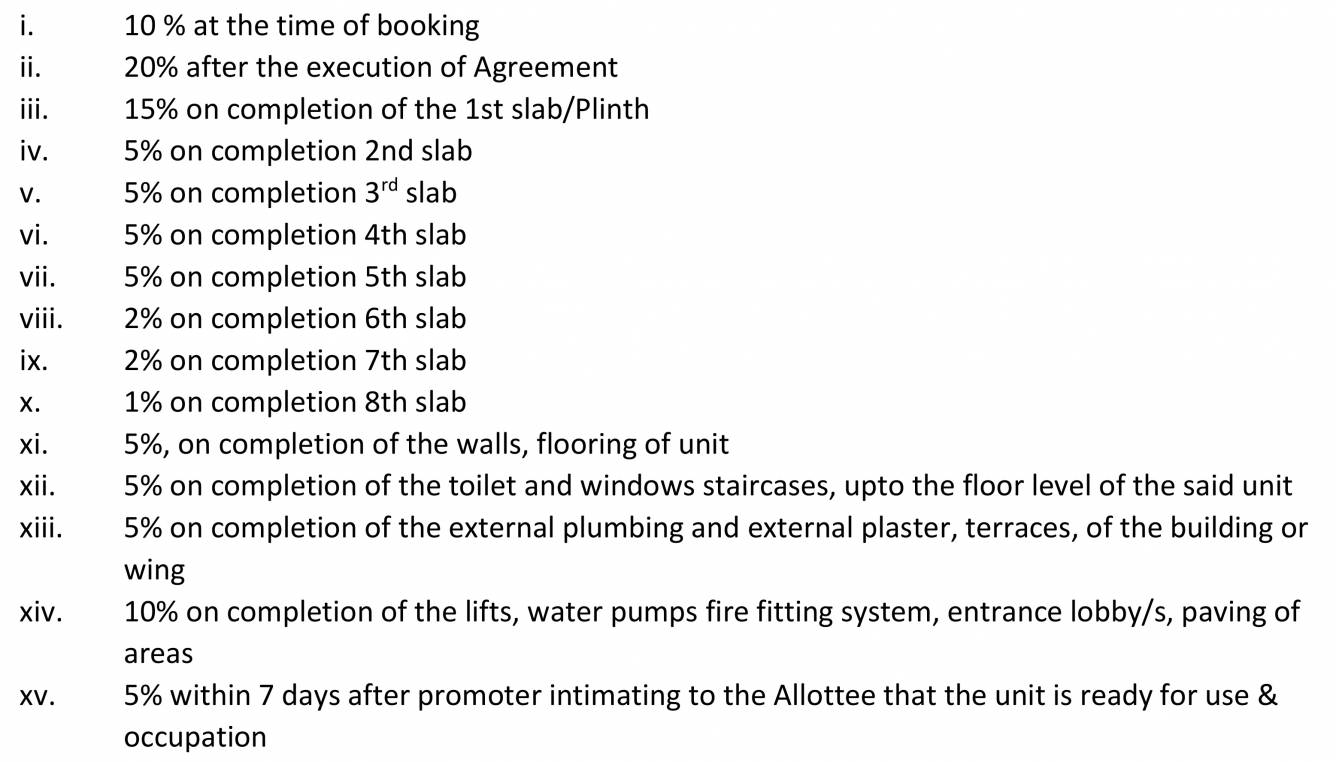


- Possession Start DateMay'17
- StatusCompleted
- Total Area2 Acres
- Total Launched apartments84
- Launch DateJun'15
- AvailabilityResale
- RERA IDP52100009424
Salient Features
- 3 open side properties, spacious terrace, spacious properties
- Schools, recreational, hospitals are within easy reach
- Enhanced living with amenities like club house
More about Raviraj Aureate
Aureate is registered in RERA under projects as - Aureate Phase 2 P52100009424.Raviraj Aureate Pune comes with well designed 2 and 3 BHK apartments for buyers that are sized between 980 and 1630 sq ft on an average. The project consists of 104 units and comes with several amenities for residents including a gymnasium, intercom facilities, swimming pool, power backup facilities, club house and car parking facilities. Added amenities include a sewage treatment plant, CCTV surveillance systems, cen...View more
Project Specifications
- 2 BHK
- 3 BHK
- Gymnasium
- Swimming Pool
- Club House
- Intercom
- Power Backup
- Car Parking
- Sewage Treatment Plant
- Fire Fighting System
- Smoke Detectors
- Cctv
- Lift(S)
- Solar Water Heating
- Video Door Security
Raviraj Aureate Gallery
Payment Plans

About Raviraj Realty

- Years of experience33
- Total Projects53
- Ongoing Projects3
























