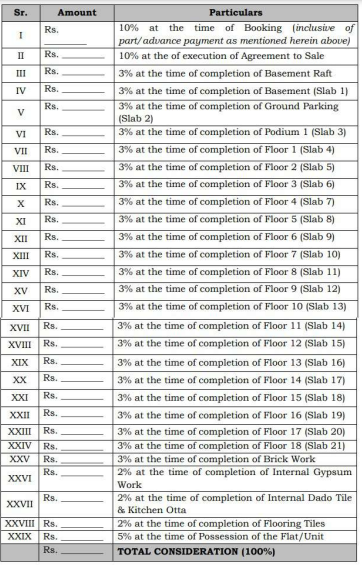


₹ 54.80 L - ₹ 93.96 L
Builder Price
Home Loan EMI starts at ₹ 56,071See inclusions
Configuration
2, 3 BHK
Carpet Area
666 - 1,142 sq ft
Possession Status
Under Construction
Avg. Price
₹ 8,228 sq.ft
Overview
- Possession Start DateOct'25
- StatusUnder Construction
- Total Area1.85 Acres
- Launch DateJul'21
- AvailabilityNew and Resale
- RERA IDP52100029844, P52100047695
Salient Features
- Best Commercial Project awarded by Times Realty Icon 2021
- Situated on the Mumbai Highway (NH-48), Tathawade shares neighborhoods with Wakad, Punawale, Ravet, Hinjewadi and Nigdi
- Akurdi Railway Station at a distance of 4km
- Ojas Multispeciality Hospital (2.7km) is a popular landmark in Tathawade
- Educational institutions nearby are Blossom Public School (1.9km), Ashwini International School (1.7km), Zilla Parishad School (900m), Podar International School (1km)
- Amenities include swimming pool with jacuzzi, musical garden, meditation zone, sky track, multipurpose court, indoor games
More about Krisala 41 Cosmo
Check out Krisala 41Cosmo in Tathawade, one of the upcoming under-construction housing societies in Pune. There are apartments for sale in Krisala 41Cosmo. This society will have all basic facilities and amenities to suit homebuyer’s needs and requirements. Brought to you by Krisala Developers, Krisala 41Cosmo is scheduled for possession in Dec, 2024.
Approved for Home loans from following banks
![HDFC (5244) HDFC (5244)]()
![Axis Bank Axis Bank]()
![PNB Housing PNB Housing]()
- LIC Housing Finance
Project Specifications
Flooring
Toilets:
Anti Skid Tiles
Living/Dining:
Vitrified Tiles
Master Bedroom:
Vitrified Tiles
Other Bedroom:
Vitrified Tiles
Kitchen:
Vitrified Tiles
Fittings
Kitchen:
Granite platform
Toilets:
GI / CPVC / PPR Pipes
Krisala 41 Cosmo Floor Plans
- 2 BHK
- 3 BHK
₹ 54.80 L
₹ 72.24 L
Krisala 41 Cosmo Amenities
- Swimming Pool
- Basketball Court
- Indoor Games
- Fire Fighting System
- Internal Roads
- Lift(s)
- Sewage Treatment Plant
- Gymnasium
- Jogging Track
- 24X7 Water Supply
- Intercom
- Internet/Wi-Fi
- Vaastu Compliant
- Children's play area
- Club House
- Full Power Backup
- Community Hall
- Gated Community
- Car Parking
- Multipurpose Room
- Rain Water Harvesting
- Shopping Mall
- Yoga/Meditation Area
- Table Tennis
- Carrom
- Multipurpose Hall
- Aggregate area of recreational Open Space
- Community Buildings
- Meter Room
- Energy management
- Open Parking
- Solid Waste Management And Disposal
- Storm Water Drains
- Street Lighting
- Water Conservation, Rain water Harvesting
- Electrification(Transformer, Solar Energy etc)
- Gazebo
- Kid's Pool
- Bar/Chill-out Lounge
- Party Lawn
- Sun Deck
- Vastu Compliant
- Senior Citizen Siteout
- Solar Water Heating
- DG Availability
- Entrance Lobby
- Garbage Disposal
- Grocery Shop
- Jacuzzi
- Pergola
- Changing Room
- Foosball
- Medical Facilities
Krisala 41 Cosmo - Brochure
Krisala 41 Cosmo Gallery
Home Loan Calculator
Select a unit
Loan Amount
₹
Loan Tenure (in years)
Y
Interest Rate (% P. A.)
%
0
EMI per month
Principal Amount0
Interest Amount0
Total amount payable0
Payment Plans

About Krisala Developers

- Years of experience14
- Total Projects35
- Ongoing Projects18
Krisala Developers An Overview Founded four years ago, Krisala Developers soon made its mark on the real estate industry of Pune with its quality residential properties. Till date, the company has delivered around half a million sq ft of residential as well as complex projects. Unique Selling Point Krisala Developers is known for innovative construction solutions. The company also focuses on customer satisfaction and quality and timely delivery of project. Landmark Projects Palash is one of the ...
View moreMore projects by Krisala Developers
Similar Projects































