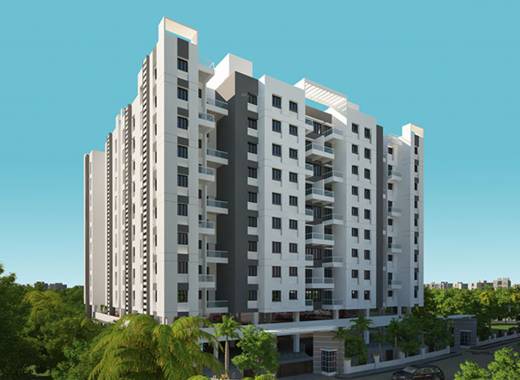


- Possession Start DateNov'19
- StatusCompleted
- Total Area2 Acres
- Total Launched apartments140
- Launch DateMar'15
- AvailabilityNew and Resale
- RERA IDP52100009655
More about Neeta Rivaah Regency
Rivaah Regency Pune is an initiative by Neeta Realty and comes with 1 and 2 BHK apartments for buyers that are sized between 506 and 889 sq. ft. on an average. The project consists of a total of 70 units and comes with several amenities for buyers including intercom facilities, swimming pool, gymnasium, club house, playing area for kids, landscaped gardens, power backup facilities, rainwater harvesting systems, car parking facilities and a party lawn. Added amenities include anti termite treatme...View more
![HDFC (5244) HDFC (5244)]()
![Axis Bank Axis Bank]()
![PNB Housing PNB Housing]()
![Indiabulls Indiabulls]()
![Citibank Citibank]()
![DHFL DHFL]()
![L&T Housing (DSA_LOSOT) L&T Housing (DSA_LOSOT)]()
![IIFL IIFL]()
- + 3 more banksshow less
Project Specifications
- 1 BHK
- 2 BHK
- Gymnasium
- Swimming Pool
- Children's play area
- Club House
- Intercom
- 24 X 7 Security
- Power Backup
- Car Parking
- Rain Water Harvesting
- Jogging Track
- 24X7 Water Supply
- Staircase & Parking Lights
- Open Car Parking
- Street Lights And Plantation
- Cctv
- Fire Fighting System
- Temple
- Boom Barrier on Main Gate & Card Base Also
- Lift Available
- Landscape Garden and Tree Planting
- Entrance Lobby
- Security Cabin
- Party Lawn
- Senior Citizen Siteout
- Ro Water System
- Solar Water Heating
- Anti-termite Treatment
- Video Door Security
Neeta Rivaah Regency Gallery
Payment Plans

About Neeta Realty

- Total Projects2
- Ongoing Projects0


































