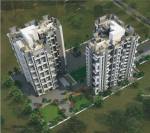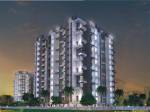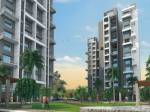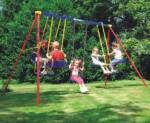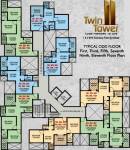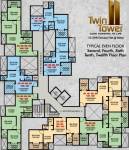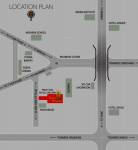
PROJECT RERA ID : P52100008672, P52100003875
Shraddha Twin Towers
₹ 40.97 L - ₹ 63.42 L
Builder Price
See inclusions
1, 2 BHK
Apartment
328 - 522 sq ft
Carpet Area
Project Location
Wakad, Pune
Overview
- May'20Possession Start Date
- CompletedStatus
- 2 AcresTotal Area
- 192Total Launched apartments
- Dec'14Launch Date
- New and ResaleAvailability
Salient Features
- Landscaped gardens, swimming pool, olympic size swimming pool, tree plantation, children play area are some of the prominent amenities
- Accessibility to key landmarks
- Medical facilities in close vicinity
- 25 km driving distance from pune international airport, and 8 km driving distance from chinchwad railway station
More about Shraddha Twin Towers
Shraddha Spaces Twin Towers project is registered in RERA under multiple projects as follows - Twin Towers Block A P52100003875, Twin Tower Block B P52100008672. Shraddha Spaces Twin Towers is a major project offering 1 and 2 BHK apartments sized between 592 and 941 sq ft to buyers. The project consists of 192 units and comes with multiple amenities for residents including a playing area for children, power backup facilities, a swimming pool, intercom facilities, club house, landscap...read more
Approved for Home loans from following banks
![HDFC (5244) HDFC (5244)]()
![Axis Bank Axis Bank]()
![PNB Housing PNB Housing]()
![Indiabulls Indiabulls]()
![Citibank Citibank]()
![DHFL DHFL]()
![L&T Housing (DSA_LOSOT) L&T Housing (DSA_LOSOT)]()
![IIFL IIFL]()
- + 3 more banksshow less
Shraddha Twin Towers Floor Plans
- 1 BHK
- 2 BHK
| Carpet Area | Total Area | Agreement Price |
|---|---|---|
328 sq ft (1BHK+1T) | 472 sq ft | ₹ 40.97 L |
Report Error
Our Picks
- PriceConfigurationPossession
- Current Project
![twin-towers Images for Elevation of Shraddha Twin Towers Images for Elevation of Shraddha Twin Towers]() Shraddha Twin Towersby Shraddha SpacesWakad, Pune₹ 40.97 L - ₹ 63.42 L1,2 BHK Apartment328 - 522 sq ftMay '20
Shraddha Twin Towersby Shraddha SpacesWakad, Pune₹ 40.97 L - ₹ 63.42 L1,2 BHK Apartment328 - 522 sq ftMay '20 - Recommended
![Images for Elevation of Nirmiti Developers Nirmity Gracia Images for Elevation of Nirmiti Developers Nirmity Gracia]() Nirmity Graciaby Nirmiti DevelopersWakad, PuneData Not Available3 BHK Apartment1,518 - 1,583 sq ftJun '08
Nirmity Graciaby Nirmiti DevelopersWakad, PuneData Not Available3 BHK Apartment1,518 - 1,583 sq ftJun '08 - Recommended
![westview-reserve Elevation Elevation]() Westview Reserve Tower A1 A2 A3 And A4by Kohinoor Group PuneWakad, Pune₹ 87.14 L - ₹ 1.23 Cr2,3 BHK Apartment883 - 1,244 sq ftNov '28
Westview Reserve Tower A1 A2 A3 And A4by Kohinoor Group PuneWakad, Pune₹ 87.14 L - ₹ 1.23 Cr2,3 BHK Apartment883 - 1,244 sq ftNov '28
Shraddha Twin Towers Amenities
- Swimming Pool
- Children's play area
- Club House
- Intercom
- 24 X 7 Security
- Power Backup
- Maintenance Staff
- Car Parking
Shraddha Twin Towers Specifications
Doors
Internal:
Wooden Frame
Main:
Wooden Frame
Flooring
Kitchen:
Vitrified Tiles
Master Bedroom:
Vitrified Tiles
Living/Dining:
Vitrified tiles
Other Bedroom:
Vitrified tiles
Gallery
Shraddha Twin TowersElevation
Shraddha Twin TowersAmenities
Shraddha Twin TowersFloor Plans
Shraddha Twin TowersNeighbourhood
Shraddha Twin TowersConstruction Updates
Shraddha Twin TowersOthers
Payment Plans
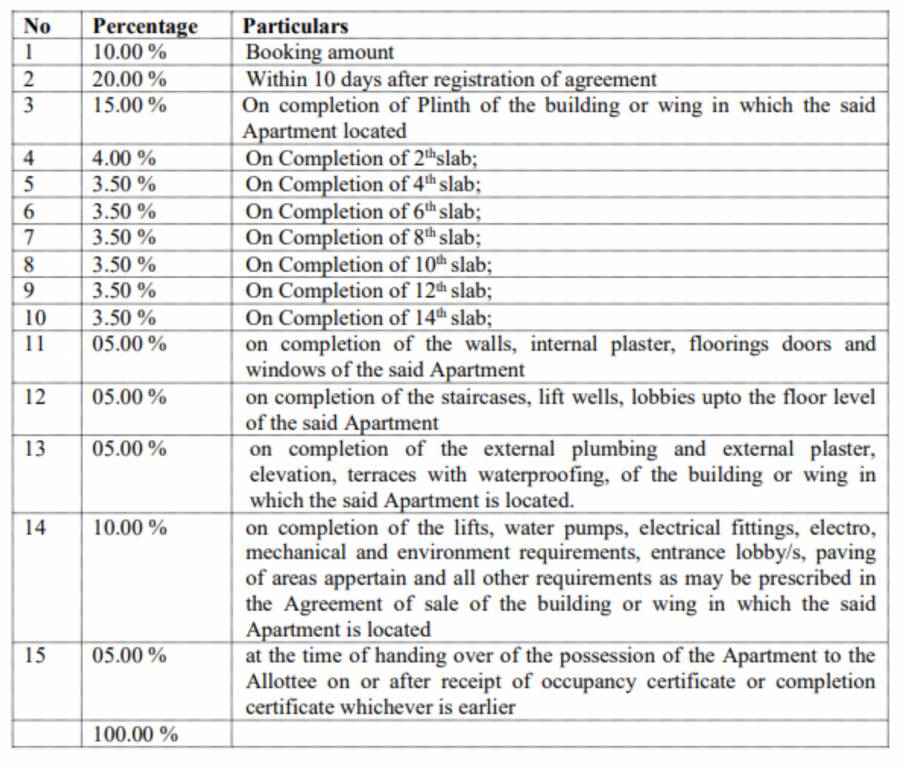

Contact NRI Helpdesk on
Whatsapp(Chat Only)
Whatsapp(Chat Only)
+91-96939-69347

Contact Helpdesk on
Whatsapp(Chat Only)
Whatsapp(Chat Only)
+91-96939-69347
About Shraddha Spaces

- 3
Total Projects - 0
Ongoing Projects - RERA ID
An Overview: Shraddha Spaces is a Pune based real estate company that is known for offering quality residential dwellings. The company has always designed accommodation spaces around the requirements of their customers. They try and understand the customers needs and then finalize the specification of the project. They meticulously decide everything from location, use of space, design, fixtures to finishing. Till date the company has always managed to keep its date with the scheduled timeline an... read more
Similar Projects
- PT ASSIST
![Images for Elevation of Nirmiti Developers Nirmity Gracia Images for Elevation of Nirmiti Developers Nirmity Gracia]() Nirmity Graciaby Nirmiti DevelopersWakad, PunePrice on request
Nirmity Graciaby Nirmiti DevelopersWakad, PunePrice on request - PT ASSIST
![westview-reserve Elevation westview-reserve Elevation]() Kohinoor Westview Reserve Tower A1 A2 A3 And A4by Kohinoor Group PuneWakad, Pune₹ 87.14 L - ₹ 1.23 Cr
Kohinoor Westview Reserve Tower A1 A2 A3 And A4by Kohinoor Group PuneWakad, Pune₹ 87.14 L - ₹ 1.23 Cr - PT ASSIST
![varad-residency Elevation varad-residency Elevation]() Omkar Varad Residencyby Omkar Developers ChinchwadWakad, Pune₹ 75.00 L - ₹ 86.66 L
Omkar Varad Residencyby Omkar Developers ChinchwadWakad, Pune₹ 75.00 L - ₹ 86.66 L - PT ASSIST
![Images for Elevation of Nandan Buildcon Astra Images for Elevation of Nandan Buildcon Astra]() Nandan Astraby Nandan BuildconWakad, PunePrice on request
Nandan Astraby Nandan BuildconWakad, PunePrice on request - PT ASSIST
![Project Image Project Image]() VJ Yashwin Supernovaby Vilas Javdekar Eco SheltersWakad, PunePrice on request
VJ Yashwin Supernovaby Vilas Javdekar Eco SheltersWakad, PunePrice on request
Discuss about Shraddha Twin Towers
comment
Disclaimer
PropTiger.com is not marketing this real estate project (“Project”) and is not acting on behalf of the developer of this Project. The Project has been displayed for information purposes only. The information displayed here is not provided by the developer and hence shall not be construed as an offer for sale or an advertisement for sale by PropTiger.com or by the developer.
The information and data published herein with respect to this Project are collected from publicly available sources. PropTiger.com does not validate or confirm the veracity of the information or guarantee its authenticity or the compliance of the Project with applicable law in particular the Real Estate (Regulation and Development) Act, 2016 (“Act”). Read Disclaimer
The information and data published herein with respect to this Project are collected from publicly available sources. PropTiger.com does not validate or confirm the veracity of the information or guarantee its authenticity or the compliance of the Project with applicable law in particular the Real Estate (Regulation and Development) Act, 2016 (“Act”). Read Disclaimer












