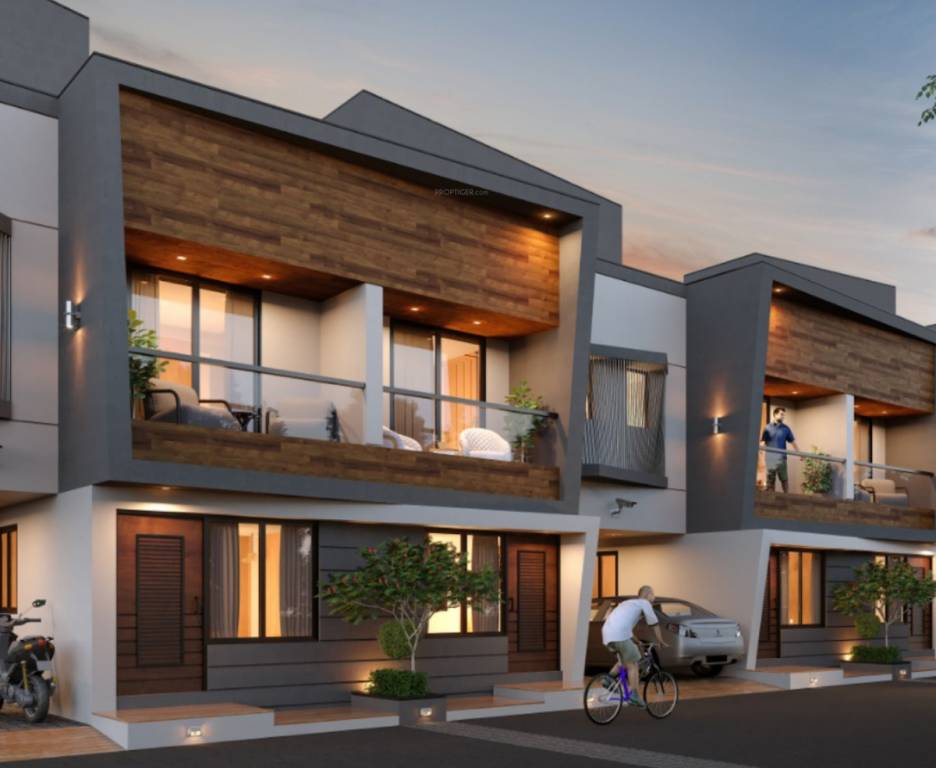
PROJECT RERA ID : PR/GJ/AHMEDABAD/AHMEDABAD CITY/AUDA/MAA06973/110520
Nirmal Sarovar

Price on request
Builder Price
3, 4 BHK
Villa
595 - 1,334 sq ft
Builtup area
Project Location
Vatva, Ahmedabad
Overview
- Dec'24Possession Start Date
- LaunchStatus
- 4.66 AcresTotal Area
- NewAvailability
Salient Features
- ATM of Bank of Baroda and Axis Bank are at walking distance of 600m and 700m
- Easy commute to Jashoda Nagar Bus Stop at 3.6 km.
- Run errands quickly at 200m with Osia Hypermart
- Comfy and Sankalp Restaurant are within a radius of 3.5 km.
- All kinds of healthcare facilities are available at Swastik Hospital and Dental Clinic at 2.2km
- On-site meditation space, jogging path, and designated area for seniors
More about Nirmal Sarovar
.
Nirmal Sarovar Floor Plans
- 3 BHK
- 4 BHK
| Floor Plan | Area | Builder Price |
|---|---|---|
 | 595 sq ft (3BHK+2T + Study Room) | - |
 | 640 sq ft (3BHK+2T + Study Room) | - |
 | 709 sq ft (3BHK+3T + Study Room) | - |
 | 798 sq ft (3BHK+3T + Study Room) | - |
 | 879 sq ft (3BHK+3T + Study Room) | - |
 | 884 sq ft (3BHK+3T + Study Room) | - |
979 sq ft (3BHK+3T + Study Room) | - | |
 | 980 sq ft (3BHK 3T) | - |
 | 996 sq ft (3BHK+3T) | - |
 | 1047 sq ft (3BHK+3T + Study Room) | - |
1071 sq ft (3BHK+3T + Study Room) | - | |
1184 sq ft (3BHK+3T + Study Room) | - |
9 more size(s)less size(s)
Report Error
Our Picks
- PriceConfigurationPossession
- Current Project
![nirmal-sarovar Elevation Elevation]() Nirmal Sarovarby Sarovar Developers Pvt LtdVatva, AhmedabadData Not Available3,4 BHK Villa595 - 1,334 sq ftDec '24
Nirmal Sarovarby Sarovar Developers Pvt LtdVatva, AhmedabadData Not Available3,4 BHK Villa595 - 1,334 sq ftDec '24 - Recommended
![n-k-anantaya Elevation Elevation]() N K Anantayaby Avishkar BuildconVasna, AhmedabadData Not Available3 BHK Apartment563 - 786 sq ftMar '28
N K Anantayaby Avishkar BuildconVasna, AhmedabadData Not Available3 BHK Apartment563 - 786 sq ftMar '28 - Recommended
![laurels Elevation Elevation]() Laurelsby Shri Ram InfrastructureGulbai Tekra, Ahmedabad₹ 1.90 Cr - ₹ 3.96 Cr3,4,5 BHK Apartment2,541 - 5,082 sq ftNov '23
Laurelsby Shri Ram InfrastructureGulbai Tekra, Ahmedabad₹ 1.90 Cr - ₹ 3.96 Cr3,4,5 BHK Apartment2,541 - 5,082 sq ftNov '23
Nirmal Sarovar Amenities
- Car Parking
- Closed Car Parking
- 24 Hours Water Supply
- CCTV
- Children's play area
- Club House
- Gymnasium
- Indoor Games
Nirmal Sarovar Specifications
Flooring
Kitchen:
Vitrified Tiles
Living/Dining:
Vitrified Tiles
Master Bedroom:
Vitrified Tiles
Other Bedroom:
Vitrified Tiles
Toilets:
Anti Skid Tiles
Walls
Exterior:
Acrylic Emulsion Paint
Kitchen:
Ceramic Tiles
Interior:
Putty on Walls
Gallery
Nirmal SarovarElevation
Nirmal SarovarVideos
Nirmal SarovarAmenities
Nirmal SarovarFloor Plans

Contact NRI Helpdesk on
Whatsapp(Chat Only)
Whatsapp(Chat Only)
+91-96939-69347

Contact Helpdesk on
Whatsapp(Chat Only)
Whatsapp(Chat Only)
+91-96939-69347
About Sarovar Developers Pvt Ltd

- 27
Years of Experience - 4
Total Projects - 2
Ongoing Projects - RERA ID
Sarovar Developers is a fast growing construction firm based in Ahmedabad since 1998. Their success is a result of consistent execution on the projects and delivering innovative engineering solutions, attention to detail, adherence to budget and schedule constraints, close client commitments and business integrity. It was founded by a group of professional civil engineers with an ardent intention and a youthful zeal to create residential and commercial spaces that exceeded the aspirations of the... read more
Similar Projects
- PT ASSIST
![n-k-anantaya Elevation n-k-anantaya Elevation]() Avishkar N K Anantayaby Avishkar BuildconVasna, AhmedabadPrice on request
Avishkar N K Anantayaby Avishkar BuildconVasna, AhmedabadPrice on request - PT ASSIST
![laurels Elevation laurels Elevation]() Laurelsby Shri Ram InfrastructureGulbai Tekra, Ahmedabad₹ 1.90 Cr - ₹ 3.96 Cr
Laurelsby Shri Ram InfrastructureGulbai Tekra, Ahmedabad₹ 1.90 Cr - ₹ 3.96 Cr - PT ASSIST
![sharda-harmony Elevation sharda-harmony Elevation]() Shivalik Sharda Harmonyby Shivalik GroupGulbai Tekra, AhmedabadPrice on request
Shivalik Sharda Harmonyby Shivalik GroupGulbai Tekra, AhmedabadPrice on request - PT ASSIST
![Images for Elevation of Bakeri Sivanta Images for Elevation of Bakeri Sivanta]() Bakeri Sivantaby Bakeri GroupVejalpur, AhmedabadPrice on request
Bakeri Sivantaby Bakeri GroupVejalpur, AhmedabadPrice on request - PT ASSIST
![Images for Elevation of Aahna Shilp Shaligram Images for Elevation of Aahna Shilp Shaligram]() Shilp Shaligramby Shilp InfrastructureVastrapur, AhmedabadPrice on request
Shilp Shaligramby Shilp InfrastructureVastrapur, AhmedabadPrice on request
Discuss about Nirmal Sarovar
comment
Disclaimer
PropTiger.com is not marketing this real estate project (“Project”) and is not acting on behalf of the developer of this Project. The Project has been displayed for information purposes only. The information displayed here is not provided by the developer and hence shall not be construed as an offer for sale or an advertisement for sale by PropTiger.com or by the developer.
The information and data published herein with respect to this Project are collected from publicly available sources. PropTiger.com does not validate or confirm the veracity of the information or guarantee its authenticity or the compliance of the Project with applicable law in particular the Real Estate (Regulation and Development) Act, 2016 (“Act”). Read Disclaimer
The information and data published herein with respect to this Project are collected from publicly available sources. PropTiger.com does not validate or confirm the veracity of the information or guarantee its authenticity or the compliance of the Project with applicable law in particular the Real Estate (Regulation and Development) Act, 2016 (“Act”). Read Disclaimer































